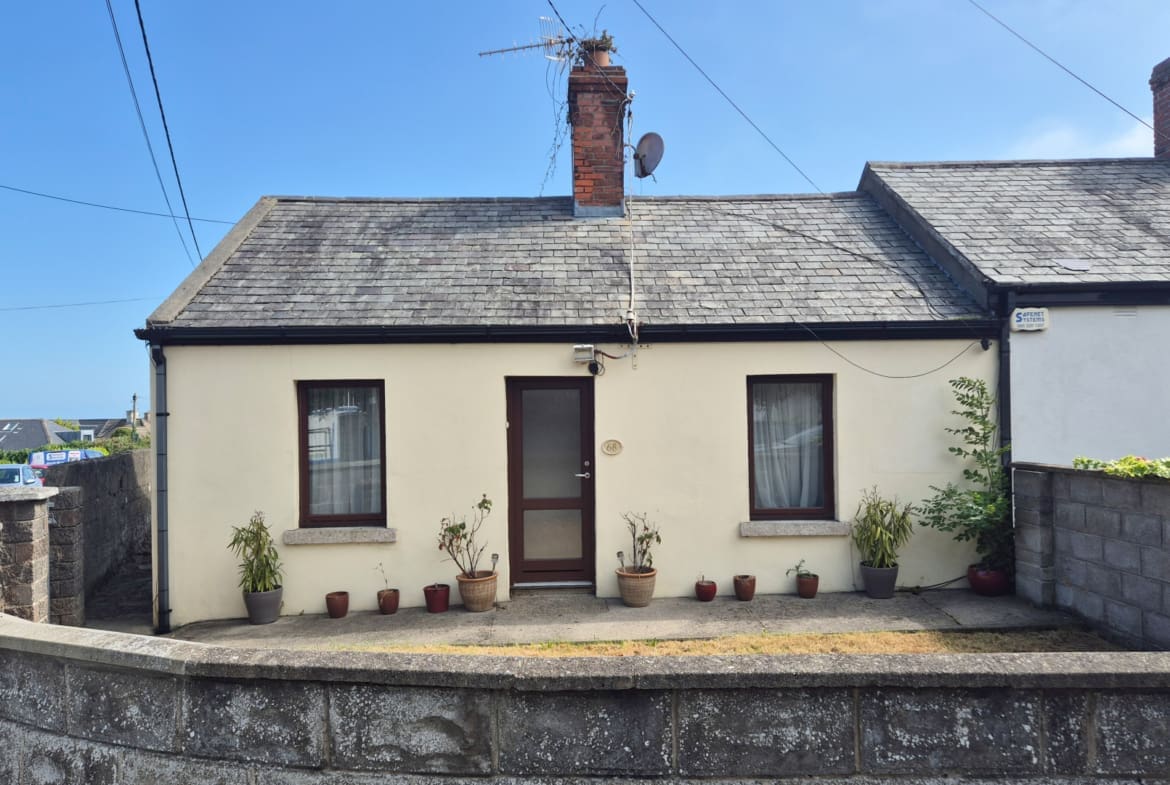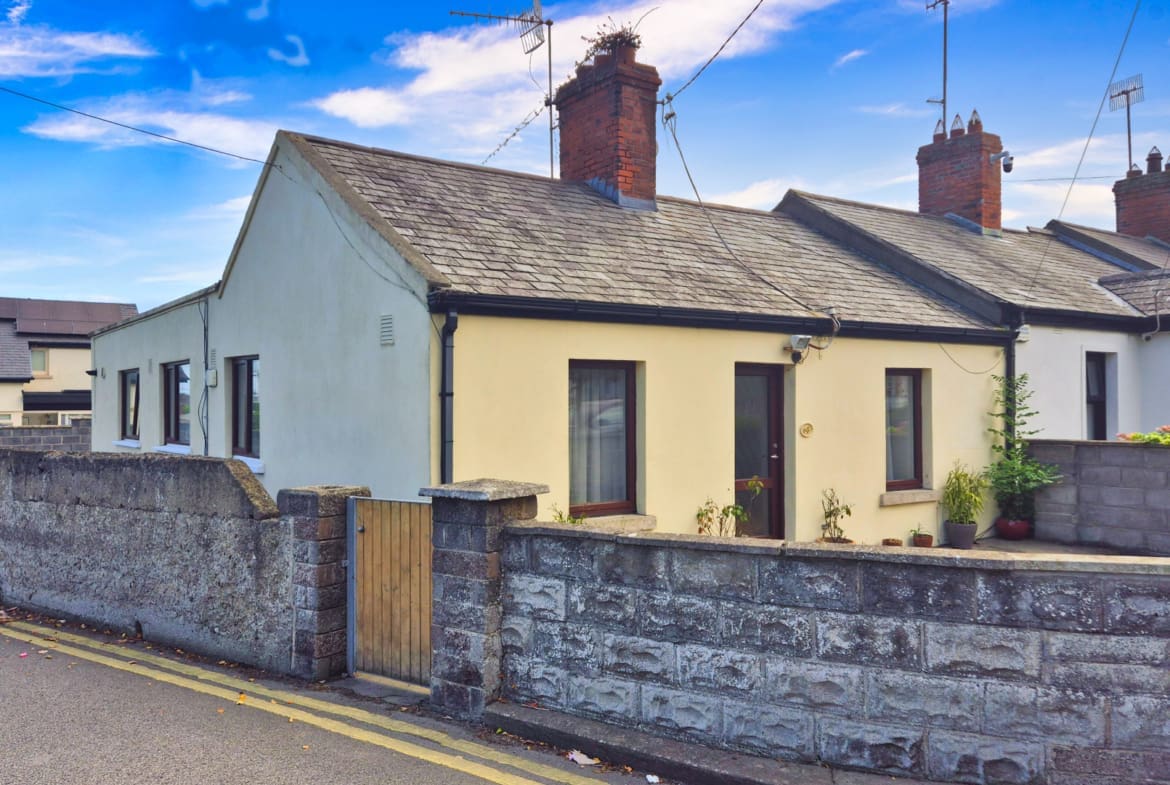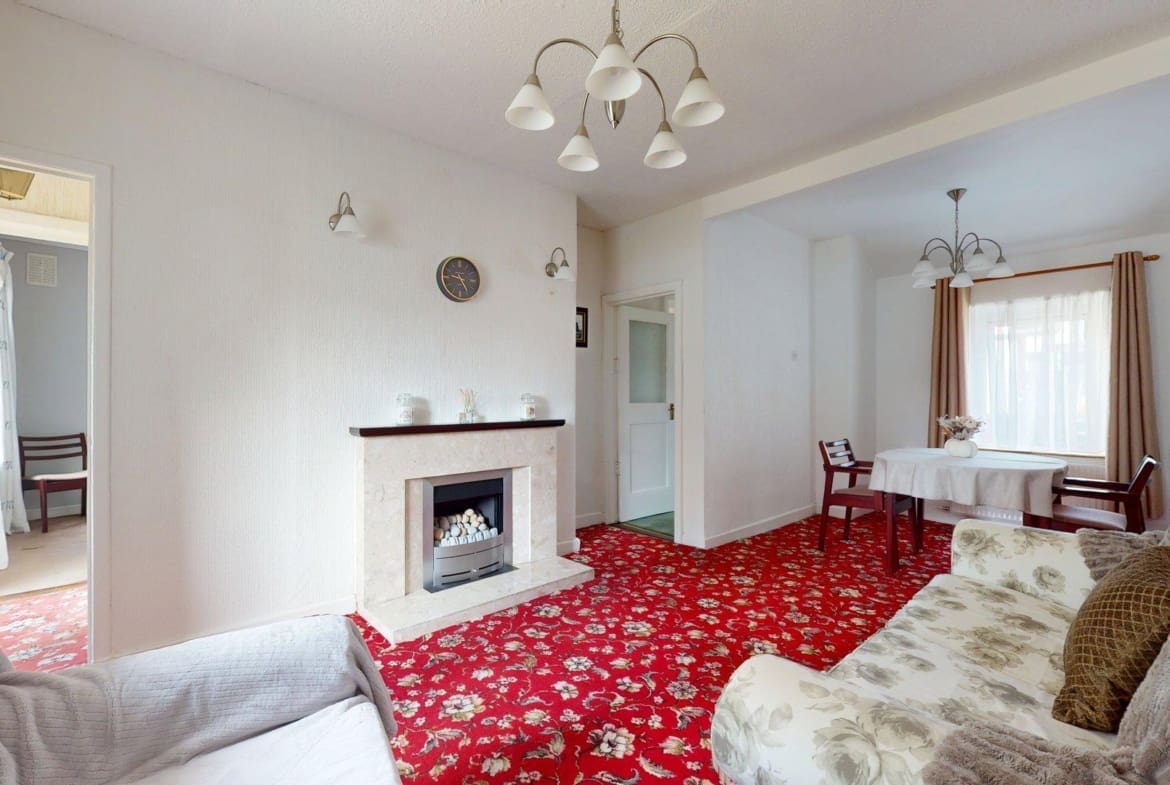68 Saint Peters Terrace, Howth, Co. Dublin
- €580,000
- €580,000
Details
Updated on January 21, 2026 at 11:04 am-
Price €580,000
-
Bedrooms 3
-
Bathroom 1
-
Property Type House
-
Property Status Sale Agreed
360° Virtual Tour
Description
Set on a prominent corner site in the heart of one of North Dublin’s most sought-after coastal villages, this extended end-of-terrace artisan cottage offers a rare opportunity to secure a home in the centre of Howth. The property has been extended to the rear and enjoys the added benefit of a large off-street parking area with direct vehicular access onto Tucketts Lane, this is a valuable feature in such a central village location.
Accommodation comprises a spacious living room leading through to open plan rear dining area, a kitchen breakfast room, three bedrooms, and a family bathroom. The layout offers plenty of scope for reconfiguration or further development to suit a purchaser’s needs. A standout feature is the potential to further capitalise on the sea views towards Ireland’s Eye. With careful redesign or extension, this home could take full advantage of its coastal position, creating a spectacular living environment.
From the doorstep, every convenience of Howth village is within easy reach including Howth Harbour, renowned seafood restaurants, artisan cafés, cliff and hill walks, and the DART station are all just a short stroll away.
68 Saint Peters Terrace represents a unique chance to acquire a property with character, potential, and a prime setting in one of Dublin’s most picturesque and vibrant communities.
Contact JB Kelly to arrange an appointment to view 01-8393400.
.
ACCOMMODATION
Living Room
6.15 x 3.20m
With dining area to the rear, feature fireplace with gas fire insert
Inner Hall
0.75 x 7.75m
Door to rear yard and driveway
Family Bathroom
2.30 x 2.15m
Tiled walls and floors, WC, WHB, wet room shower.
Shelved hotpress.
Kitchen Breakfast Room
Range of floor and wall mounted units, double oven, hob, dishwasher, washing machine, dryer, fridge freezer
Bedroom 1
3.50 x 3.65m
Range of fitted wardrobes
Bedroom 2
2.70 x 3.40m
Fitted wardrobes
Bedroom 3
2.75 x 3.40
Fitted wardrobe
.
FLOOR PLAN

.
FEATURES
- Prominent corner position
- Significant potential for further extension
- Off street parking for multiple cars
- Walking distance to all the services or Howth Village and Harbour
- Bus and DART within walking distance
Address
Open on Google Maps-
Address: 68 Saint Peters Terrace, Howth, Co Dublin
-
Zip/Postal Code: D13 XT95
-
Area: Howth














































