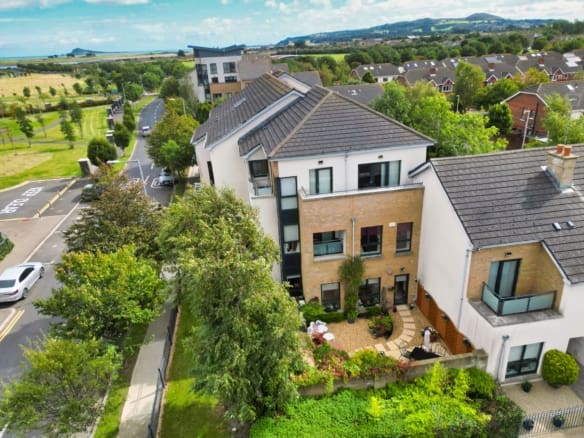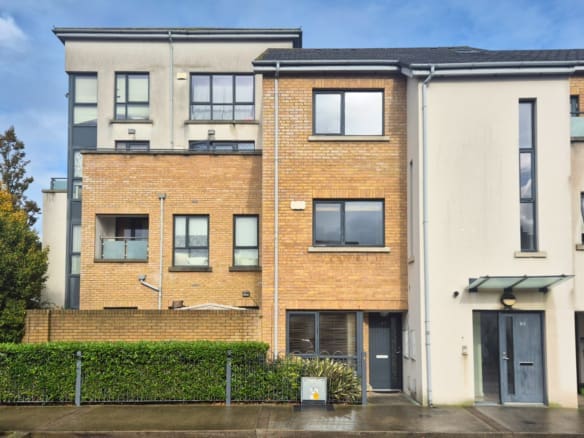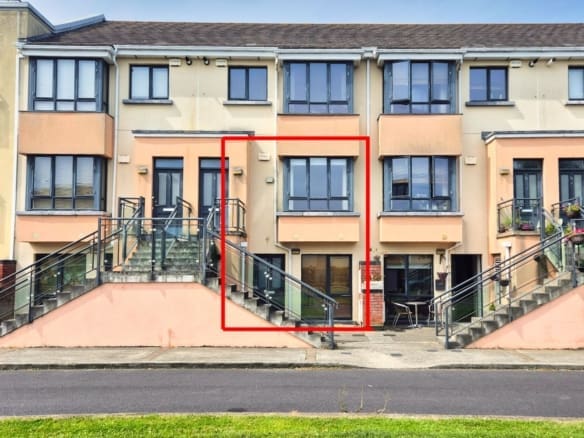65 Sweetman House, The Coast, Baldoyle, D13
- €385,000
- €385,000
Details
Updated on December 16, 2024 at 11:47 am-
Price €385,000
-
Property Size 92
-
Bedrooms 3
-
Bathrooms 2
-
Property Type Duplex
-
Property Status Sale Agreed
-
BER C1
360° Virtual Tour
Description
This spacious duplex apartment comes to the market is turnkey condition. Positioned on the top two floors of the building (3rd and 4th floor), this property offers captivating dual-aspect views to the west and east, basking in natural light from sunrise to sunset.
The entrance level comprises a welcoming hall, leading seamlessly into an open-plan living room that flows into the kitchen dining area, along with two bedrooms and a family bathroom. Upstairs, you’ll find a spacious master bedroom with an ensuite bathroom. The bedroom area features an impressive vaulted ceiling and dual-aspect terraces. Overlooking the communal gardens at the rear is an east-facing terrace, offering panoramic views over the development and towards the coastline, including Ireland’s Eye. Additionally, a generously sized west-facing terrace provides an unobstructed view of the setting sun, offering ample space for outdoor furniture and barbecue gatherings.
Properties of this caliber rarely become available on the market and must be seen to be fully appreciated. The outdoor space, akin to a private rear garden, is a unique feature seldom found in duplex units.
Viewings are strictly by appointment only. To arrange a viewing, please contact JB Kelly on 01-8393400.
.
ACCOMMODATION
Lower level
Entrance Hall
1.10 x 3.00m
Laminate floors, understair storage
Open plan Living / Dining / Kitchen
3.10 x 7.20m
Laminate floors, feature windows overlooking communal gardens
Fully fitted kitchen with wall and floor mounted storage units, hardwood worktop, tiled splashbacks, washing machine, drier, oven, hob with extractor over, fridge freezer.
Bathroom
2.35 x 1.65m
Tiled walls and floors, WC, WHB, bath with shower over
Bedroom 1
4.15 x 2.75m
Built-in wardrobes
Bedroom 2
3.15 x 3.00m
Built-in wardrobes
Upper level
Master bedroom
4.15 x 4.25m
Very large bedroom area with built-in wardrobes and vaulted ceiling over (4.8m at highest point), 2c set of glazed doors to outdoor terraces
En-suite
2.20 x 2.10m
Tiled walls and floors, WC, WHB, cubicle shower
.
FLOOR PLAN

.
OUTSIDE
Large west facing terrace with sufficient space for outdoor eating and relaxation, not overlooked – 5.65 x 3.75m
East facing terrace overlooking communal gardens with views over Baldoyle towards the coastline and Ireland’s Eye
.
FEATURES
- Gas fired central heating
- Double glazed windows
- 2x large roof terraces with morning and evening sun
- Very spacious master bedroom
- Top 2 floors of the building (3rd and 4th floor)
- 2 underground parking spaces
- Communal gardens to rear
- Move-in condition
.
BUILDING ENERY RATING

Address
Open on Google Maps-
Address: 65 Sweetman House, The Coast, Baldoyle, D13
-
Zip/Postal Code: D13 HC89
-
Area: Baldoyle


















































