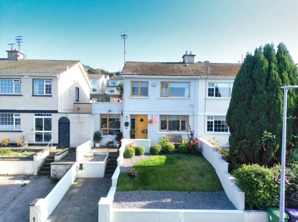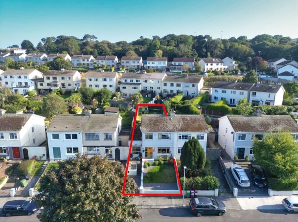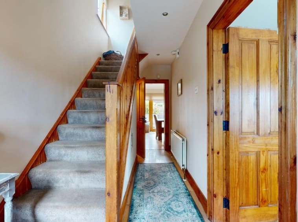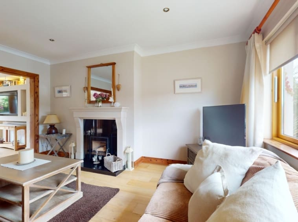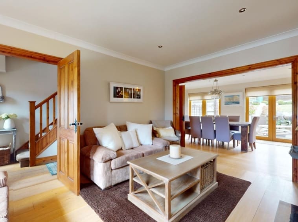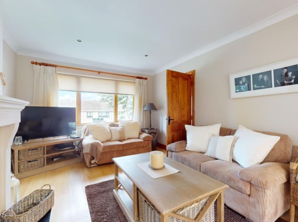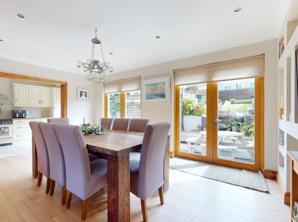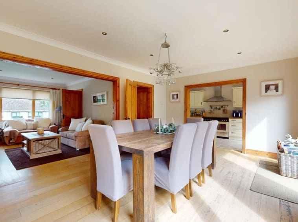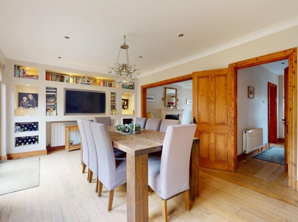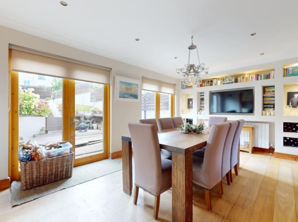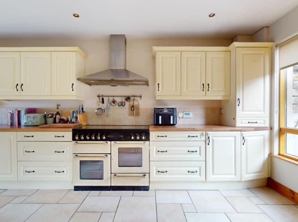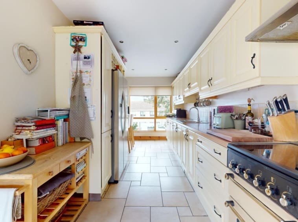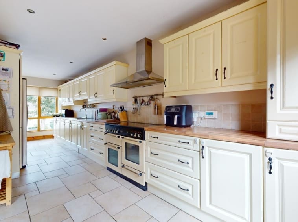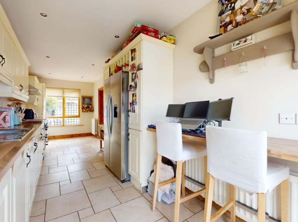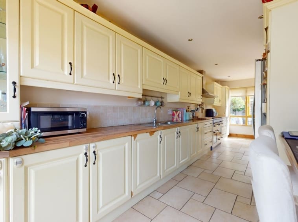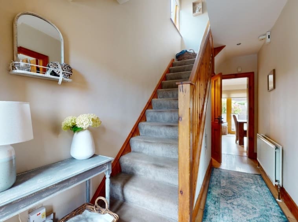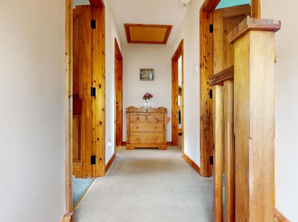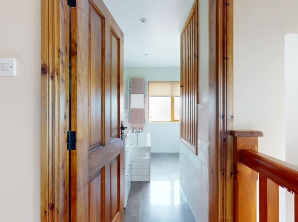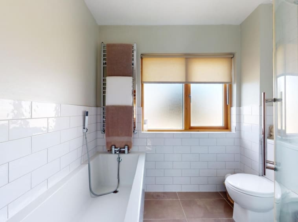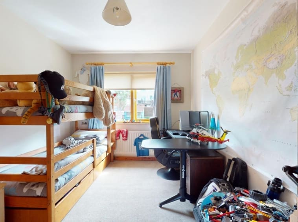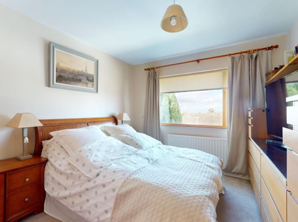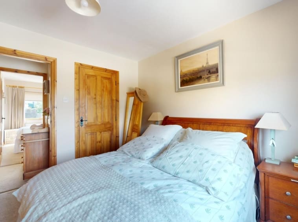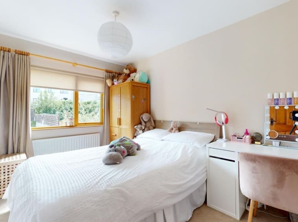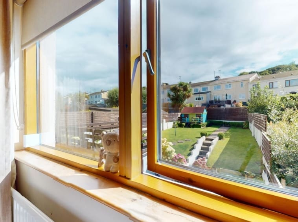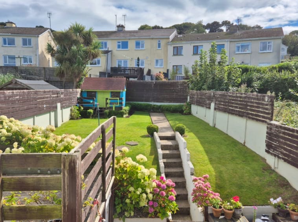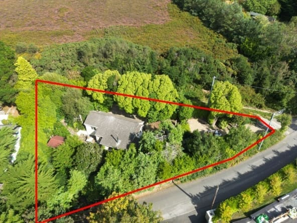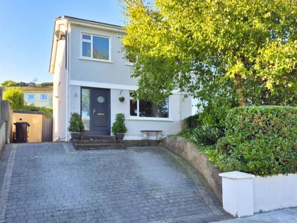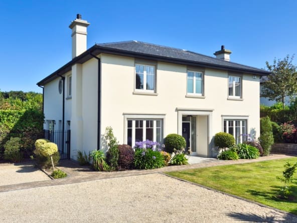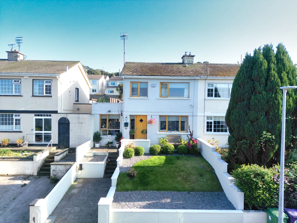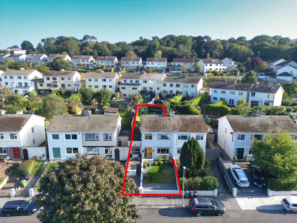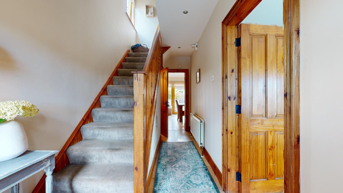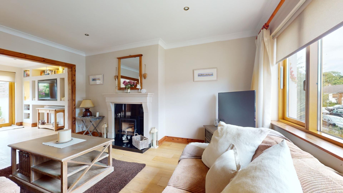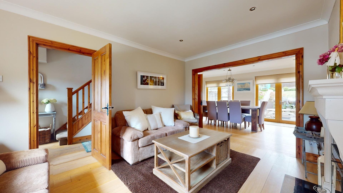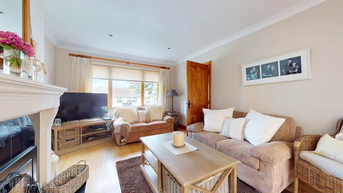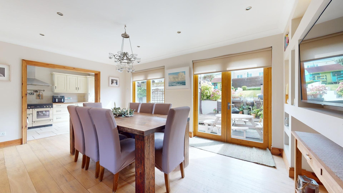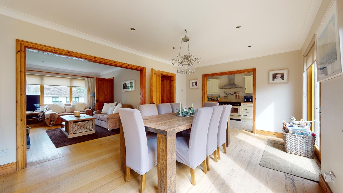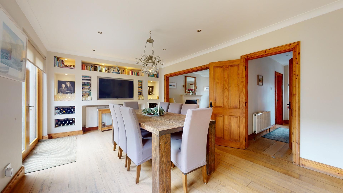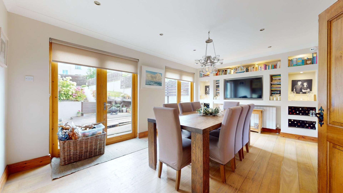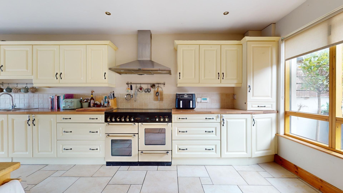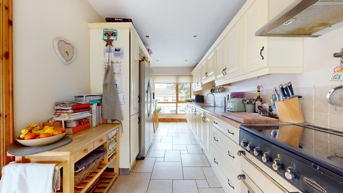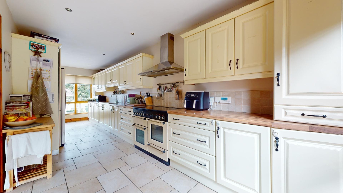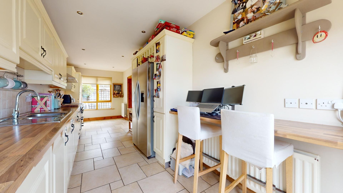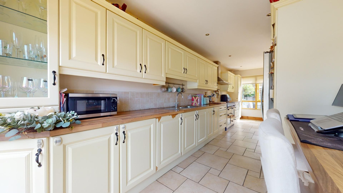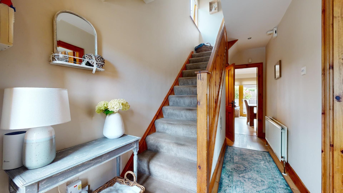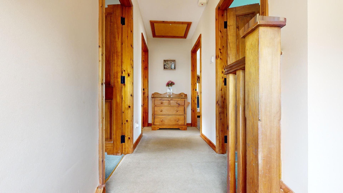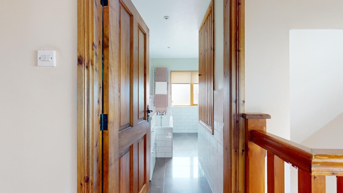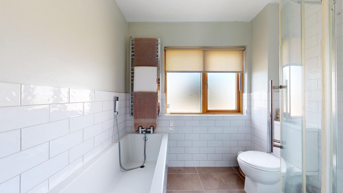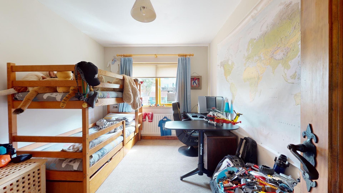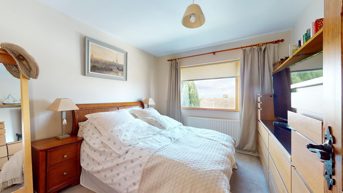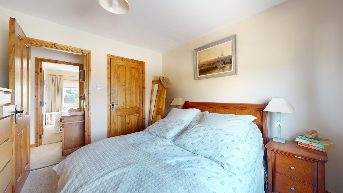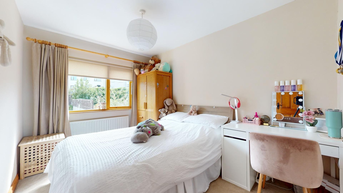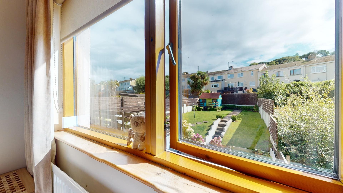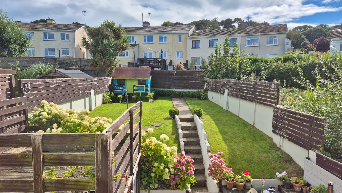64 Balkill Park, Howth, Co. Dublin
Details
Updated on September 4, 2024 at 2:24 pm- Price: €700,000
- Property Size: 108
- Bedrooms: 3
- Bathrooms: 2
- Property Type: House
- Property Status: For Sale
360° Virtual Tour
Description
No.64 comes to the market in excellent condition throughout. A kitchen extension has been added to the side of the property freeing up space for a larger family dining room to the rear.
The ground floor includes an entrance hall, a bright living room with double doors leading to the family dining room with kitchen extension to the side. On the first floor, there are three double bedrooms and a family bathroom. The front of the property provides off-street parking for two cars, while the rear boasts a well-sized landscaped garden with a sunny south-facing aspect.
Situated in the highly desirable Balkill Park, this home is within walking distance of Howth village, which offers a variety of shops, bars, and restaurants. Residents can also enjoy the famous cliff paths and coastal walkways of Howth. The property benefits from excellent transport links to the city centre via bus and DART, and convenient access to the M50, M1, and Dublin Airport.
Viewing is strictly by appointment with JB Kelly 01-8393400.
.
ACCOMMODATION
Ground floor
Hall
4.55 x 1.85m
Oak floors
Guest WC
1.70 x 0.60m
Tiled floors, WC & WHB
Living Room
4.55 x 3.50m
Oak floors, sealed fireplace with black stone hearth and white stone surround
Family / Dining Room
3.60 x 5.45m
Oak floors, 2x sets of glazed doors to rear garden, built in shelving unit .
Kitchen
7.70 x 2.35m
Extended to the side. Tiled floors and splashbacks, range if wall and floor mounted kitchen units. Kenwood American style fridge freezer, Rangemaster oven and hob with extractor over, dishwasher.
First floor
Bathroom
3.10 x 2.20m
Tiled walls and floors, WC, WHB, bath, cubicle shower
Bedroom 1
3.60 x 2.70m
Double bedroom with views over rear garden
Bedroom 2
3.60 x 2.6om
Double bedroom with views over rear garden
Bedroom 3
3.25 x 3.10m
Built-in wardrobe, located to the front
.
FLOOR PLAN
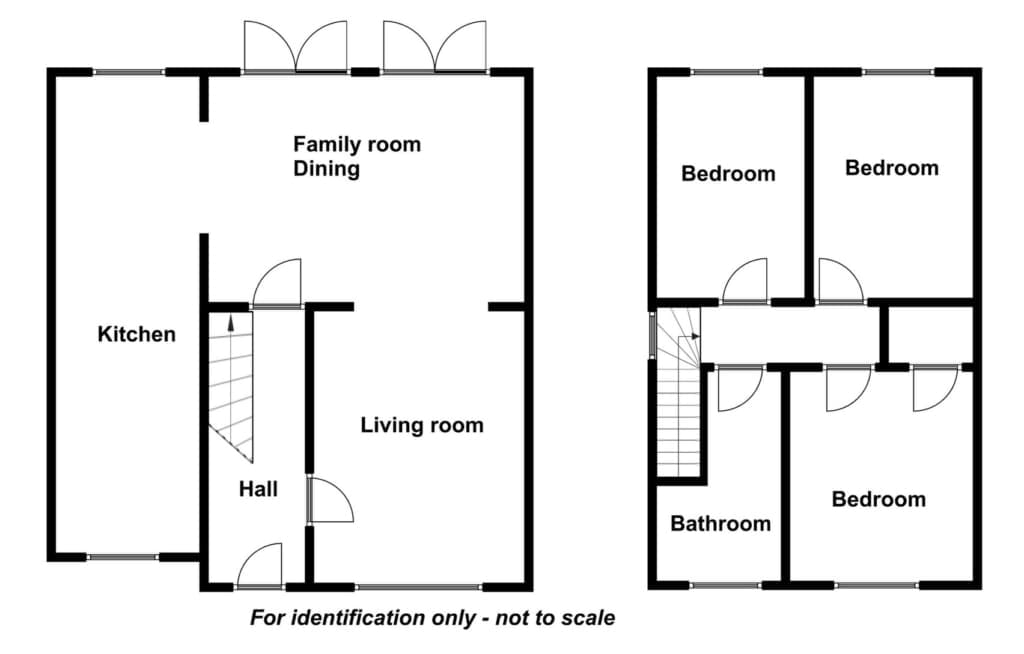
.
FEATURES
- Newly fitted gas fired central heating system
- Rational double glazed windows throughout
- Sunny south facing rear aspect with landscaped gardens
- Kitchen extension to the side
- In excellent condition throughout
- EV charging point
- Walking distance to bus, DART, shops, Howth Village & Howth Harbour
.
BUILDING ENERGY RATING

Address
- Area Howth

