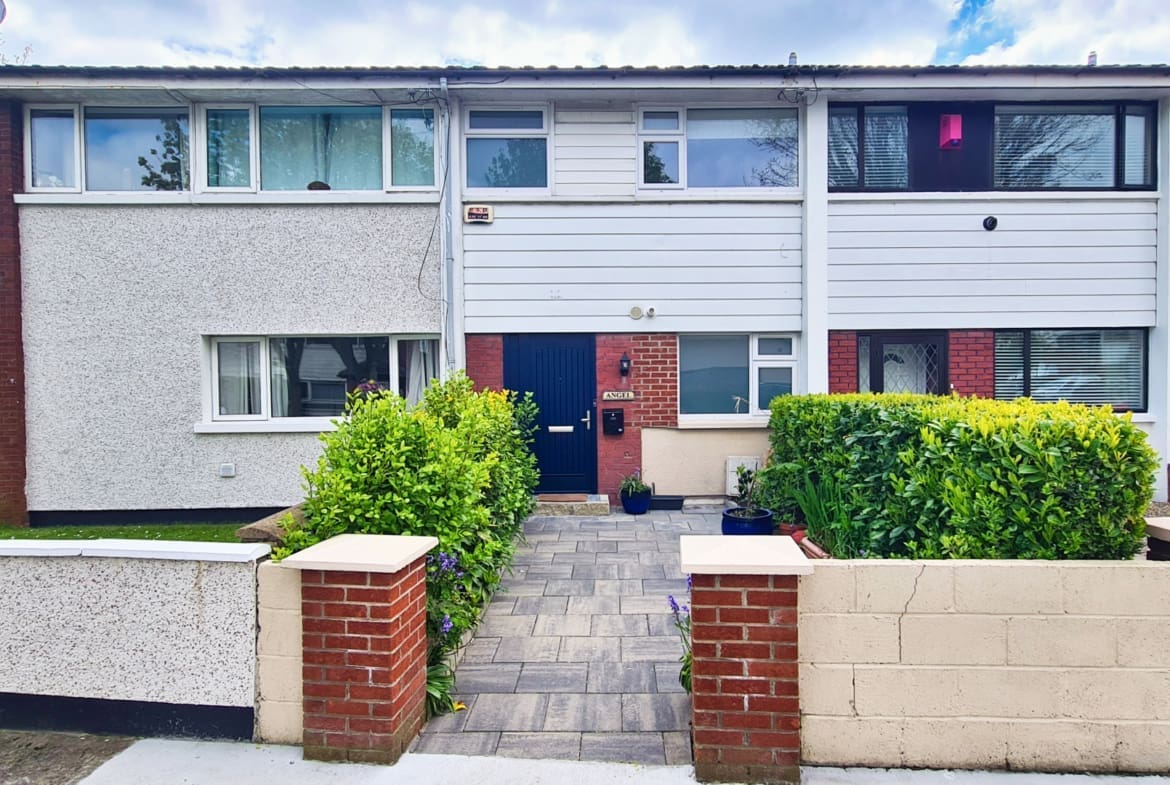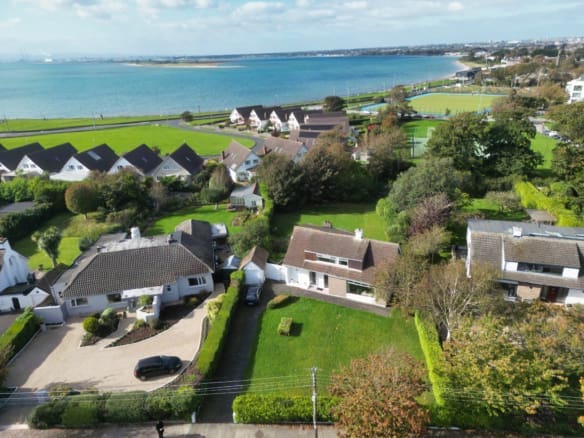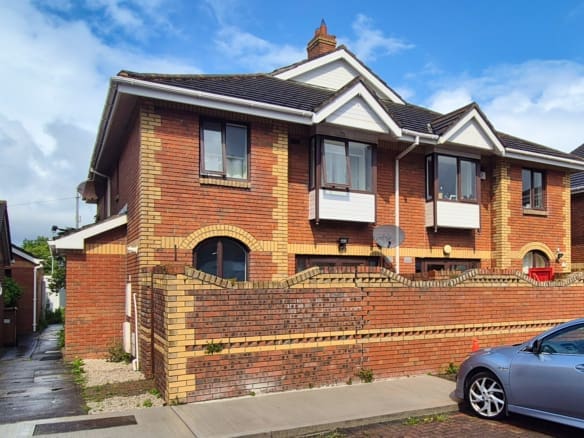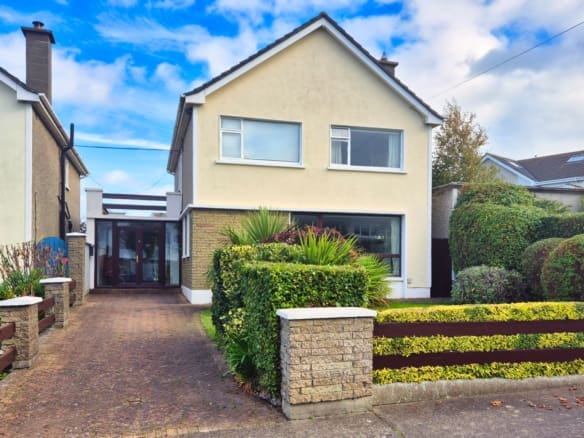62 Bayside Square North, Sutton, Dublin 13
- €450,000
Details
Updated on July 24, 2025 at 11:03 am-
Price €450,000
-
Property Size 83
-
Bedrooms 2
-
Garage 1
-
Property Type House
-
Property Status Sold
-
BER C3
360° Virtual Tour
Description
This south facing terraced property comes to the market completely renovated throughout and with the added benefit of a kitchen extension to the rear. Renovated inside the past 3 years, the property has all new windows and front door, fully fitted stylish kitchen, water softener, hardwood floors and upgraded gas fired central heating.
Accommodation comprises an entrance hall, luxurious ground floor bathroom, spacious living room leading through to bright south facing kitchen extension. On the first floor there are 2 double bedrooms and a 2nd bathroom. The property also comes with a garage situated in a secure compound.
Having become one of the best serviced areas in North Dublin, Bayside needs little introduction. The recently completed Bayside Shopping Centre has brought a host of services to the area including supermarket, convenience store, coffee shops, restaurant, medical centre, pharmacy etc. Bus and DART are both within walking distance as is the seafront promenade with views towards Bull Island.
Viewing of this little gem is highly recommended, to arrange an appointment call JB Kelly on 01-8393400
.
ACCOMMODATION
Ground floor
Entrance Hall
2.90 x 1.80m
Hardwood floors, insulated PVC door
Bathroom
2.70 x 2.30m
Tiled floors and walls, GWC, WHB, wide basin cubicle shower with fixed ‘rainforest’ shower and separate handheld shower, heather towel rail
Shelved hotpress with access to water softener
Living room
5.10 x 4.25m
Large living space with hardwood floors, feature fireplace with sealed gas fire insert.
Access to under stairs storage closet
Kitchen Dining Room
4.05 x 3.60m
South facing extension to the rear with 2x roof windows over
Fitted kitchen with floor and wall mounted cupboards and stone worktops, centre island unit and hardwood floor. Double fridge freezer, double range oven and gas hob with extractor over, integrated dishwasher and washer drier. Glazed french doors to rear deck.
First floor
Landing
2.65 x 1.75m
Laminate floors, pulled down ladder to attic storage (insulated)
Bedroom 1
2.55 x 4.20m
South facing aspect overlooking green amenity space. Laminate floors and built in wardrobe.
Bedroom 2
4.60 x 2.40m
Located to the front overlooking quiet cul-de-sac. Laminate floors and storage space.
Bathroom 2
1.90 x 1.75m
Tiled floors, WC, WHB, cubicle shower, heated towel rail
.
FEATURES
- Renovated in 2021 – 2x bathrooms, gas boiler and radiators, PVC double glazed windows, hardwood floors, fully fitted kitchen, water softener
- South facing rear aspect
- Decked rear garden with bbq area
- Quiet cul-de-sac location
- Walking distance to bus, DART and all of the services of Bayside Shopping Centre
- Turn key condition
.
BUILDING ENERGY RATING

Address
Open on Google Maps-
Address: 62 Bayside Square North, Sutton, D13
-
Zip/Postal Code: D13H6H3
-
Area: Sutton


















































