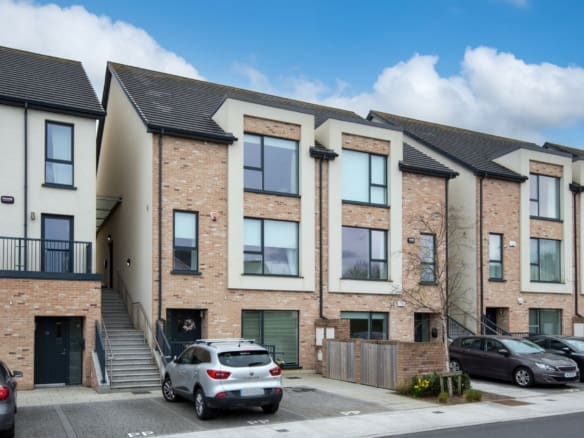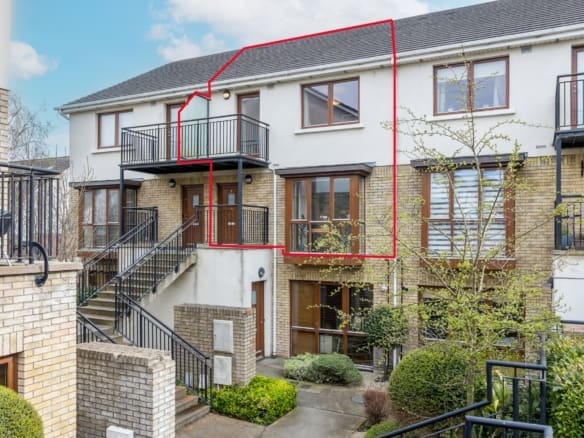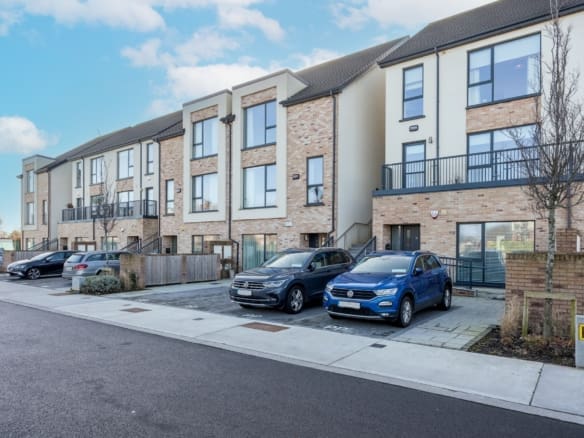53 The Kilns, Portmarnock, Co.Dublin
- €445,000
Details
Updated on October 14, 2025 at 12:48 pm-
Price €445,000
-
Property Size 105
-
Bedrooms 2
-
Bathrooms 3
-
Property Type Duplex
-
Property Status Sale Agreed
-
BER B2
Description
Welcome to no. 53 The Kilns, Station Road, Portmarnock a spectacular 2 bedroom own front door duplex apartment boasting a magnificent fit out and tucked away in this popular development opposite Portmarnock DART station. No. 53 The Kilns will suit those looking for luxury living in a premier location.
Stylish décor, to draw in light and warmth, a cheerful ambience, make this the perfect home to live and entertain. The property briefly consists of entrance hall, 2 large bedrooms with fitted wardrobes, both bedrooms are ensuite which have only recently been refurbished with heated electric mirrors, an open plan kitchen / dining & lounge area, guest wc, a study / playroom and a large deck for outdoor entertainment. This development is complimented by landscaped communal gardens mainly laid out in lawn with a variety of plants and shrubs.
This property is conveniently located close to all local amenities including Portmarnock Dart Station, Portmarnock Village and all it has to offer with several coffee shops, retail shops and Lidl Supermarket. The breath-taking coastal walk along the new Portmarnock / Baldoyle walkway is on your doorstep and Portmarnock Beach is also just a short stroll away.
Features:
– Gas central heating system
– Low Energy LED Lighting throughout
-Double glazed windows
-2 Designated parking spaces
-Electric Blinds & Curtains included
-Fibre Optic Broadband installed
-Family Friendly Estate
-Engineered Wood Floor
Accommodation:
1.58 x 1.33
Coat rack, Engineered wood floor, security alarm
4.80 x 1.93
Engineered wood floor
3.50 x 3.12
Triple glazed window, Engineered wood floor, fitted wardrobe
2.77 x 1.05
Recently refurbished wc, whb, tiled floor & Walls, heated rail, feature panel in shower, waterfall shower head. LED heated wall mirror, built in shelf
4.82 x 4.42
Fitted wardrobe, engineered timber floor, large patio off the bedroom
2.21 x 1.67
Tiled floor & walls, walk in shower, heated rail, wc, whb, LED heated wall mirror, recently refurbished
2.4 x 2.0
Engineered timber floor
4.82 x 2.42
Ideal for home office
2.8 x 1.3
Tiled wall & floor, heated rail, fitted cabinet, LED heated mirror, wc, whb, holders
4.8 x 4.36
Engineered timber floor, door to large deck area
3.11 x 2.73
Tiled floor, tiled splashback, shaker style fitted units, fridge freezer, dishwasher, oven, gas hob, extractor fan, washing machine
5.0 x 2.0
Large deck for outdoor entertaining
Address
Open on Google Maps-
Address: 53 The Kilns, Portmarnock, Co.Dublin
-
Zip/Postal Code: D13 AC67
-
Area: Portmarnock

















































