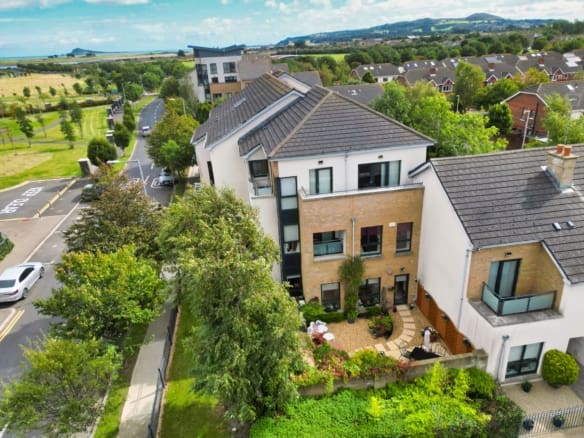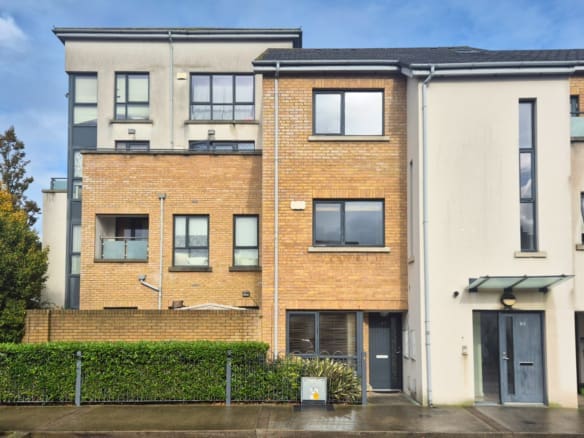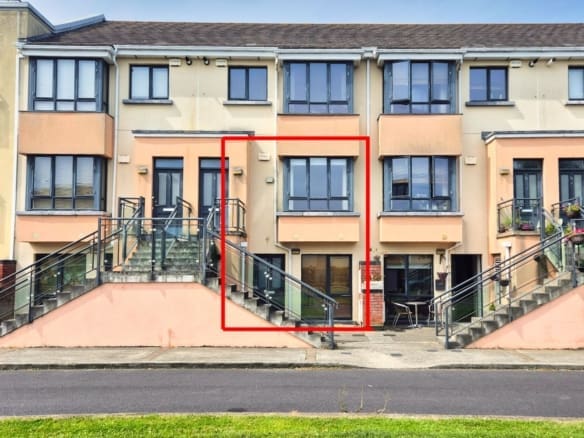50 Morrow House, The Coast, Baldoyle, D13
- €365,000
- €365,000
Details
Updated on December 16, 2024 at 11:39 am-
Price €365,000
-
Property Size 90 sqm
-
Bedrooms 2
-
Bathrooms 3
-
Property Type Duplex
-
Property Status Sold
-
BER B2
360° Virtual Tour
Description
This spacious 90sqm ground floor duplex comes to the market in a highly convenient location within walking distance of a host of local services.
Ground floor accommodation comprises an entrance hall, kitchen breakfast room to the front and large living room to the rear with glazed door onto deck overlooking communal gardens. Upstairs there are 2 double bedrooms with 1 en-suite and a separate bathroom. The property has an efficient B2 rated BER, meaning lower energy bills and access to competitive Green Mortgage rates. Built in 2006, this property has been well maintained and is in move-in condition.
The shopping facilities of Baldoyle Village are within walking distance, as are bus, DART, schools, sports facilities and acres of parkland.
Viewing is by appointment only, contact JB Kelly 01-8393400.
.
ACCOMMODATION
Ground floor
Entrance Hall
4.00 x 2.15m
Laminate floors
Kitchen Breakfast Room
3.30 x 3.80m
Tiled floors, range of floor and wall mounted units with stone worktop and splashbacks.
Fridge freezer, washer dryer, dishwasher, oven, hob, extractor unit.
Living Room
3.95 x 4.60m
Spacious living space with glazed door to timber deck and communal gardens.
Laminate floors, access to understairs storage.
First floor
Landing
Hotpress with storage
Bedroom 1
3.75 x 3.90m
Laminate floors, built-in wardrobes
En-Suite
2.70 x 1.45m
Tiled floors, WC & WHB, cubicle shower
Bedroom 2
3.30 x 2.80m
Laminate floors, Built-in wardrobes.
Overlooking communal gardens to the rear
.
FLOOR PLAN

.
FEATURES
- Gas fired central heating
- Double glazed windows throughout
- Dedicated surface parking space
- Freshly decorated and in move-in condition
- Generous accommodation throughout
- Walking distance to bus, DART, shops, schools, sports facilities and parks
.
BUILDING ENERGY RATING

BER# 108042086
Performance Indicator – 123.83 kWh/m²/yr
Address
Open on Google Maps-
Address: 50 Morrow House, The Coast, Baldoyle, D13
-
Zip/Postal Code: D13E522
-
Area: Baldoyle


















































