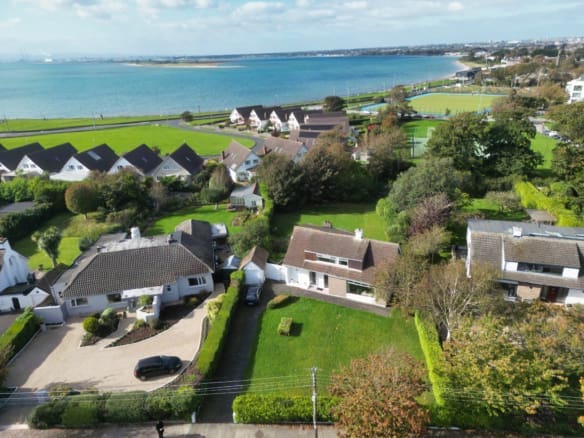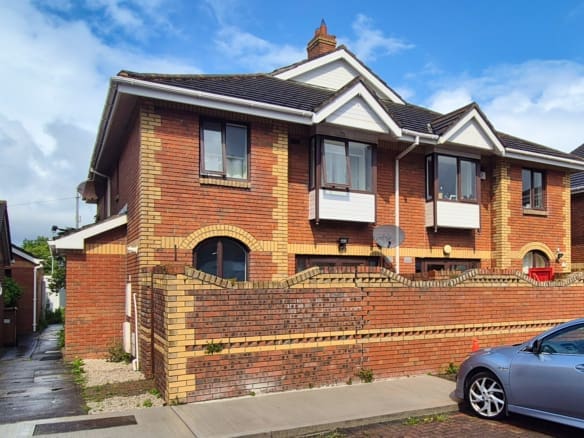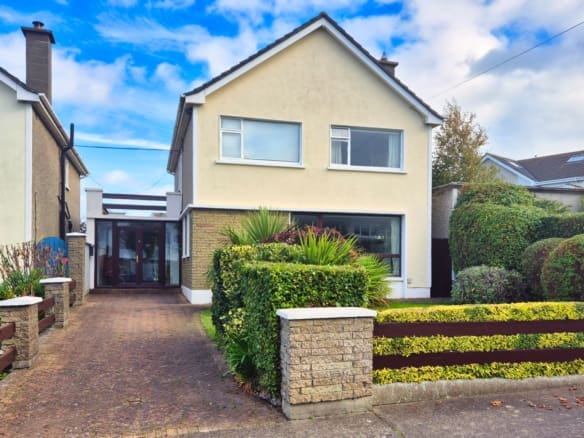45 Saint Fintan’s Crescent, Sutton, Dublin 13
- €860,000
- €860,000
Details
Updated on January 21, 2026 at 11:02 am-
Price €860,000
-
Property Size 160
-
Bedrooms 4
-
Bathrooms 2
-
Property Type House
-
Property Status Sold
360° Virtual Tour
Description
JB Kelly is delighted to present this wonderful, detached home to the market.
Located in this fantastic, family friendly neighbourhood, this 4 bed benefits from a garage conversion and views from the rear towards Howth Hill.
Generous accommodation includes an entrance porch through to a spacious hall with cloakroom and guest WC off. An L-shaped living/dining room is perfect for family gatherings and leads to another large family/sitting room overlooking garden to the rear. The garage has been cleverly converted to a contemporary style kitchen which leads to a lean to/utility space for further storage and convenience.
At first floor level, there is a spacious landing with glazed door to a balcony space above the garage conversation. There are four double bedrooms in total, two of which have nice views of Howth Hill and overlook the playing fields of Sutton Park Sutton. A family bathroom completes the accommodation at this level. The attic level is very spacious and has potential for conversion to 2 further rooms.
The garden to the front is nicely landscaped and features mature shrubbery, off-street car parking and a cobble lock driveway. A side passageway leads to a large rear garden with patio area, colourful planting and a greenhouse.
St Fintans is a highly desirable location for growing families given its proximity to excellent schools and creches. A wide choice of sporting amenities are nearby, from sailing at Sutton Dinghy Club to golf, football and tennis. Residents can enjoy breath taking coastal walks around the peninsula, while frequent bus and DART services, together with the coastal cycle path, ensure convenient access to the city centre.
Viewing is highly recommended, call JB Kelly 01-8393400.
.
ACCOMMODATION
Ground floor
Entrance Porch
3.00 x 1.50m
Sliding glazed door, tiled floor, door through to…
Hall
2.85 x 3.65m
Spacious hall with stairs to 1st floor
Cloakroom
1.90 x 1.20m
Guest W.C.
1.95 x 1.15m
WC, wash hand basin
Living Room
(3.90 x 5.50m) + (3.00 x 2.95m)
Spacious L-shaped room with tiled fireplace and marble hearth, feature window overlooking front garden.
Door through to…
Family Room
3.15 x 6.70m
Spacious living space overlooking rear garden.
Door through to…
Kitchen (garage conversion)
6.40 x 2.85m
Range of floor and wall mounted presses, double oven, hob, extractor, fridge freezer, dishwasher.
Door to….
Lean-to Utility Room
3.65 x 2.55m
Fitted storage units, plumbed for washing machine.
PVC door to brick-locked patio and rear garden.
First floor
Landing
2.45 x 4.05
Shelved hot press, access to attic storage (conversion potential).
Glazed door to flat roof over garage conversion.
Bedroom 1
3.50 x 4.05m
Built in wardrobes.
Bedroom 2
4.35 x 3.05m
Double bedroom with built-in wardrobes.
Bedroom 3
3.15 x 3.10m
Located to the rear with built-in wardrobe.
Bedroom 4
3.15 x 3.55m
Located to the rear with built in wardrobe.
Family Bathroom
2.45 x 2.65m (incl. hotpress)
WC, wash hand basin and bath. Part tiled walls and floor. Shower cubicle with electric shower.
.
FLOOR PLAN

.
FEATURES
- Oil fired central heating
- Double glazed windows throughout
- Not overlooked to the rear – views towards Howth Hill
- Garage converted to kitchen
- 2 large reception rooms – 4 double bedrooms
- Off street parking for 2 cars to the front
- Gated side entrance from front to rear
- Large attic space with potential for conversion
- Walking distance to local schools, shops, sports facilities and beaches
Address
Open on Google Maps-
Address: 45 Saint FIntan's Crescent, Sutton, D13
-
Area: Sutton












































































