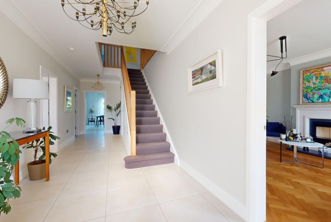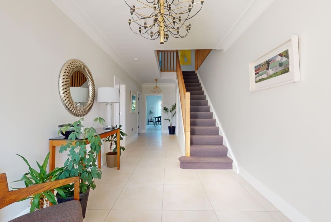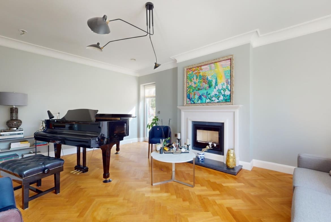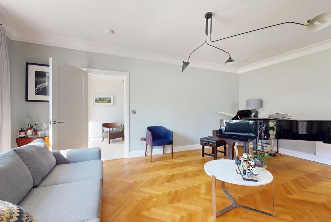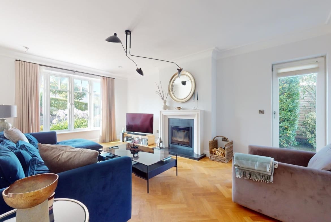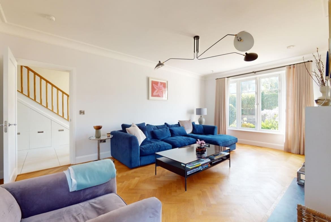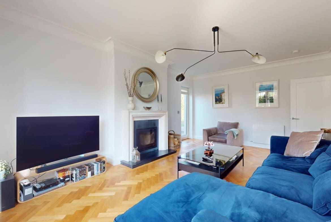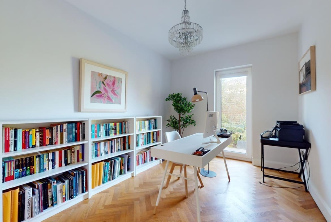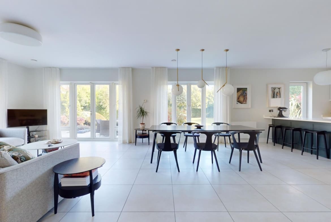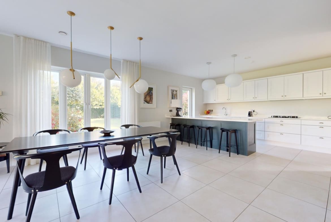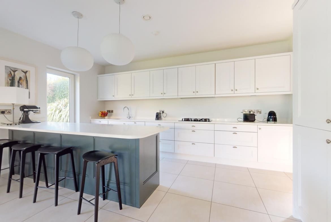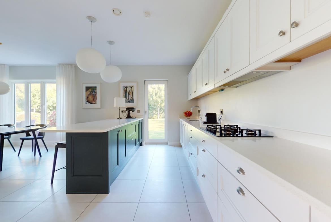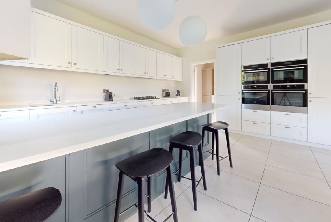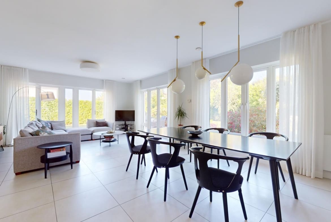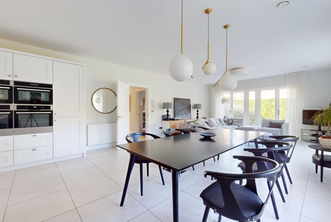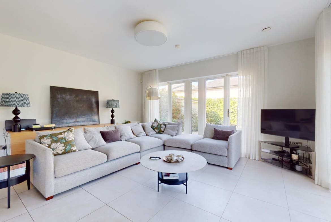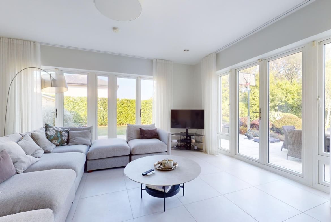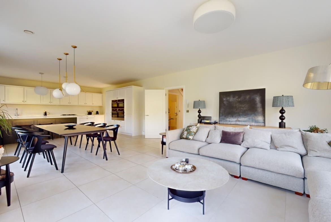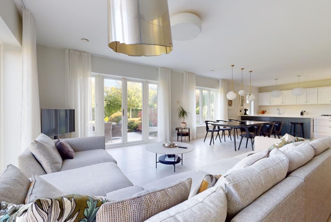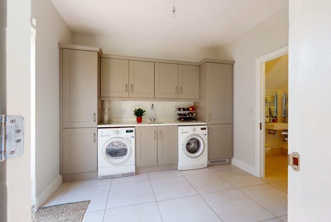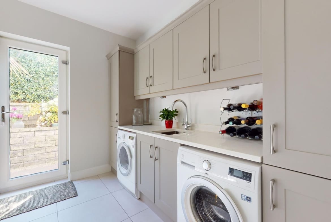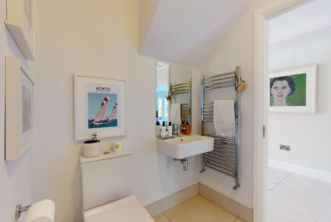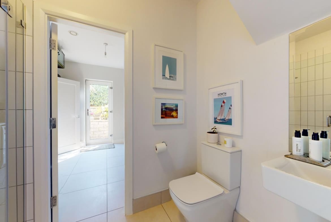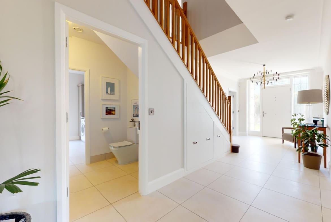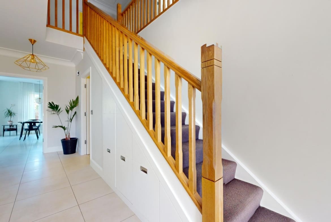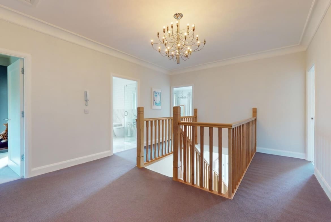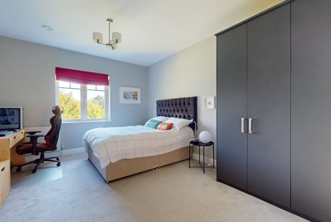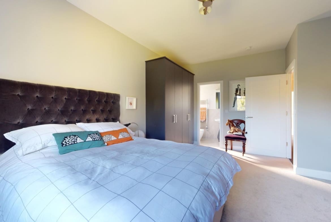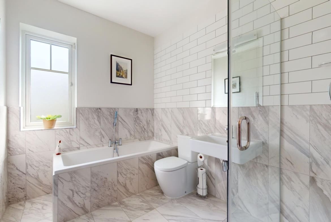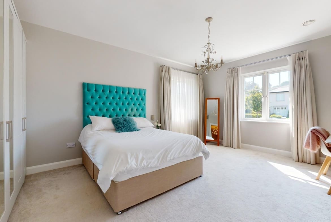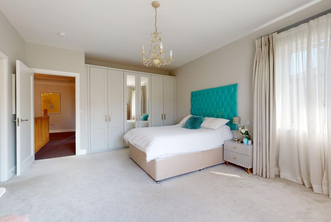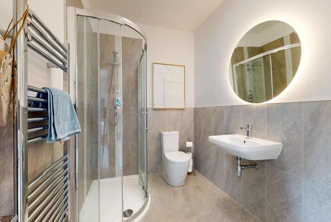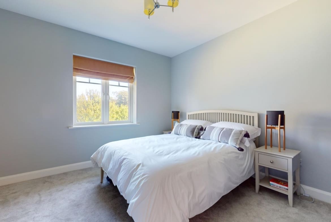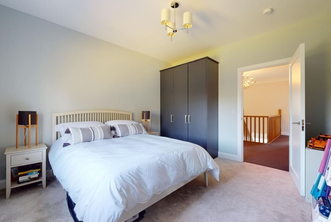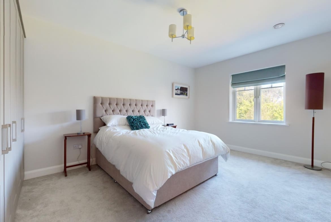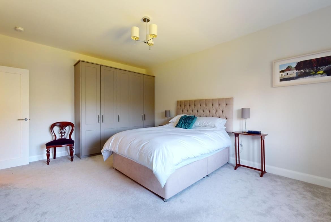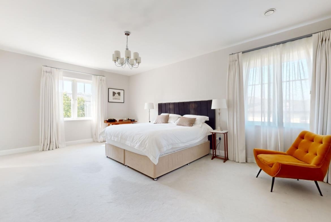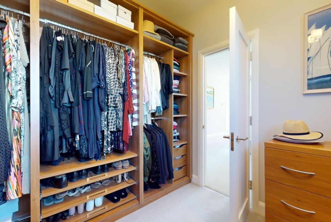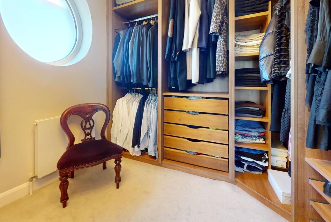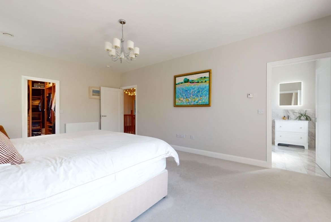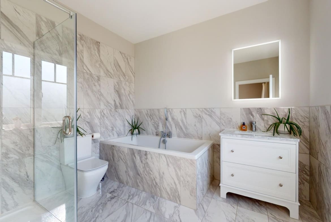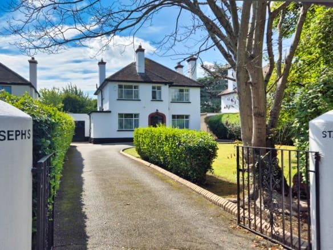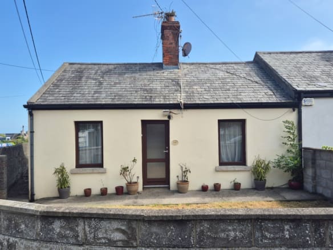4 Thormanby Hill, Howth, Co. Dublin
- €1,800,000
Details
Updated on May 7, 2025 at 1:52 pm-
Price €1,800,000
-
Property Size 312
-
Land Area 0.3 acre
-
Bedrooms 5
-
Bathrooms 4
-
Property Type House
-
Property Status Sold
-
BER A3
360° Virtual Tour
Description
JB Kelly is delighted to introduce you to 4 Thormanby Hill where luxury, comfort and convenience combine to create a perfect home for you and your family.
Built to exacting standards by Cosgrave Developers, Thormanby Hill is a beautiful collection of A-rated detached homes situated on the Howth Peninsula. Number 4 enjoys an excellent position within the development as it is not overlooked and is situated close to the entrance on Thormanby Road.
Accommodation of elegant proportions consists of a striking entrance hallway through to a lounge/family room. There is also another spacious living room to the front of the property. Off the hallway there is access to a shower room, a well-appointed utility room and a study/home office.
The extensive kitchen / dining / living space forms the true centrepiece of this distinguished family home and features bespoke joinery, polished quartz countertops and a stylish peninsula breakfast counter. This open plan space is dual aspect and has direct access to a large patio area making it an ideal setting for family entertainment.
On the first floor, a light infused landing area leads to the master bedroom suite featuring a walk-in dressing room and en-suite bathroom. There are four more generously sized bedrooms, two of which have their own en-suite bathrooms, a large hot press and a family bathroom with high quality sanitary wear.
Accessed through pillared gates, the front garden features a pebbled driveway, raised flower beds, mature hedging and ample car parking space. The garden to the rear is nicely secluded and has been tastefully designed and maintained with a mix of lawn, colourful shrubs and large patio area.
Using exquisite materials and fittings, combined with style and modern technology, this fine home will certainly appeal to those in search of something special. Properties of this calibre in a prime location rarely come to the market so early viewing is highly recommended.
.
ACCOMMODATION
Ground Floor
Entrance Hall
8.05 x 2.70m
Bright, spacious hallway with built in understairs storage.
Tiled flooring, ceiling coving and recessed lighting.
Living Room
6.05 x 4.05m
Overlooking the front garden.
Limestone fireplace with granite hearth, parquet flooring, ceiling coving, door to side.
Lounge/Family Room
6.05 x 4.05m
Spacious family room with limestone fireplace and gas fire insert.
Ceiling coving, parquet flooring. Door to side.
Study
2.80 x 4.05m
Parquet flooring. Door to side garden.
Guest WC
2.50 x 1.70m
WC, WHB, wide basin shower, heated towel rail.
Tiled flooring. Through to…
Utility Room
2.80 x 3.20m
Wall and floor mounted presses.
Sink, washing machine and dryer. Tiled flooring and door to side garden.
Kitchen / Dining / Living Room
5.05 x 11.15m
Expansive open plan kitchen /dining /living room spanning the width of the property.
Contemporary style kitchen by Cawleys with extensive range of presses, quartz countertops and splashback.
Breakfast counter with seating area and additional storage presses.
Integrated double oven x 2, fridge freezer, dishwasher, gas hob with extractor fan over.
Tiled flooring throughout and doors to rear and side garden.
First Floor
Landing
3.95 x 5.20m
Feature wrap around landing area.
Hot press and access to attic.
Master Bedroom
6.05 x 4.05m
Large, sunny bedroom to the front of the property.
En-Suite Bathroom
3.10 x 2.90m
WC, WHB, bath, cubicle shower and heated towel rail.
Part-tiled walls and floor.
Dressing Room
2.80 x 2.60m
Extensive range of shelves and hanging space. Porthole window to the side.
Bedroom 2
4.95 x 4.05m
Double bedroom to the front. Built-in wardrobes.
En-Suite
1.80 x 2.80m
WC, WHB, cubicle shower and heated towel rail.
Part-tiled walls and floor.
Bedroom 3
5.05 x 3.70m
Double sized bedroom. Built-in wardrobe.
En-Suite
1.50 x 3.05m
WC, WHB, cubicle shower and heated towel rail.
Part-tiled walls and floor.
Bedroom 4
3.85 x 3.60m
Double sized bedroom. Built-in wardrobes.
Bedroom 5
5.05 x 3.65m
Double sized bedroom. Built-in wardrobes.
Bathroom
2.10 x 2.80m
WC, WHB, cubicle shower, bath, heated towel rail.
Part-tiled walls and floor.
.
FLOOR PLAN

FEATURES
- Sitting on site c. 0.3 acre
- Wardrobes by Cawleys Furniture
- Security alarm
- High speed broadband
- Remote controlled security gates
- Highly efficient A3 BER rating
- 10 year HomeBond guarantee scheme
- Solar panels and high levels of insulation
- Bathrooms with high quality sanitary wear and tiling
- Heat recovery ventilation system
- Garden shed – wired for electricity
.
BUILDING ENERGY RATING

Address
Open on Google Maps-
Address: 4 Thormanby Hill, Howth, Co. Dublin
-
Zip/Postal Code: D13 C9W6
-
Area: Howth


