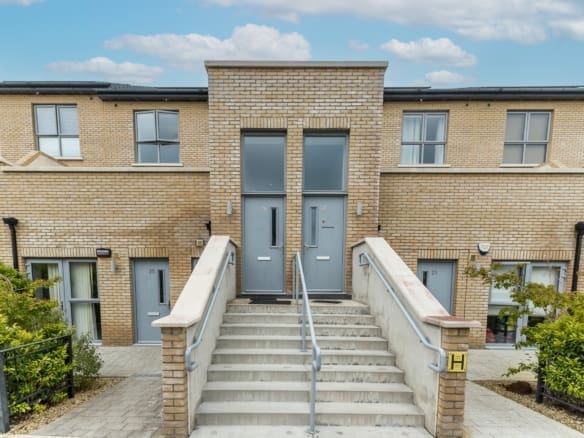4 Parkside Drive, Balgriffin, Dublin 13
- €525,000
4 Parkside Drive, Balgriffin, Dublin 13
- €525,000
Details
Updated on November 17, 2025 at 10:49 am-
Price €525,000
-
Property Size 112
-
Bedrooms 3
-
Bathrooms 3
-
Property Type House
-
Property Status Sale Agreed
-
BER A3
Description
Noel Kelly Auctioneers presents this truly magnificent 3-bedroom home boasting high spec features throughout. This well-proportioned property enjoys all the comforts of modern day living in the ever popular Parkside development.
Upon entry, you are greeted by a light filled entrance hall with storage closet, guest wc, spacious lounge, fully fitted kitchen/dining area with a large utility and double doors to a tastefully landscaped rear garden. On the first floor there are 3 large bedrooms with fitted wardrobes, master bedroom en-suite and a family bathroom.
Floor Plans
4 Parkside Drive, Balgriffin, Dublin 13
- Size: 112
- 3
- 3
- Price: €0 / €525,000
Description:
Address
Open on Google Maps-
Address: 4 Parkside Drive, Balgriffin, Dublin 13
-
Zip/Postal Code: D13 A0V5
-
Area: Balgriffin




























































