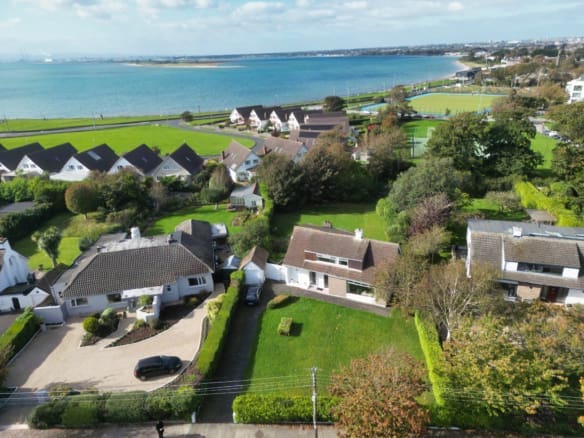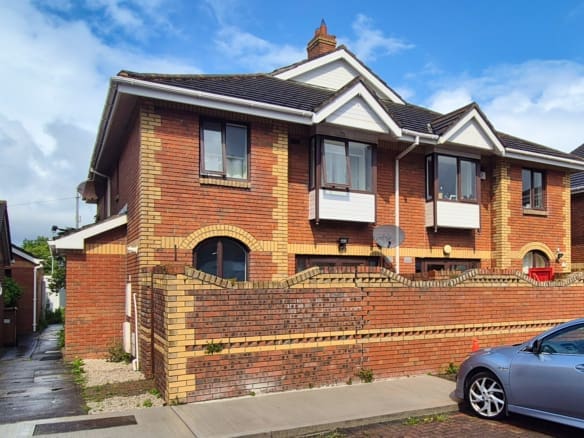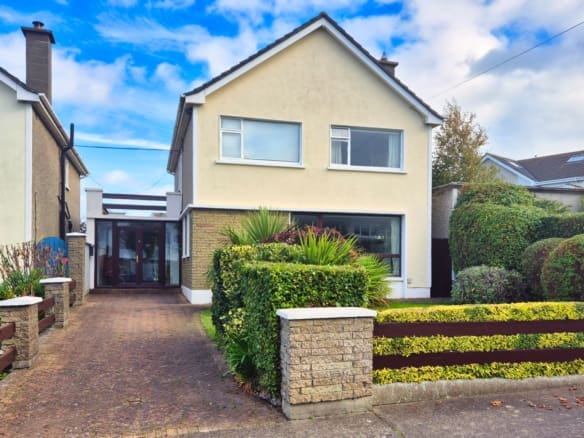32B Howth Rd, Sutton, Dublin 13
- €1,200,000
Details
Updated on July 25, 2022 at 3:11 pm-
Price €1,200,000
-
Property Size 240
-
Bedrooms 5
-
Bathrooms 5
-
Property Type House
-
Property Status Sold
-
BER D2
Additional details
-
Attic conversion 22sqm
360° Virtual Tour
Description
Note: garden photos to follow
This semi-detached family home has been significantly extended and modernised to a high standard throughout. Situated within a short walk of Sutton Cross, the location couldn’t be better. Everything a family could need is within easy walking distance including the shopping facilities of Sutton Cross, local schools, bus, DART, sport facilities and both Burrow Beach and Sutton Strand.
To the front is an extended porch with clever access to a spacious office to the side with space for a waiting area, this is ideal for use as a home office but could also double up as a fifth bedroom. The main hall leads through to a large open plan kitchen family room which has been extended to the rear. An extension to the side provides a handy utility room complete with Guest WC and cloakroom. The remainder of the ground floor comprises a very large living room, with space for formal dining, and a piano room / play area off (also extended to the rear).
On the first floor there are 4 large double bedrooms (3 en-suite) with master walk-in wardrobe, a family bathroom completes the living accommodation on this level. A full staircase leads to the attic level which has been converted to provide an additional study / hobby room / den. There is ample storage to the eaves and Velux roof windows to the front and rear.
Outside there is space for up to 4 cars via cobble locked driveway to the front. There is also gated access to the rear garden via the adjoining side lane. The rear garden features a large raised Indian sandstone patio with barbeque area, steel garden shed, and the remainder of the rear garden (approximately 130ft in length) has been landscaped and stocked with mature plants and hedging.
Size: 240m2 / 2,583 sq. ft. plus attic conversion 22 m2 / 237 sq. ft.
ACCOMMODATION
Ground floor
Entrance Porch
4.60 x 8.00m
Extended to the front, oak floors
Home Office / Bedroom 5
2.65 x 4.05m
Extended to the side, oak floors, Fully fitted home office with range of shelving units, desk and optional fireproof filing cabinet
Living Room
3.85 x 8.20m
French oak floors, feature fireplace with gas fire insert and hardwood surround, 32 inch plasma tv
Piano Room / Playroom
3.80 x 2.00m
Extended to the rear, double doors through to…
Kitchen
5.35 x 4.00m
Featuring a fully fitted John Daly kitchen (made of Ash) with granite worktops and large island unit with food preparation sink and filtered drinking water tap.
6x ring gas cooker with 2 electric grill/ovens, 2 ring electric hob, built-in microwave and pyro-clean De Dietrich fan oven, integrated dishwasher, In-Sinkerator disposal unit.
Tiled floors with electric under floor heating, open plan through to…
Family Room
3.35 x 5.15m
Extended to the rear with glazed doors to landscaped rear gardens and raised patio finished in Indian Sandstone.
Utility Room
4.30 x 2.00m
Range of floor and wall mounted storage units with sink, washer, dryer and freezer (appliances optional).
Enclosed wall mounted gas boiler.
Guest WC
1.15 x 1.45m
Tiled floors, WC & WHB
Cloakroom
1.70 x 1.40m
Tiled floors, range of storage units
First floor
Master Bedroom
4.75 x 3.60m
Extended to the rear with built -in wardrobes and storage units.
Walk-in wardrobe
1.80 x 2.35m
Range of built-in wardrobes and storage units
En-Suite (1)
1.65 x 3.60m
Tiled walls and floors, cubicle power shower, WC & WHB, bath
Bedroom 2
3.00 x 4.00m
En-suite (2)
1.50 x 1.75m
WC & WHB, cubicle with Triton electric shower
Bedroom 3
3.40 x 4.05m
Feature bay window to the front
Bedroom 4
2.55 x 4.90m
Extended to the side
En-suite (3)
1.95 x 1.05m
WC, WHB, cubicle with Triton electric shower
Family Bathroom
WC, WHB and corner shower cubicle with Triton electric shower
Landing with fixed staircase to…
Attic level
Attic Room
4.15 x 3.50m
Attic conversion (termed as storage) with generous head-height and roof windows to the front and rear. Storage space to the eaves.
FLOOR PLANS



FEATURES
- Gas fired central heating
- Water softener throughout the house
- Monitored security system
- Pedestrian access to rear garden via adjoining laneway (gated side access)
- External power point
- 3 phase electricity supply (suitable for rapid EV charging)
- Walking distance to all services and amenities
OUTSIDE
- Large landscaped rear garden (approximately 130ft)
- Full width Indian sandstone patio to rear with barbeque area
- Outdoor steel shed
- Paved cobble-lock driveway to the front with parking and turning for up to 3+ cars
VIEWING
Strictly by appointment with JB Kelly only 01-8393400
Address
Open on Google Maps-
Address: 32b Howth Rd, Sutton, Dublin 13
-
Zip/Postal Code: D13 A2H5
-
Area: Sutton
















































































