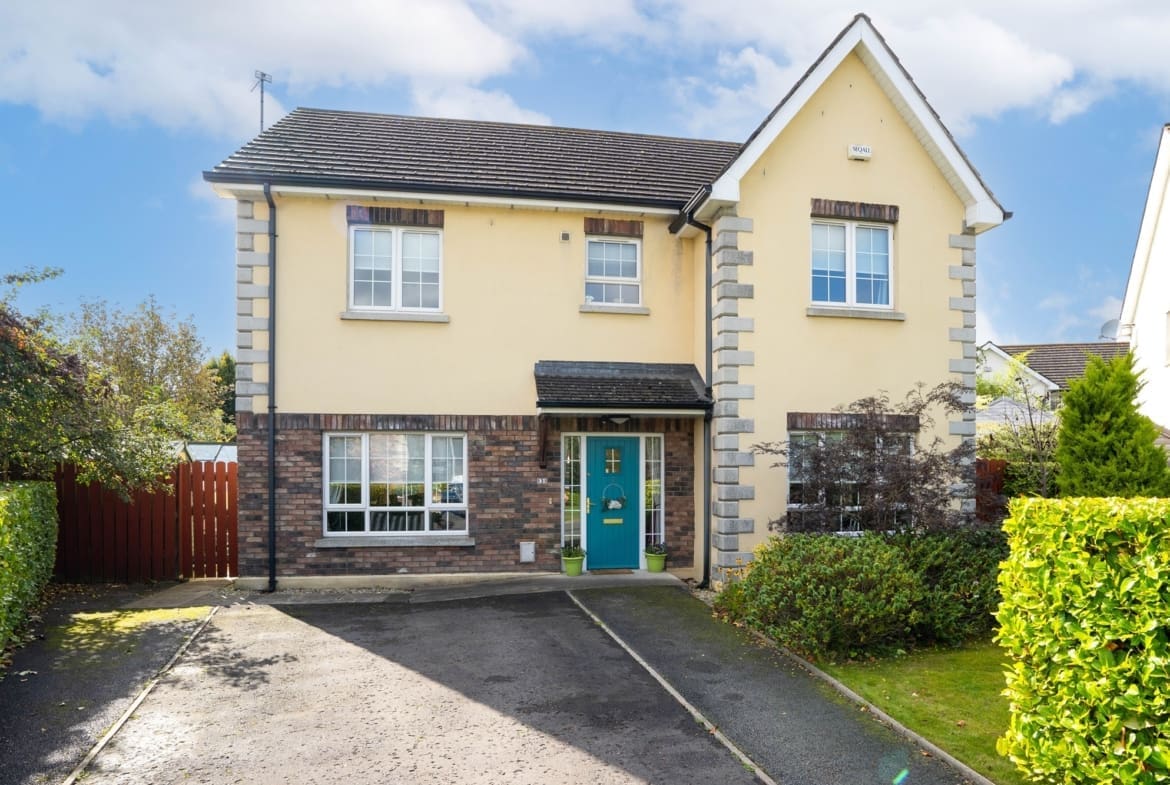3 Manders Crescent, Swords, Co Dublin
- €685,000
- €685,000
Details
Updated on July 3, 2024 at 9:43 am-
Price €685,000
-
Property Size 170
-
Bedrooms 4
-
Bathrooms 3
-
Property Type House
-
Property Status Sale Agreed
-
BER C1
Description
Welcome to No. 3 Mander’s Crescent a beautifully presented 4 bedroom detached residence that features high end fixtures and fittings throughout. The property briefly comprises of a large entrance hall, lounge with feature fireplace, guest WC, study/office, beautifully designed fitted kitchen/dining room with utility room off and doors to a large fully landscaped, large rear garden. Upstairs there are 4 bedrooms, master en suite, and a large family bathroom. This generous family home is well proportioned with spacious accommodation in this much sought after estate located in Swords, couple of minutes drive from Dublin Airport and Pavillions Shopping Centre. The rear garden is landscaped and boosts a green house, patio area and sunny aspect. This property is ideally located next to all necessary amenities including shops, schools, Pavillions Shopping Centre, Dublin Airport, the M1, M50 and bus routes to the city centre. A viewing is simply a must to appreciate everything this stunning property has to offer.
ACCOMMODATION
Hall
4.55 x 2.52
Semi solid timber floor, spot lights, radiator cover
Downstairs WC
1.43 X 2.07
Stone carpet, wc, whb
Study
5.89 x 3.34
Semi solid timber floor, spot lights
Lounge
4.75 x 3.80
Semi solid timber floor, feature fireplace, coving, spotlights
Kitchen
4.61 x 3.57
Natural stone carpet, fitted floor & wall units, fridge freezer, dishwasher, double oven, gas hob, extractor, waste disposal sink
Dining Room
3.57 x 2.94
Natural stone carpet
Utility Room
2.10 x 2.10
Stone carpet, shelving, plumbed for washer dryer, door to garden
Landing
Access to the attic, radiator cover, hot press
Attic
Partial flooring, pull down ladder
Bedroom 1
4.62 x 3.30
Decorative timber floor, walk in storage
Bedroom 2
3.60 x 3.25
Carpet floor, double
Bedroom 3
3.78 x 3.66
Carpet floor, double
Master Bedroom
3.76 x 4.47
Decorative timber floor, fitted wardrobes
En Suite
2.50 x 3.26
Tiled floor& partial walls, wc, whb, large walk in shower with waterfall head
Bathroom
2.62 x 2.56
Tiled floor&partial walls, wc, whb, standalone shower, bath suite, spot lights
Rear Garden
Landscaped, part lawn, patio area, fenced, outside tap, green house, garden shed, shrubs, paving, outdoor patio area, sunny aspect
FEATURES
• OVERLOOKING KNOCKSEDAN WOODS
• QUIET CUL DE SAC
• CLOSE TO A NUMBER OF AMENITIES
• SPACIOUS ACCOMMODATION
• ELECTRIC CAR CHARGING POINT 50kw
• LARGE REAR GARDEN WITH GREEN HOUSE & GARDEN SHED x 2
• OFF STREET PARKING
Viewings strictly by appointment only. Noel Kelly Auctioneers Ltd. for themselves and for the seller of this property whose agents they are give notice that the introduction and the particulars are intended to give a fair and substantially correct overall description for the guidance of any intending purchaser and do not constitute part or any offer or contract. No responsibility is assumed for the accuracy of individual items. Prospective purchasers ought to seek their own professional advice. All descriptions, dimension areas, references to conditions and necessary permissions for use and occupation and other details are given in good faith, and are believed to be correct, but any intending purchaser should not rely on them as statements or representations of fact, but must satisfy themselves by inspection or otherwise as to the correctness of each of them.
Address
Open on Google Maps-
Address: 3 Manders Crescent, Brackenstown, Swords, County Dublin, Ireland
-
Zip/Postal Code: K67 K654
-
Area: Swords





















































