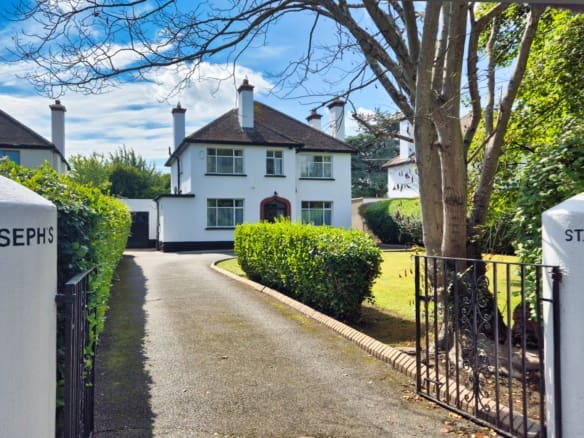Details
Updated on April 11, 2025 at 11:04 am-
Price €530,000
-
Property Size 74
-
Bedrooms 2
-
Bathrooms 2
-
Property Type House
-
Property Status Sold
-
BER E2
360° Virtual Tour
Description
JB Kelly proudly presents 28 Harbour View, a charming terraced property offering delightful views of the harbour, sea, and nearby islands. Ground floor accommodation features an entrance hall, bedroom with an ensuite bathroom, and a kitchen/dining room. Upstairs, there is a second bedroom, main bathroom, and a spacious living room with balcony overlooking Howth Harbour towards Ireland’s Eye and beyond.
The property includes off-street parking at the front, while the private rear garden is paved for low-maintenance upkeep.
Harbour View is ideally located within walking distance of the picturesque Viking village of Howth, renowned for its schools, restaurants, specialty shops, cafes, and convenient access to the DART station and No. 31 Bus service. Residents can also enjoy a variety of leisure and sports clubs including sailing, golf, football, and tennis, as well as scenic hill paths and coastal walks throughout the year.
.
ACCOMMODATION
Ground floor
Entrance Hall
5.05 x 0.95m
Tiled floor
Bedroom 1
2.80 x 2.90m+ 1.95 x 1.00m
Bow window. Fitted wardrobes. Through to:
En-suite
2.35 x 1.00m
Shower, WC & WHB
Kitchen/Dining room
1.45 x 2.05m
Tiled floors, WC & WHB.
Fitted cupboards, integrated oven, hob & extractor hood.
Free standing Fridge/freezer, washing machine and dishwasher. Sliding patio door to rear garden.
Landing
Hot press with dual immersion
Living room
4.65 x 3.80m
Marble fireplace. Sliding patio door to railed balcony.
Harbour and island views
Bedroom 2
2.50 x 3.75m
Fitted wardrobes and dressing table.
Bathroom
2.20 x 1.50m + 1.00 x 0.80m
Bath, WC & WHB
.
FLOOR PLAN

.
FEATURES
- Village setting, all amenities adjacent
- Short walk to DART
- Electric storage heating
- Drive-way for off street parking
- Private sun-trap rear garden
- Superb harbour & island views.
.
BUILDING ENERGY RATING

BER# 106256225
354.55 kWh/m²/yr
Address
Open on Google Maps-
Address: 28 Harbour View, Howth, Co. Dublin
-
Zip/Postal Code: D13 XV76
-
Area: Howth








































