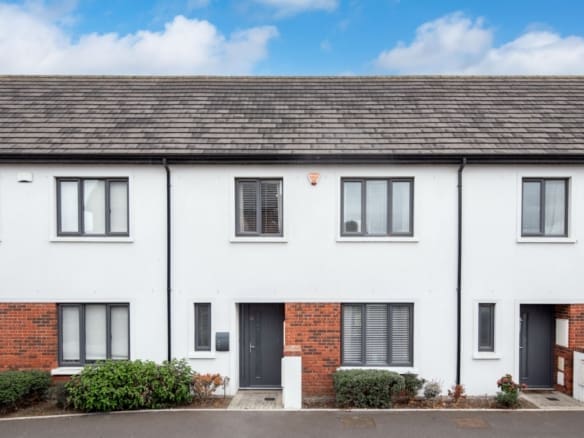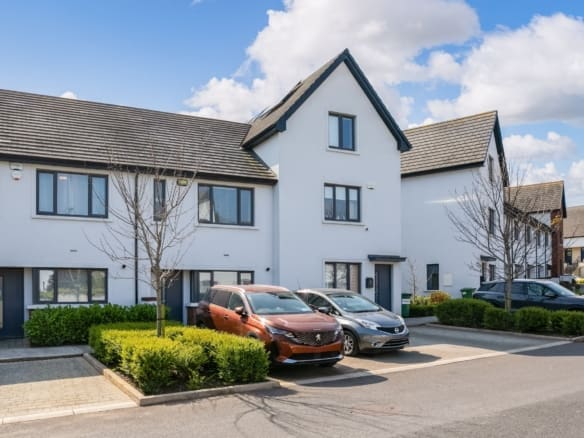Unlike many newer builds, this property features a traditional two-storey layout. The ground floor comprises a porch leading into the hallway, a spacious living room with an open fireplace, and double doors opening to a kitchen-dining room equipped with an island unit. Upstairs, there are three well-proportioned bedrooms and a family bathroom.
Externally, the property boasts a generous rear garden with side access and off-street parking via a private driveway. Its cul-de-sac position ensures there is no overlooking to the front, enhancing privacy. This home is an excellent opportunity for first-time buyers seeking a property in a settled and convenient location.
.
ACCOMMODATION
Ground floor
Porch
0.60 x 1.60m
Sliding glazed doors.
Hall
3.25 x 1.75m
Timber floors
Living Room
4.40 x 5.20m
Timber floors with feature bay window. Open fireplace with marble hearth and surround.
Double doors through to…
Kitchen / Dining Room
5.45 x 4.25m
Timber floors in dining space with tiled floors and splashbacks at kitchen area.
Range of wall and floor mounted units with room dividing counter.
Integrated appliances: double oven, induction hob, fridge freezer, freestanding dishwasher and washing machine.
Sliding patio doors to rear garden.
First floor
Landing
2.05 x 1.55m
Hot press, hatch to attic storage.
Bedroom 1
3.60 x 3.45m
Double bedroom overlooking rear garden.
Bedroom 2
4.15 x 2.90m
Built-in wardrobes with integrated desk/vanity unit.
Double bedroom overlooking green space to the front.
Bedroom 3
2.45 x 2.35m
Single bedroom overlooking green space to the front.
Bathroom
2.35 x 1.55m
Tiled walls and floors, WC & WHB, bath with electric shower over.
.
FLOOR PLANS

.
FEATURES
- Gas fired central heating
- Double glazed windows
- Spacious gardens to the front and rear with gated side entrance
- Off street parking
- Quiet cul-de-sac location
- Mature development with low density housing
- Highly convenient – all services in easy access
- Excellent value for money















































