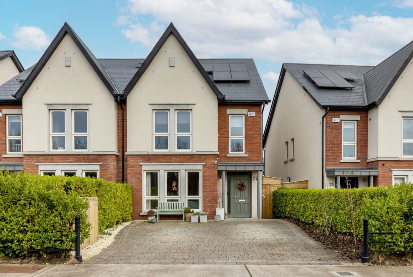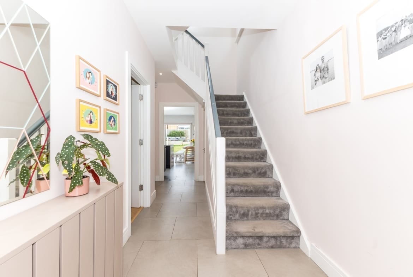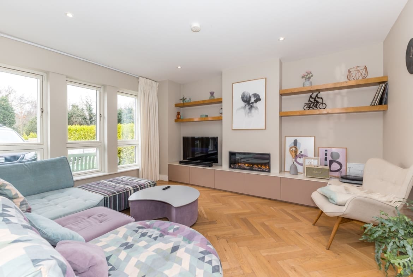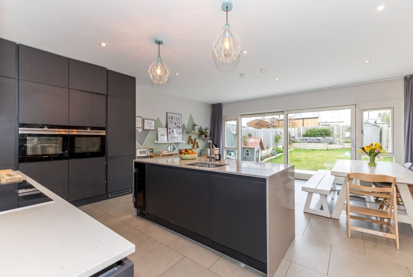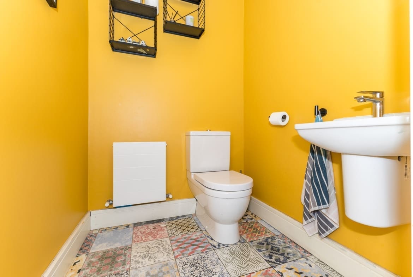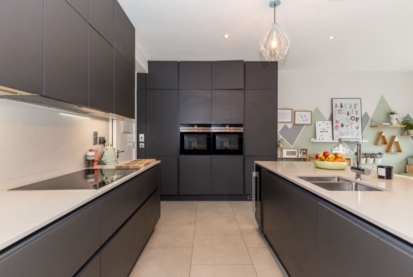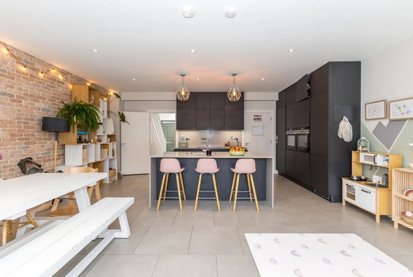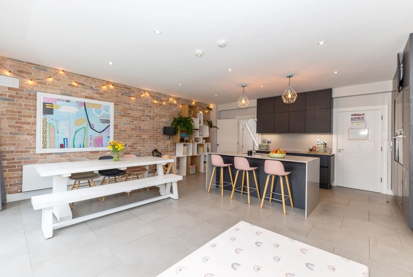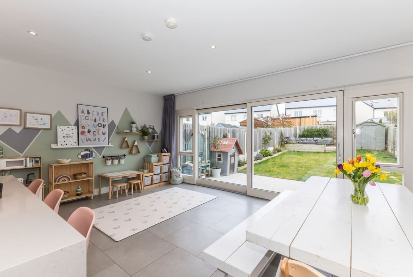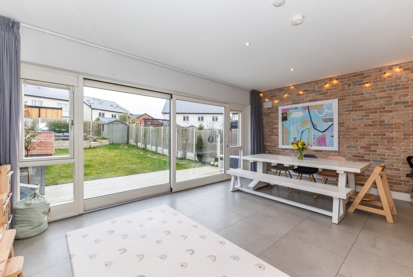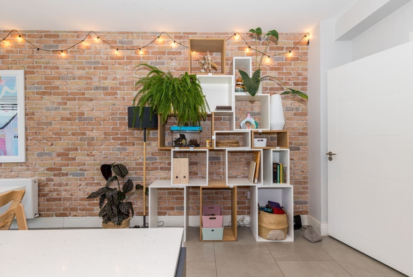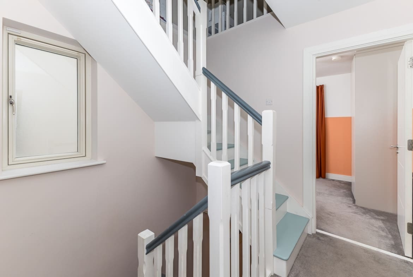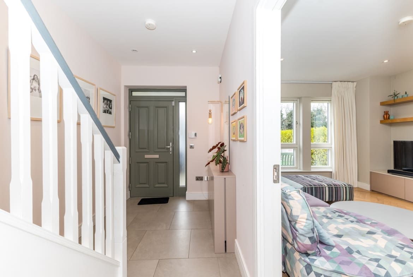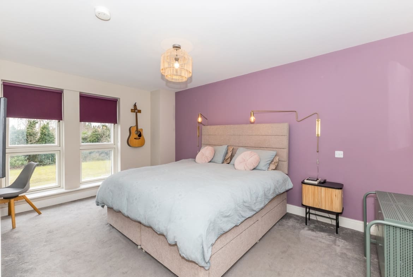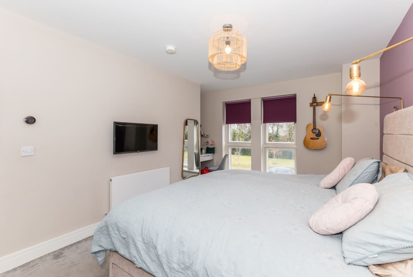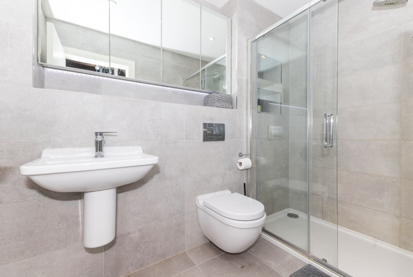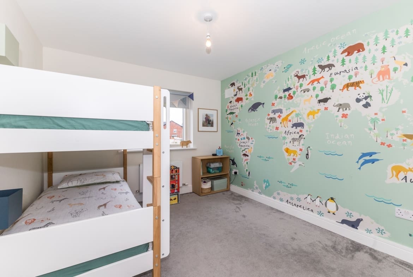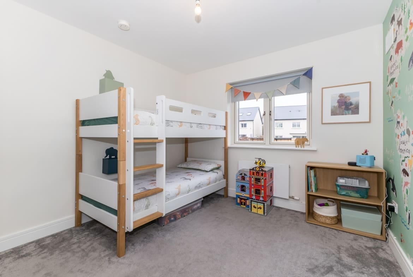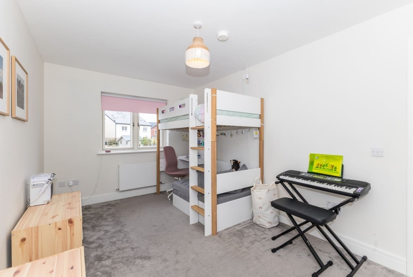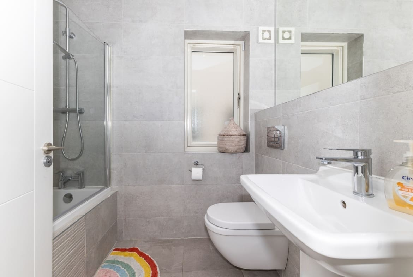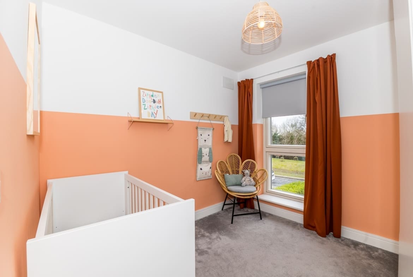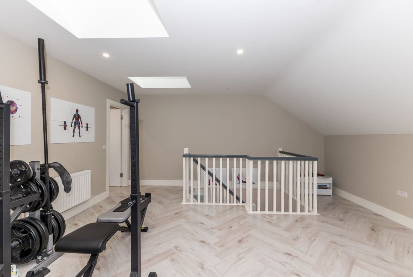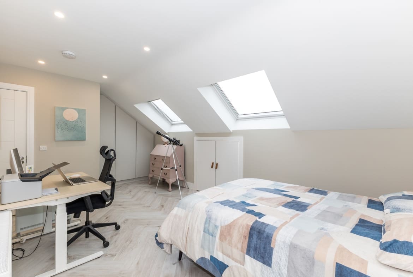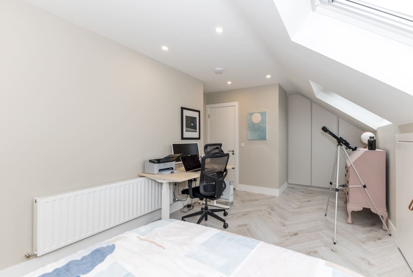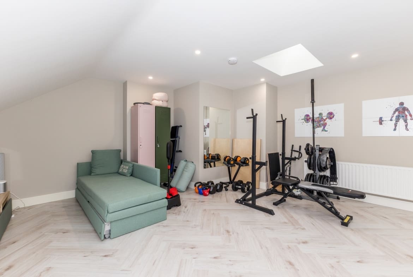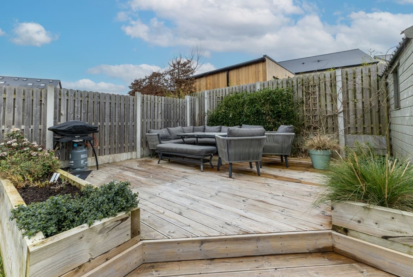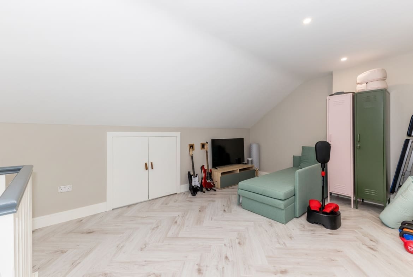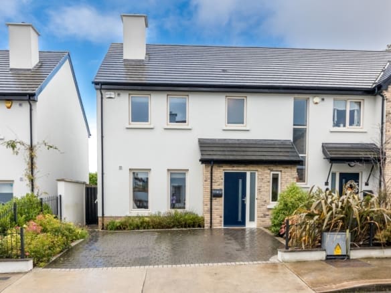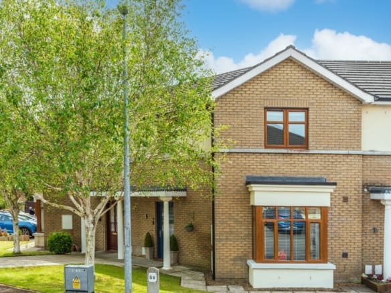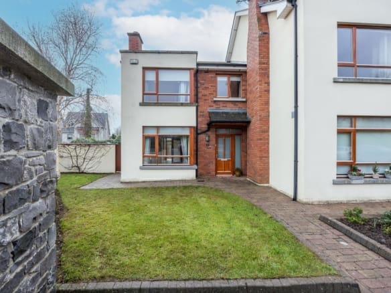27 Ashwood Hall, Back Road, Malahide, Co Dublin
- €925,000
- €925,000
Details
Updated on January 15, 2025 at 5:29 pm-
Price €925,000
-
Property Size 148
-
Bedrooms 4
-
Bathrooms 3
-
Property Type House
-
Property Status Sold
-
BER A3
Description
A simply irresistable 4 bedroom semi detached home set in the prestigous Ashwood Hall estate opposite Malahide Castle & Demesne . Built in 2019 this energy efficient home has a well balanced layout which is ideal for growing families.
On arrival you are greeted by the properties mix of Heritage red brick and monocouche façade with a large permeable block paving driveway. Upon entry there is a welcoming hall with storage and guest wc, spacious family room and an open plan kitchen / dining & family area. The contemporary handless kitchen and utility fit out was supplied by Kube Kitchens and comes with a feature island unit and silestone quartz worktop. On the first floor there are 4 spacious bedrooms all with fitted wardrobes, a master bedroom walk in wardrobe & ensuite, large hotpress and a main family bathroom.
The property also boasts a huge attic conversion which is seperated into two zones and also features a shower room. The rear garden is large in size with a granite patio area and a sun trap deck area which is great for entertaining.
ACCOMMODATION
Hall
5.30 x 1.93
Understairs storage, tiled floor, radiator cover, security alarm, spot lights
Lounge
4.68 x 3.98
Gazco electric fire, spot lights, shelving, parquet floors, 3 feature windows
W.C
1.48 x 1.41
Tiled floor, w.c, w.h.b, holders
Open plan Kitchen / dining & Family area
6.45 x 5.45
Tiled floor, spot lights, Kube fitted kitchen, induction hob, fridge freezer, extractor fan, shelving, wine cooler, dishwasher, Siemens double oven, feature stone wall, large sliding doors to garden
Utility Room
Fitted units, plumbed for washer dryer, sink, spot lights, tiled floor
Stairs/Landing
Hot press, access to attic
Bedroom 1
2.68 x 2.73
Fitted wardrobe
Bedroom 2 (Master)
3.16 x 6.84
Vanity area, fitted walk in area
Ensuite
1.3 x 2.6
Walk in shower, tiled floor & walls, mirrored cabinets, heated rail, spot lights, w.c, w.h.b, shower storage
Bathroom
1.73 x 2.31
Tiled floor & walls, mirror, w.c, w.h.b, bath suite, waterfall shower unit, shower screen
Bedroom 3
4.67 x 2.84
Fitted wardrobe
Bedroom 4
3.57 x 3.05
Fitted wardrobe
Attic Storage 1
5.00 x 6.10
Decorative timber floor, t.v point, 2 x Velux spots
Attic Storage 2
3.66 x 5.85
Fitted wardrobe, decorative timber floor, 2 x Velux spot lights
Attic Shower Room
2.93 x 1.18
Velux roof lights, tiled floor, shower, heated rail
Rear Garden
Patio, light & tap, side entrance, large deck, timber garden shed, timber fence, covered side passage for dry storage
FEATURES
• Four zone gas central heating system with PV Panels for reduced energy bills
• Italian Porcelanosa tiles to wall and floors in bathroom and en-suite
• 9ft floor to ceiling height throughout
• Double glazed Alu Clad windows
• Hand painted contemporary style wardrobes by Bespace
• Nest electronic thermostat for remote heating and hot water control
• Stunning Attic conversion split into 2 separate zones
Viewing by appointment only with Darren Kelly of Noel Kelly Auctioneers Ltd, 01 8462752 Noel Kelly Auctioneers Ltd. for themselves and for the seller of this property whose agents they are give notice that the introduction and the particulars are intended to give a fair and substantially correct overall description for the guidance of any intending purchaser and do not constitute part or any offer or contract. No responsibility is assumed for the accuracy of individual items. Prospective purchasers ought to seek their own professional advice. All descriptions, dimension areas, references to conditions and necessary permissions for use and occupation and other details are given in good faith, and are believed to be correct, but any intending purchaser should not rely on them as statements or representations of fact, but must satisfy themselves by inspection or otherwise as to the correctness of each of them.
Address
Open on Google Maps-
Address: 27 Ashwood Hall, Back Road, Malahide, Co Dublin
-
Area: Malahide

