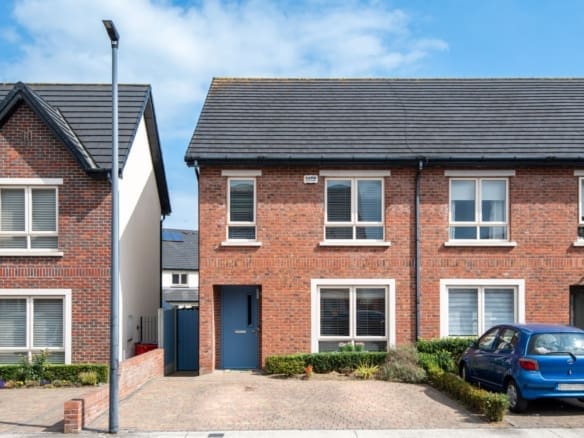26 Parkside Gardens, Balgriffin, Dublin 13
- €445,000
- €445,000
Details
Updated on September 17, 2024 at 2:16 pm-
Price €445,000
-
Property Size 120
-
Bedrooms 3
-
Bathrooms 3
-
Property Type House
-
Property Status Sale Agreed
-
BER A3
Description
Noel Kelly Auctioneers are delighted to present this truly magnificent 3 bedroom duplex property which is presented in turn key condition and measures 120 sq.m. This high spec property enjoys all the comforts of modern day living in the ever popular, Parkside development, and boasts a South facing patio.
Upon entry, you are greeted by a light filled entrance hall, guest wc, spacious lounge and open plan fully fitted kitchen/dining area with a large South facing patio and utility off. On the first floor there are 3 large bedrooms with fitted wardrobes, master en suite and a family bathroom. Parkside is the perfect estate for families, close to schools, shops, cafes, Clongriffin Dart station, Dublin Airport, M1/M50 and whole host of other fantastic amenities closeby.
ACCOMMODATION
Hall
7.08 x 2.63
Bright and airy entrance hall, wired for security alarm, spot lights, shoe press
Guest WC
1.80 x 1.56
Tiled floor, dome light, wc, whb, heated rail
Lounge
4.25 x 5.00
Herringbone timber floor, door to large South facing patio
Kitchen / Dining Area
6.90 x 3.90
Herringbone timber floor, fully fitted kitchen, feature wall radiator, dishwasher, fridge freezer, oven, gas hob, extractor
Utility Room
Plumbed for washer dryer
Patio Area
South facing
Stairs/Landing
Stira ladder, access to the attic
Large Walk in Storage
Bedroom 1
3.60 x 3.25
Carpet floor, blinds, curtains
Bedroom 2
3.60 x 3.20
Fitted wardrobes, carpet floor, blinds
Master Bedroom
4.90 x 3.60
Fitted wardrobes, carpet floor, blinds, curtains
En Suite
Tiled floor& walls, wc, whb, standalone shower, heated towel rail, new pump
Bathroom
2.05 x 2.60
Tiled floor & partial walls, heated rail, bath suite, mirror, shaving light, wc, whb
FEATURES
• Gas fired central heating
• Upvc High Performance double glazed windows
• Permit parking
• Fully fitted kitchen with built in appliances
• Large South facing patio
• Large Master En Suite
• Full Brick Façade
• Solar Panels on the Roof
Noel Kelly Auctioneers Ltd. for themselves and for the seller of this property whose agents they are give notice that the introduction and the particulars are intended to give a fair and substantially correct overall description for the guidance of any intending purchaser and do not constitute part or any offer or contract. No responsibility is assumed for the accuracy of individual items. Prospective purchasers ought to seek their own professional advice. All descriptions, dimension areas, references to conditions and necessary permissions for use and occupation and other details are given in good faith, and are believed to be correct, but any intending purchaser should not rely on them as statements or representations of fact, but must satisfy themselves by inspection or otherwise as to the correctness of each of them.
Address
Open on Google Maps-
Address: 26 Parkside Gardens, Balgriffin, Dubklin 13
-
Area: Balgriffin













































