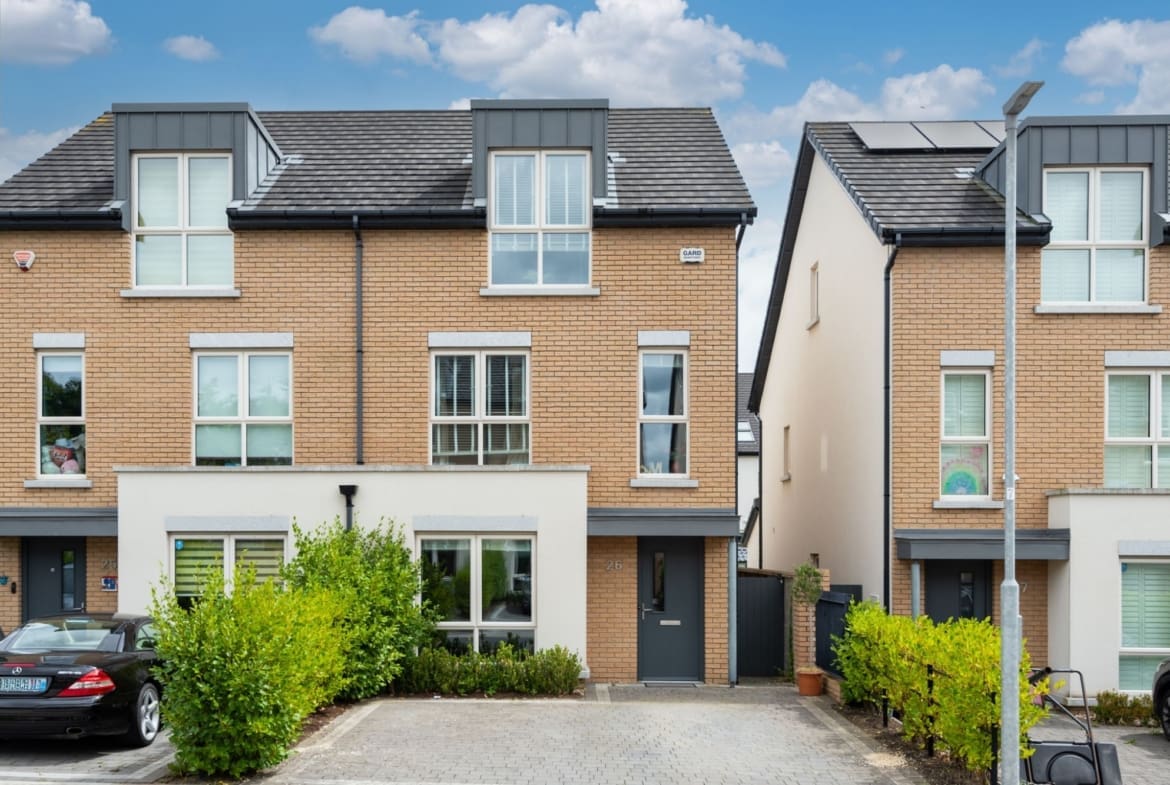26 Drumnigh Manor, Portmarnock, Co.Dublin
- €750,000
- €750,000
Details
Updated on November 17, 2025 at 10:48 am-
Price €750,000
-
Property Size 155
-
Bedrooms 4
-
Bathrooms 4
-
Property Type House
-
Property Status Sale Agreed
-
BER A2
Description
Welcome to 26 Drumnigh Manor A Truly Magnificent 4 Bedroom Semi-Detached Home with large office/nursery, in the Prestigious Drumnigh Manor Estate. Built in 2019, this exceptional A-rated-energy efficient home is a showcase of contemporary luxury, thoughfully designed to meet the needs of modern family living.
Upon entering, you’re welcomed by a generous entrance hall featuring a stylish guest bathroom, a spacious lounge enhanced by feature wall pannelling, a stunning open-plan kitchen/dining area complete with designer kitchen units by Nolans, exquisite Italian Quartz countertops and a large fully fitted utility room. Outside there is a large, East facing, landscaped rear garden.
Address
Open on Google Maps-
Address: 26 Drumnigh Manor, Drumnigh, Portmarnock, County Dublin, Ireland
-
Zip/Postal Code: D13 Y9NF
-
Area: Portmarnock

































































