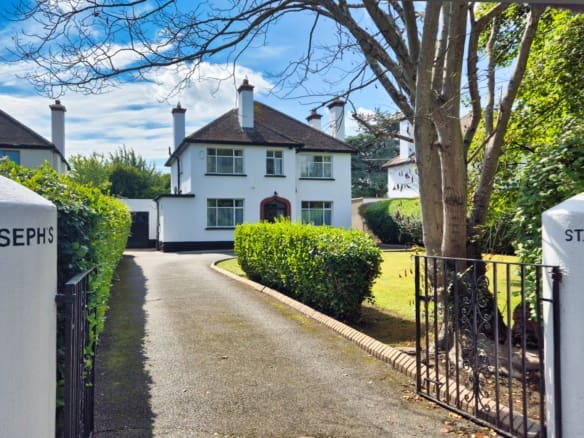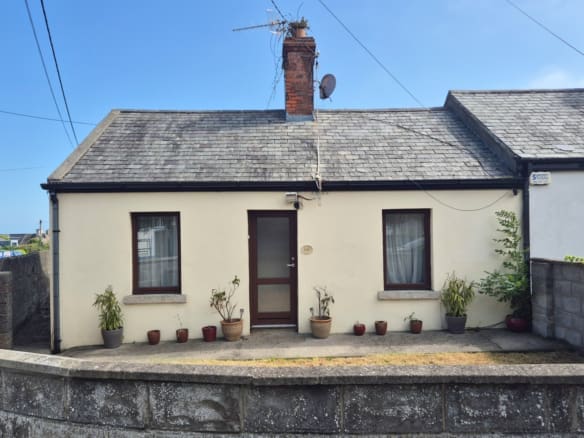25 Thormanby Lawns, Howth, Co. Dublin
- €925,000
- €925,000
Details
Updated on March 20, 2024 at 5:16 pm-
Price €925,000
-
Property Size 175 sqm
-
Bedrooms 4
-
Bathrooms 3
-
Property Type House
-
Property Status Sold
360° Virtual Tour
Description
Situated on the picturesque Howth Peninsula, just a short stroll from the Village, this impressive family home offers the perfect blend of comfort and convenience, with all of the services and amenities that Howth has to offer.
The accommodation on the ground floor consists of a bright and welcoming hallway leading to a spacious living/dining room, a well-appointed kitchen with utility area off and a guest WC. There is also a further reception room which could be used as a family/playroom. Upstairs the spacious landing area leads to a private south facing balcony to the front of the house offering a serene retreat. There is also a master bedroom with en-suite, three further fine sized bedrooms and a contemporary style bathroom at this level, perfectly suited for a growing family’s needs.
The garden to the rear is nicely maintained and is a secluded oasis featuring mature shrubs and plants. Similarly, the front garden is private with mature hedging and has ample off-street parking.
This property is an ideal family home offering well-proportioned living and sleeping space and is within easy reach of an abundance of amenities. Howth Harbour, renowned for its array of seafood restaurants, bars, and shops, is within easy walking distance. The local primary school, library, and post office are also conveniently close by. Outdoor enthusiasts will be delighted with the variety of activities available, including sailing, golf, and GAA, not to mention the breath taking cliff path walks that offer stunning views of Dublin Bay and beyond. Commuting to the City Centre is effortless with a regular bus service and the DART providing access to Dublin City Centre in just 30 minutes.
Properties of this exceptional quality and calibre are rarely available making early viewing advisable. Don’t miss out on this opportunity to make this outstanding home your own.
.
ACCOMMODATION
Ground floor
Porch
2.20 x 2.75m
Tiled flooring.
Entrance Hall
3.55 x 3.85m
Solid teak timber flooring. Attractive ceiling coving.
Living / Dining Room
7.10 x 4.25m
Open fireplace with polished stone surround, carpet flooring and double doors leading to the rear garden.
Kitchen / Breakfast Room
3.55 x 5.45m
Extensive range of wall and floor mounted presses with solid oak worktops. Recessed lighting and porcelain tiled floor. Integrated Neff oven, hob with extractor fan over and fridge. Double doors to rear garden.
Utility Room
3.15 x 1.35m
Tiled flooring.
Guest WC
0.90 x 2.35m
WC & wash hand basin. Tiled flooring.
Sitting Room
4.75 x 2.85m
Carpet flooring.
First floor
Bedroom 1
4.00 x 4.10m
Built in sliding door wardrobes. Recessed lighting.
En Suite
2.45 x 1.50m
Roca sanitary ware including WC and cubicle shower with double pumped rain shower head.
Stained glass topped vanity unit with WHB.
Bedroom 2
3.20 x 4.10m
Fitted wardrobes.
Bedroom 3
3.15 x 4.35m
Fitted wardrobes.
Bedroom 4
4.00 x 3.15m
Fitted wardrobes. Laminate flooring.
Bathroom
2.60 x 2.10m
Roca sanitary ware, cubicle shower with double rain shower head, WC & WHB, bath with hand held shower head.
.
FLOOR PLAN

.
FEATURES
- Oil fired central heating
- Double glazed windows throughout
- 4 double bedrooms
- Private gardens with side entrance from front to rear
- Double fronted home with spacious accommodation from growing families
- Walking distance to all services & amenities
.
BUILDING ENERGY RATING
![]()
BER No:110833068
Performance Indicator: 332.66 kWh/m2/yr
Address
Open on Google Maps-
Address: 25 Thormanby Lawns, Howth, Co. Dubin
-
Zip/Postal Code: D13DK26
-
Area: Howth


































































