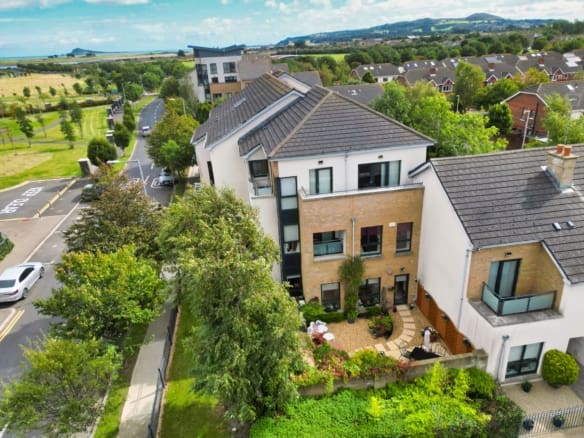24 Red Arches Drive, The Coast, Dublin 13
- €395,000
- €395,000
Details
Updated on December 15, 2023 at 1:08 pm-
Price €395,000
-
Property Size 105
-
Bedrooms 3
-
Bathrooms 3
-
Property Type House, Residential
-
Property Status Sold
-
BER B2
360° Virtual Tour
Description
JB Kelly is delighted to present No. 24, located on what will shortly become one of the most sought after roads in Red Arches as it faces directly onto a soon to be landscaped, open parkland amenity area.
The property has its own hall door access and consists of an entrance hall with storage press and guest WC. There is a contemporary style kitchen with a dining area and a spacious living room which leads to a private terrace overlooking nicely maintained communal gardens. Upstairs, there is a master bedroom en-suite, plus 2 double bedrooms – both of which lead to a large outdoor west facing balcony. All of the bedrooms have built-in wardrobes. There is an allocated parking space directly outside and ample visitor parking available. Recent upgrade (carried out inside the past year) include a new en-suite bathroom and an upgrade to a highly efficient combi-boiler (provides instant hot water).
Red Arches is a highly popular development and is close to all of the services and amenities at the nearby villages of Baldoyle, Portmarnock and Sutton. Residents can enjoy the many sporting facilities in the area and benefit from the newly built walking and cycling greenway which links Baldoyle to Portmarnock Village. Access to the city centre is highly convenient with both Bayside and Clongriffin DART station within walking distance. The M50 and M1 motorway network is also within easy reach for convenient access to the Airport and beyond.
.
ACCOMMODATION
Ground Floor
Entrance Hall
6.20 x 1.05m
+1.35 x 1.60m
Attractive ceiling coving, semi-solid wooden floors and storage press.
Kitchen / Dining Room
6.35 x 2.15m
Range of floor and wall mounted presses with polished black stone counter tops and splash backs. Oven, hob with extractor over, fridge freezer, dishwasher and washing machine & dryer.
Guest WC
1.75 x 2.25m
WC and WHB. Part-tiled walls and floor.
Living Room
4.00 x 6.00m
Bright, spacious living room with door leading to outdoor private terrace. Feature raised gas fire, ceiling coving and semi-solid wooden floors.
First floor
Master Bedroom
3.75 x 3.30m
Double bedroom with built in wardrobes, semi-solid wooden floors.
En-Suite
1.85 x 1.75m
Refurbished in January 2023 – WC, vanity unity with WHB over, cubicle shower. Fully tiled walls and floor.
Bedroom 2
2.95 x 3.15m
Double bedroom with glazed door leading to balcony. Built in wardrobes.
Bedroom 3
5.00 x 2.70m
Double bedroom with glazed door leading to balcony.
Built in wardrobes.
Bathroom
2.40 x 1.65m
WC, WHB, bath with shower over and glazed screen, heated towel rail.
Tiled walls and floor.
.
FLOOR PLAN

.
FEATURES
- Ground floor own door duplex
- Recently upgraded combi boiler – gas fired central heating
- Double glazed windows
- Security alarm
- Replacement bathrooms and flooring
- Designated parking space directly outside
- Overlooking land that is soon to be developed into a large park
- Walking distance to Bus, DART, shops and schools
- Existing parkland, football pitches and nature reserve with scenic cycle path are all adjacent
- Modern build and construction – no need for rewiring or replumbing
- B2 BER rating – highly insulated and energy efficient (green mortgage rates available)
.
ENERGY RATING

Address
Open on Google Maps-
Address: 24 Red Arches Drive, The Coast, Dublin 13
-
Zip/Postal Code: D13 FN51
-
Area: Baldoyle


























































