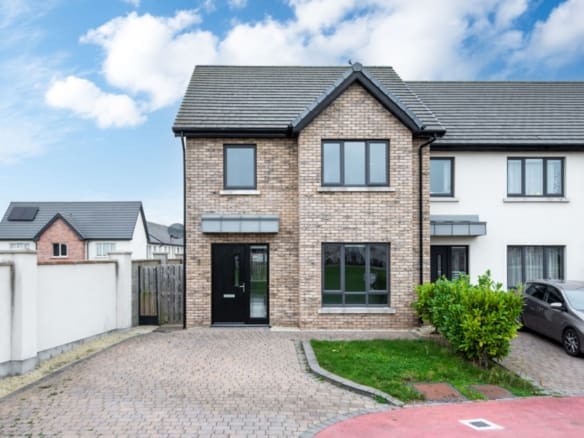The residence briefly consists of an entrance hall, lounge, guest w.c, open plan kitchen/dining/living area with double doors to rear garden & utility room. On the first floor there are 3 spacious bedrooms (master en suite) & a family bathroom. The attic conversion consists of a large room and an en suite.
Donabate is a bustling town offering a host of local amenities such as shops, schools, bars, restaurants and cafes. Donabate beach and the grounds at Newbridge House & Farm are outstanding local amenities with an abundance of local golf courses and sports clubs on your doorstep. There is easy access to Dublin airport, the M1/M50/N1 road networks and Donabate train station with trains direct to Dublin city centre is minutes’ walk away.
Accommodation
Hall
6.21 x 1.95 Decorative timber floor, coving, spot lights, security alarm
Lounge
4.22 x 3.81 Decorative timber floor, coving, solid fuel burner, electric blinds, shelving, built-in storage cabinets
Guest W.C
1.42 x 1.36 Tiled floor, dado rail, wall panelling, shelving, w.c, w.h.b with splashback, holders, dome light, fan
Kitchen/Dining Area/Living Area
5.05 x 5.04 Decorative timber floor, tiled above counter-top, fridge freezer, double oven, microwave, electric hob, extractor, radiator cover, TV point, electric blinds, storage area, double doors to garden
Utility Room
1.43 x 1.37 Plumbed for washer/dryer, fitted units
Stairs / Landing
Hot press
Bedroom 1 (Master)
4.15 x 2.96 Sliding mirrored wardrobe, TV point
En suite
1.97 x 1.92 Tiled floor, part-tiled walls, stand-alone shower, heated rail, mirror, w.c, w.h.b with splashback, extractor
Bedroom 2
4.87 x 2.82 Sliding mirrored wardrobe, blinds
Bedroom 3
3.89 x 2.12 Fitted wardrobe, blind
Bathroom
2.65 x 1.71 Tiled floor, part-tiled walls, bath suite with shower, shower screen, heated rail, w.c, w.h.b, extractor
Attic Room
5.54 x 3.53 Abundance of fitted wardrobes, spot lights, eaves storage, velux windows, blinds
Attic
Ensuite Velux window, Italian tiled floor, part-tiled walls, w.c, w.h.b, stand-alone shower, extractor
Front Garden
Cobbelock driveway, off-street parking
Rear Garden
Patio & lawn, shrubs & trees, walled & fenced, wall
light, timber shed (wired for electricity), patio corner,
Electricity point.
Features include:
• Fantastic attic conversion
• Spacious & Private 3 bed semi-detached property
• Air to water heat pump – A3 Energy Rating
• Side passage with lean to shed
• Large rear garden






































































