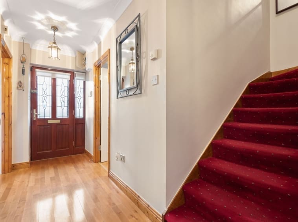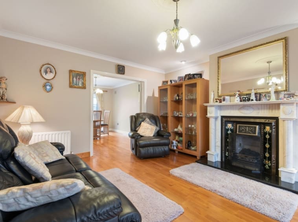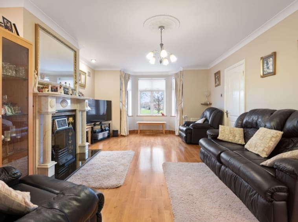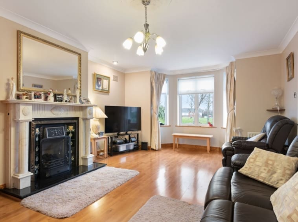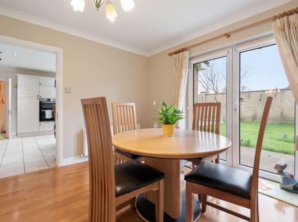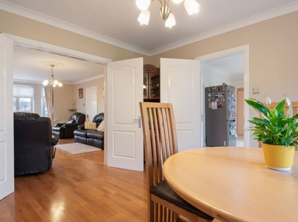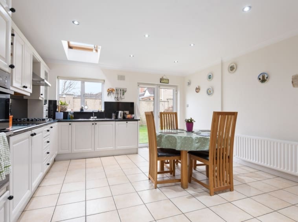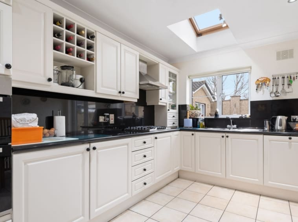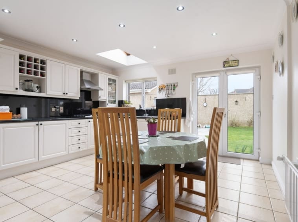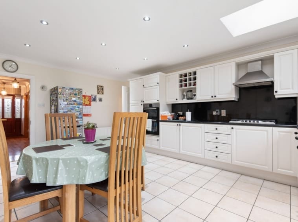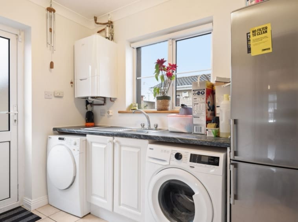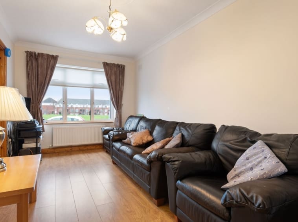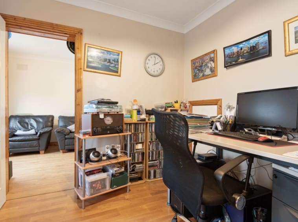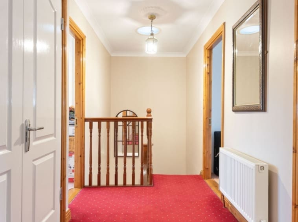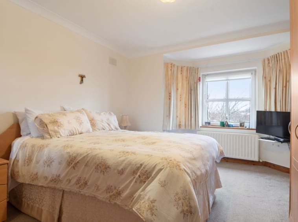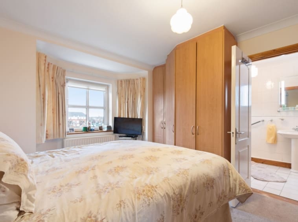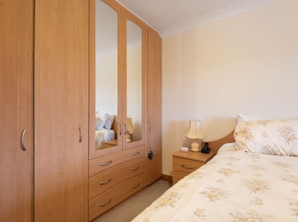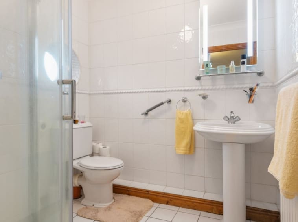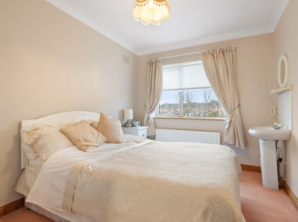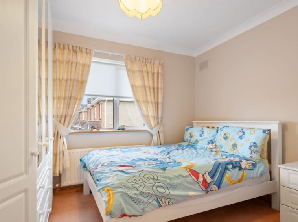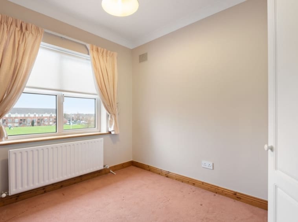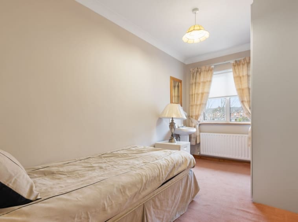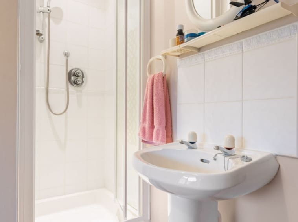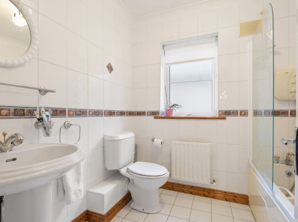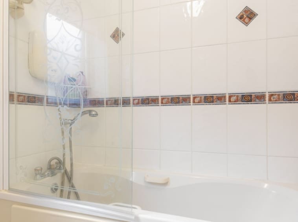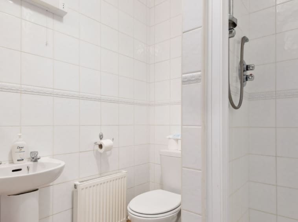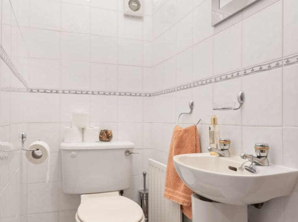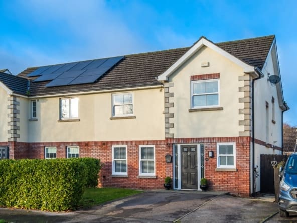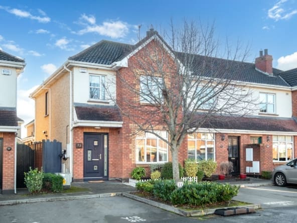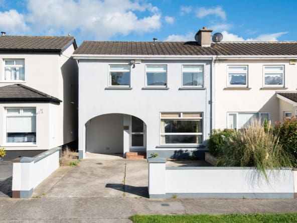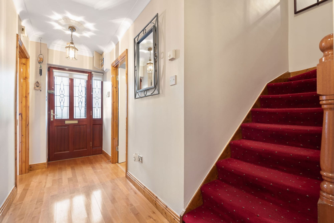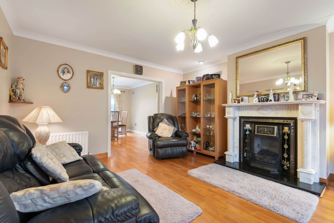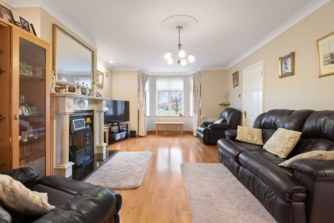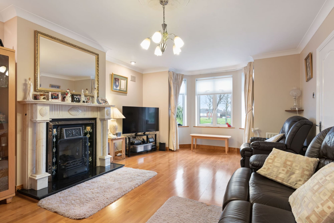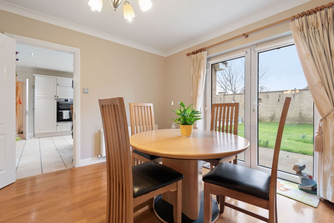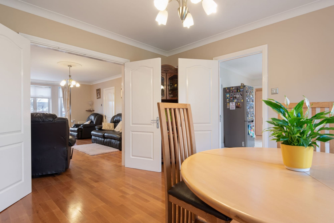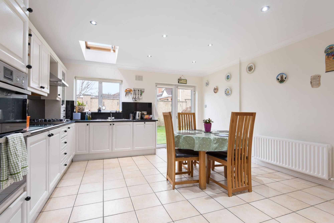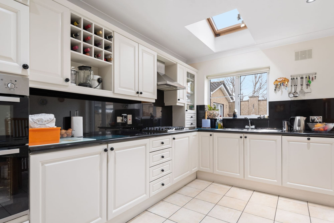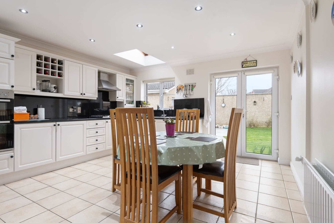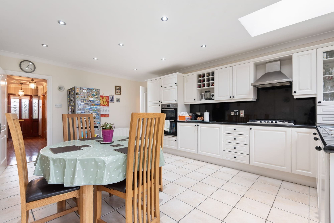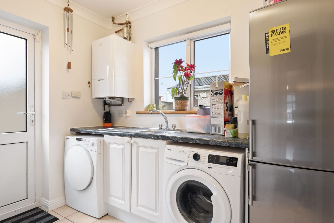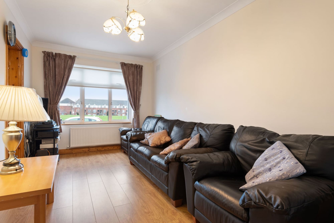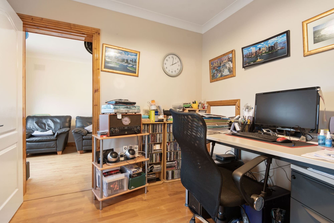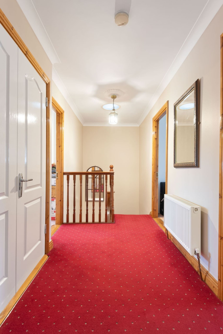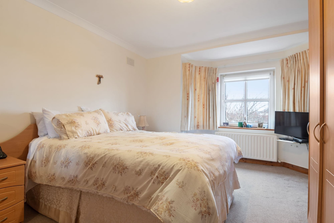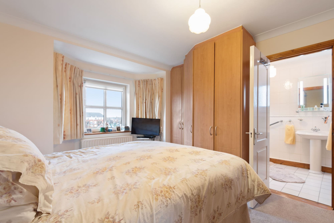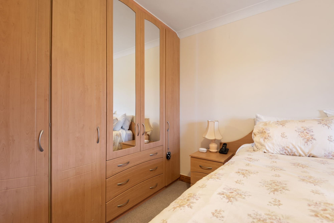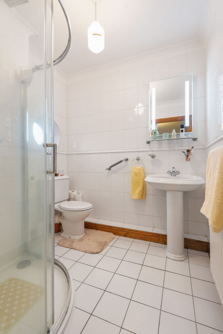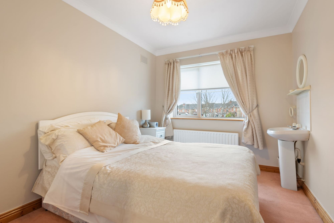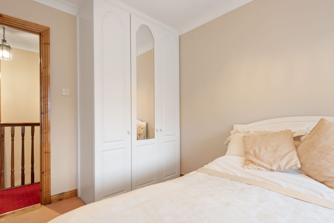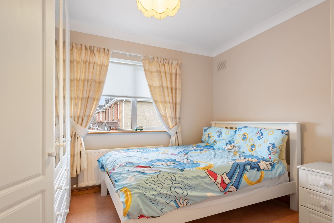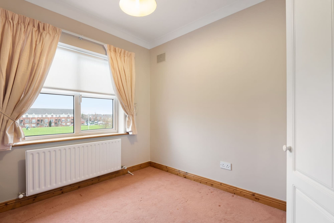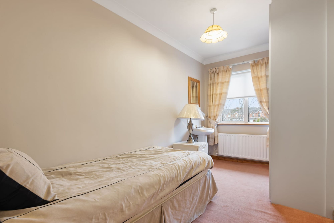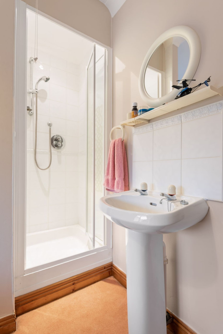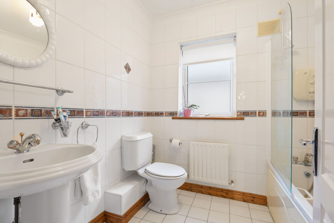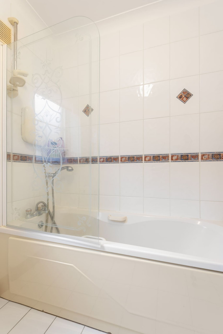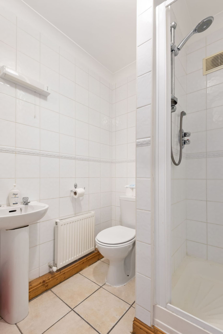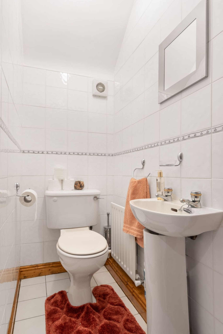22 Boroimhe Laurels, Swords, Co.Dublin
22 Boroimhe Laurels, Swords, Co.Dublin
Details
Updated on February 20, 2025 at 12:25 pm- Price: €800,000
- Property Size: 170
- Bedrooms: 5
- Bathrooms: 5
- Property Type: House
- Property Status: For Sale
- BER: B3
Description
A truly magnificent 5 bedroom detached residence set in this popular location in Swords overlooking a green area. Its well proportioned accommodation expanding over c. 170 sq.m, has a well balanced layout, and offers further opportunity to extend subject to planning permission.
On arrival to the property you are greeted by an open driveway with parking for 3/4 cars. Upon entry there is a porch, large entrance hallway, guest WC, office/study, lounge with feauture fireplace, dining room, fully fitted kitchen, utility room and shower room. On the first floor there are 5 spacious bedrooms, master en suite and family bathroom all with wash hand basins. The rear gardens enjoy a sunny south facing aspect and a garage for storage.
Some of the many features are;
• Gas Central Heating
• Overlooking Green Area
• Close to a whole host of amenities
• One of the largest house types in Boroimhe
• Two side entrances
• Attractive full brick front façade and feature bay windows
• Opportunity to extend further subject to planning permission
• Large Corner Site
Accommodation
Porch
Tiled floor
Hall
4.83 x 1.37
Decorative timber floor, alarm, coving
Guest W.C
Tiled floor & walls, w.c, w.h.b, mirror, holders
Study/Office
2.88 x 2.38
Decorative timber floor, blind, under stairs storage, coving
Lounge (into bay)
6.1 x 4.03
Decorative timber floor, feature fireplace, recess lights, coving, doors to dining room, feature bay window
Dining Room
3.53 x 4.12
Decorative timber floor, recess lights, coving, doors to rear garden
Reception Room
4.62 x 2.72
Decorative timber floor, blinds, coving
Shower Room
1.65 X 1.77
Tiled floors & walls, wc, whb, stand-alone shower
Kitchen/Dining
5.42 x 4.31
Tiled floor, recess lights, 1 x sky light, fully fitted kitchen, oven, gas hob, extractor fan, fridge freezer, dishwasher, double doors to garden, coving
Utility Room
1.78 x 2.68
Tiled floor, built in units, plumbed for washer/dryer, sink, door to garden
Landing
Carpet floor, hot press, access to attic
Bedroom 1
2.88 x 3.06
Carpet floor, fitted wardrobe, blinds, whb
Bedroom 2
3.82 x 2.60
Carpet floor, blinds, Fitted wardrobes, whb
Master Bedroom
3.56 x 3.06
Carpet floor, fitted wardrobe, whb, blinds
En suite
1.85 x 2.03
Tiled floor & walls, wc, whb, shower
Bathroom
Tiled floor & walls, wc, whb, shower, bath suite
Bedroom 4
3.40 x 3.08
Carpet floor, fitted wardrobes, blind, walk in shower, whb
Bedroom 5
3.84 x 2.09
Carpet Floor, fitted wardrobe, whb
Front Garden
Large driveway, parking for amble cars, fully walled, 2 x side access
Rear Garden
Large south facing sunny aspect, part lawn, part patio, large concrete shed with power, mature shrubs, lean to cover over side entrance
Floor Plans
- Size: 170
- 5
- 5
- Price: €0 / €800,000
Description:
Address
Open on Google Maps- Address 22 Boroimhe Laurels, Fosterstown North, Swords, County Dublin, Ireland
- Zip/Postal Code K67 FX40
- Area Swords





