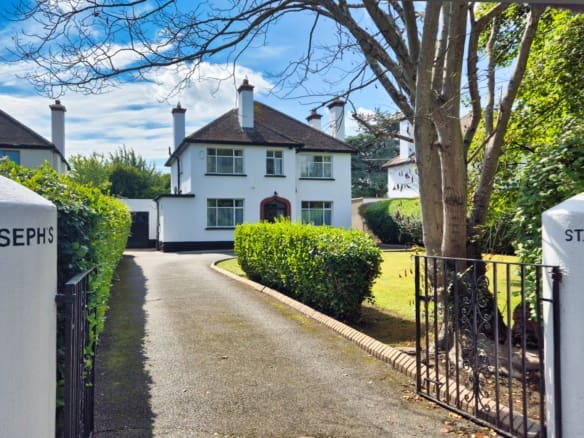Details
Updated on June 5, 2025 at 3:57 pm-
Price €1,200,000
-
Property Size 179
-
Land Area 3.5 acres
-
Bedrooms 4
-
Bathrooms 3
-
Property Type House
-
Property Status For Sale
-
BER B3
360° Virtual Tour
Description
20 Woodside is a beautiful family home built in the 1980s as part of the small development of townhouses in the grounds of a 19th century Victorian house. One of three dormer bungalows on the fringes of the old demesne, 20 Woodside shares the use of 3.5 acres of communal woodlands and lush gardens planted over 100 years ago.
With charming sea views from the upstairs rooms, the two bedrooms on this level share a family bathroom, whilst the bedrooms downstairs enjoy two additional and separate bathrooms. Off the entrance hall a large sun filled living room and a family room (recently converted to a Pilates studio) and adjacent to that a bright and spacious family kitchen.
Located within 3 minutes of all the beauty Howth has to offer including the stunning cliff walks, 20 Woodside combines the best of both worlds, privacy, the security of knowing there are neighbours around, and the most spectacular gardens to enjoy. The added advantage of spectacular views of Ireland Eye and Lambay Island will not go unnoticed, nor will the potential for expansion.
.
ACCOMMODATION
Ground floor
Entrance Hall
2.10 x 3.00m
Maple floors, through to inner hall. Double doors leading to…
Family Room
4..80 x 3.50m
Feature full width floor to ceiling mirrored wall (currently in use as a Pilates studio)
Living Room
6.50 x 3.90m
Maple floors, dual aspect windows. Fireplace with gas fire insert.
Kitchen Breakfast Room
4.20 x 4.45m
Laminate floors and tiled splashbacks. Fitted shaker kitchen units with floor and wall mounted units, double oven/grill, gas hob with extractor over, American-style fridge freezer and dishwasher.
Glazed door to rear garden.
Utility Room
1.70 x 2.00m
Shelved and stacked washing machine and dryer, tiled floor.
Airing cupboard.
Bathroom
(1.20 x 2.20) + (1.65 x 1.90m)
Tiled walls & floor, WC & WHB, bath with shower over
Bathroom 2
1.80 x 2.00m
Tiled walls & floor, WC & WHB, cubicle shower
Bedroom 1
3.35 x 2.90m
Glazed doors to south facing patio
Bedroom 2
3.50 x 3.00m
Fitted wardrobes
First floor
Bedroom 3
4.00 x 4.60m
Fitted wardrobes, dual aspect views including the Victorian gardens and sea views towards Lambay Island
+ 1.70 x 5.50m
classified “storage” with Velux over
Bedroom 4
4.00 x 4.60m
Built-in wardobes and 2x alcoves, perfect for study desk or vanity units
View towards Lambay Island
.
FLOOR PLAN

FEATURES
- Modern dormer bungalow with flowing living space, suitable for families of all stages
- B3 rated BER – eligible for Green Mortgage rates
- Access to 3.5 acres of shared Victorian Gardens
- Adjacent to the Howth Demesne and special amenity area with easy access to forest trails
- 3 separate outdoor spaces that track the sun throughout the day
- Gas fired central heating
- Double glazed windows throughout
- Private parking to the front
.
BUILDING ENERGY RATING

BER# 110168192
Address
Open on Google Maps-
Address: 20 Woodside, Windgate Road, Howth, Co. Dublin
-
Zip/Postal Code: D13CF83
-
Area: Howth



































































































