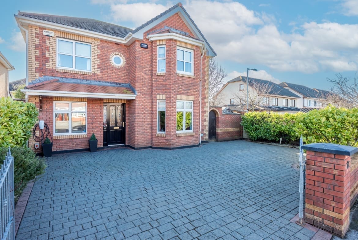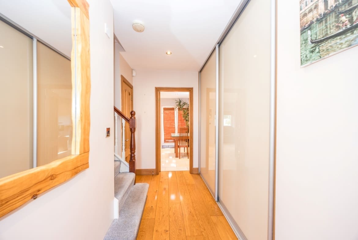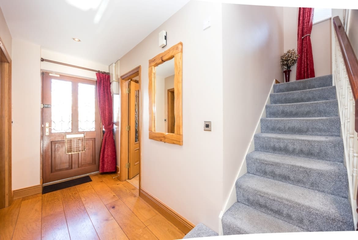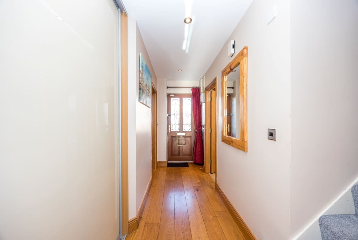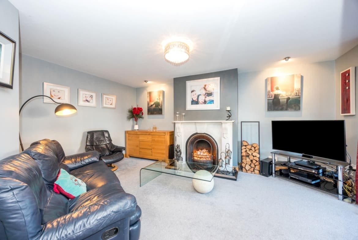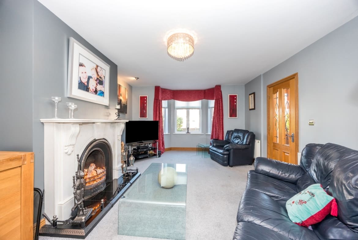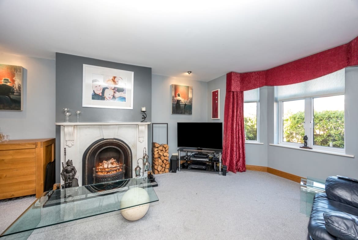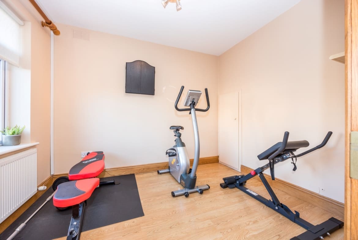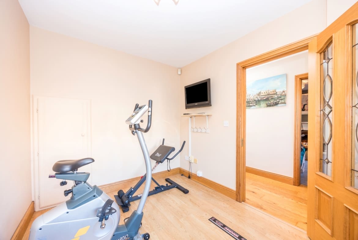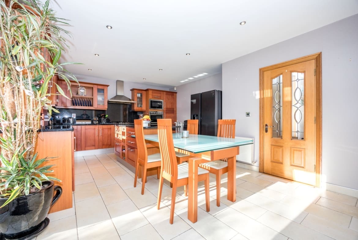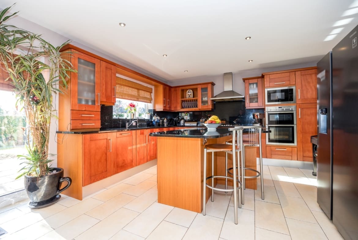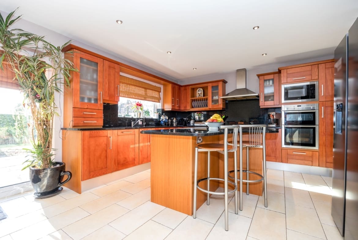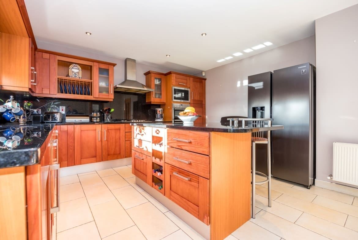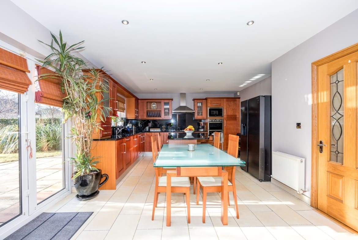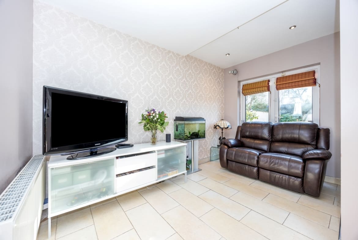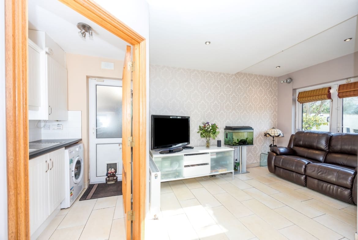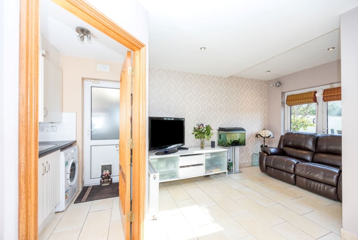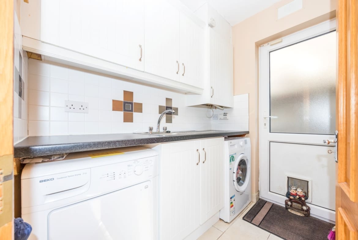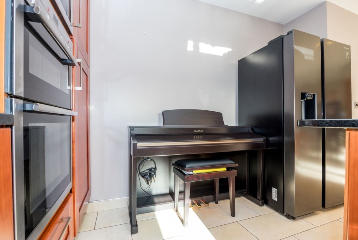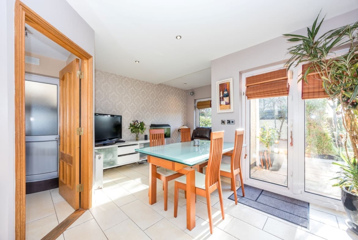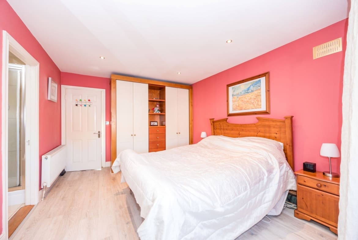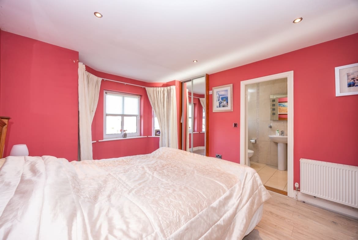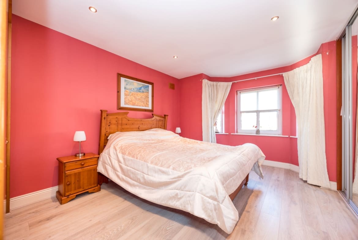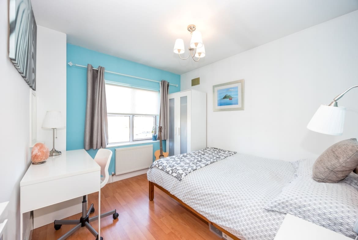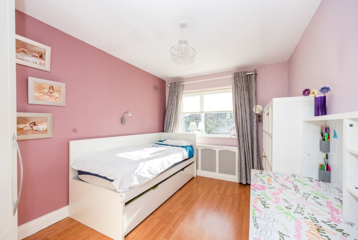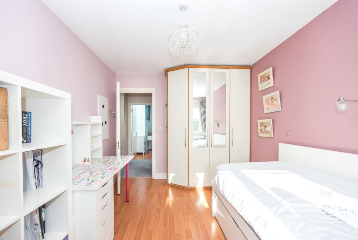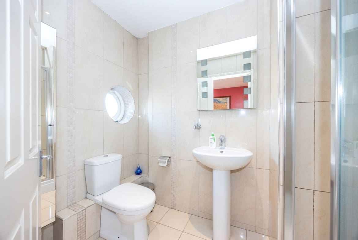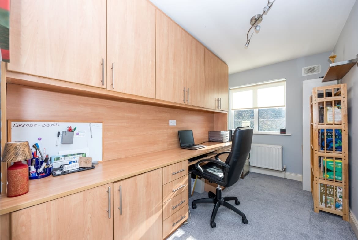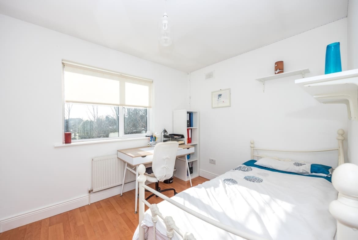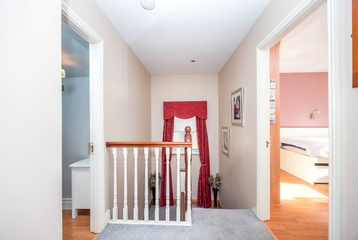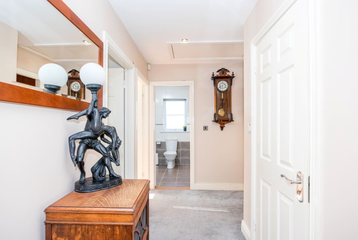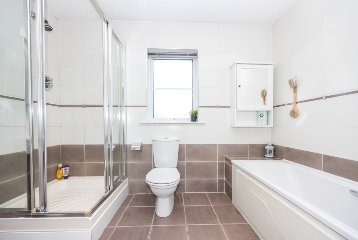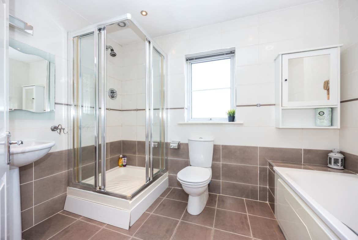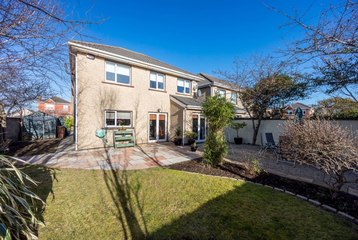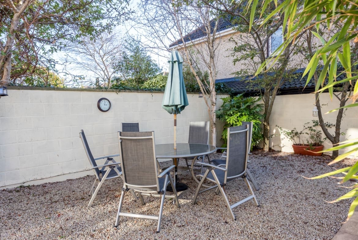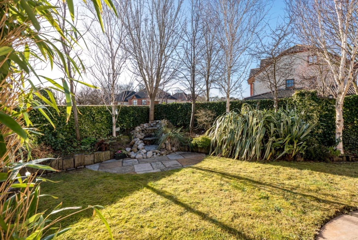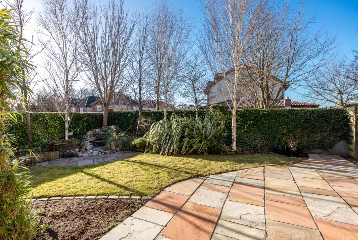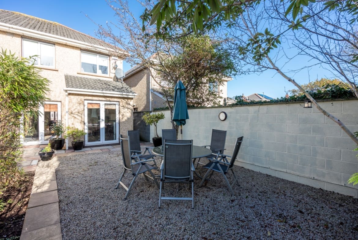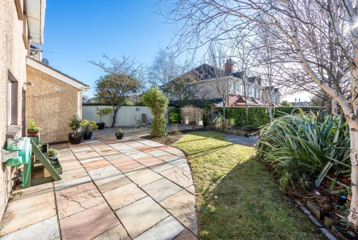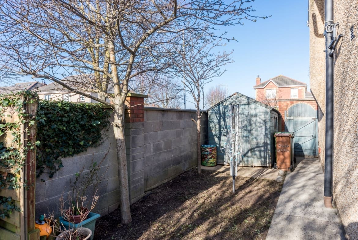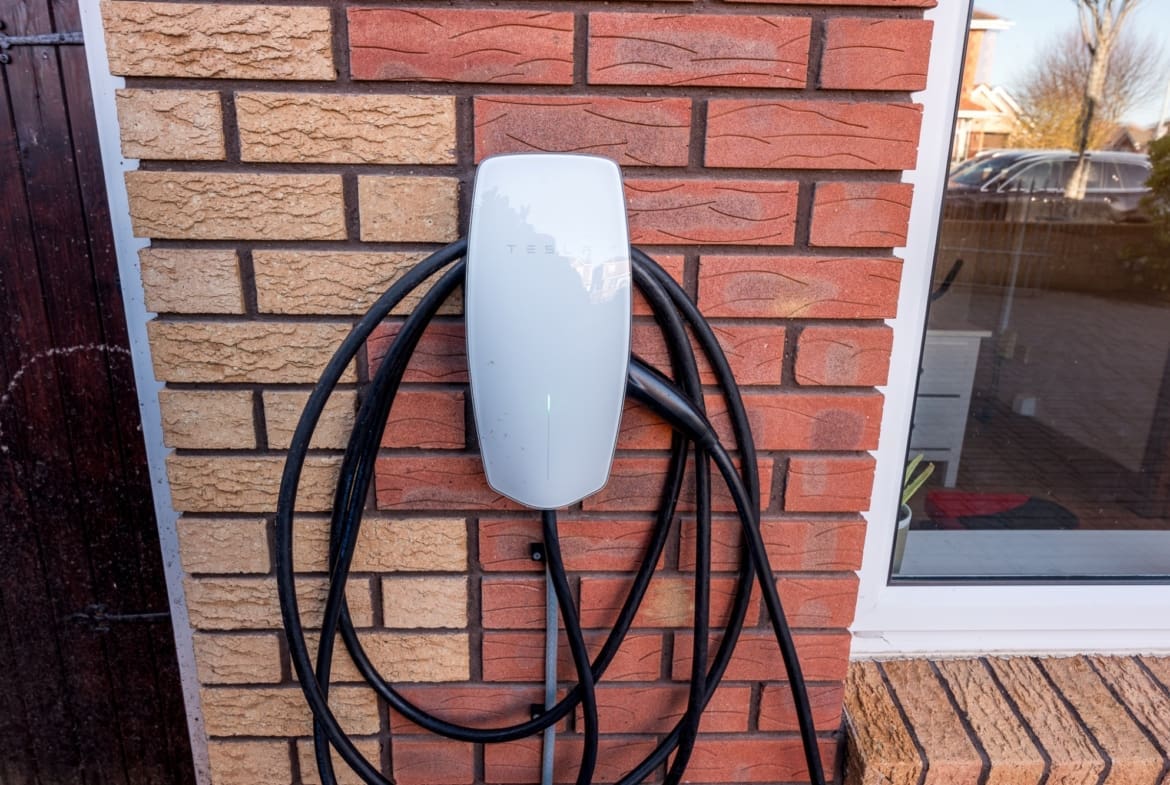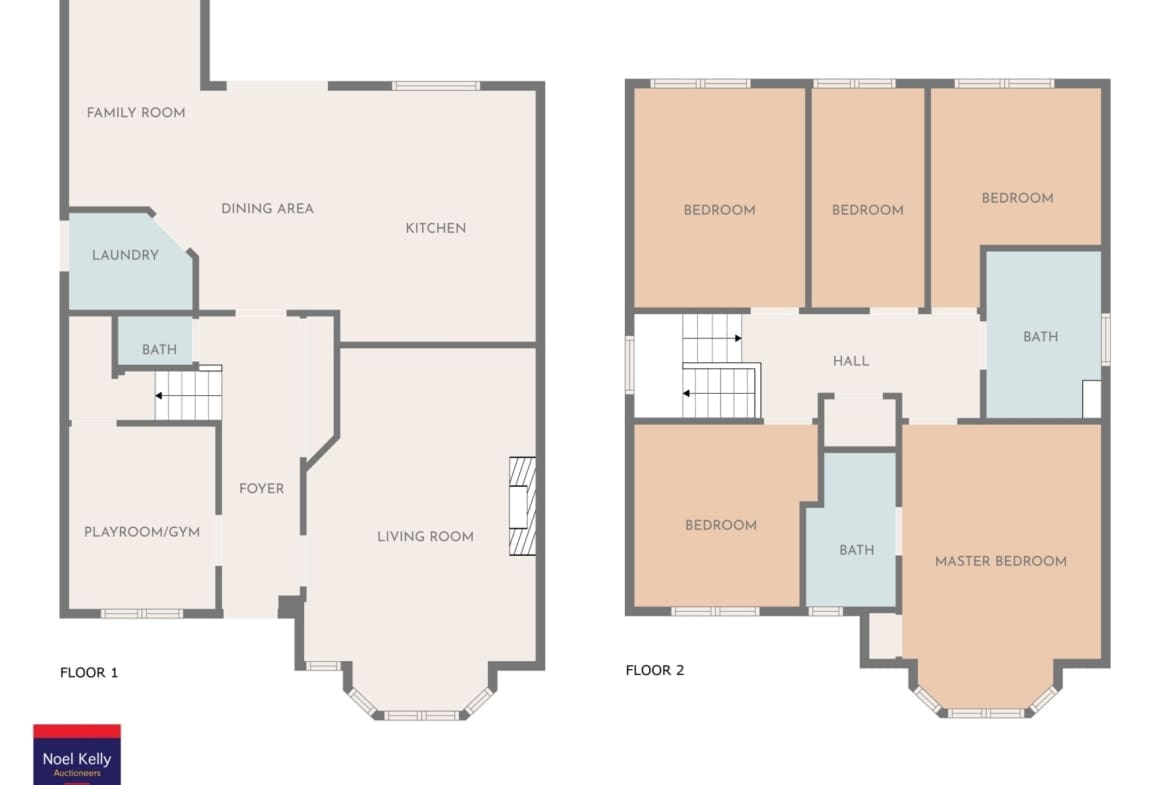19 Torcaill, Portmarnock, Co.Dublin
- €925,000
- €925,000
Details
Updated on March 11, 2025 at 11:15 am-
Price €925,000
-
Property Size 150
-
Bedrooms 5
-
Bathrooms 3
-
Property Type House
-
Property Status Sale Agreed
-
BER C1
Description
No.19 Torcaill is a stunning 5 bedroom detached family home ideally located in a highly sought after estate. This spacious red brick property boasts a south facing aspect, large site and a sunny south facing aspect.
The property briefly consists of a large entrance hall with guest wc, playroom / gym, spacious lounge and an open plan style kitchen / dining & comfort zone. On the first floor there are 5 spacious bedrooms, master bedroom en-suite, family bathroom and stira ladder access to a partially floored attic. The property is further complimented by a large south facing garden which has been maintained to a high standard with Indian Sandstone patio, large side passage (suitable for conversion subject to F.P.P being obtained), side entrance and lighting.
Torcaill is close to a whole host of local amenities including stunning scenic walks into Malahide, National & Primary Schools, Sports & Leisure Centre, both local soccer & GAA facilities and Dunnes Stores all right on your doorstep.
Some of the fantastic features are;
• Quiet cul-de-sac
• Gas Fired Central Heating System
• Red Brick Facade
• Electric car charger
• South facing garden with large side passage
• Cobblelock front drive for 2 / 3 cars
Accommodation
Hall
5.31 x 1.35
Solid Oak floor, recess lights, feature fitted sliding wardrobes
Playroom / Gym
2.43 x 3.02
Decorative timber floor, under stair storage
Lounge
6.05 (into bay) x 3.92
Carpet floor, feature marble gas fire place, centre piece
WC
Wc, whb, tiled floor & walls, holders, mirror
Kitchen / Dining area
5.6 x 4.2
Tiled floor, microwave, double oven, extractor fan, gas hob, fully fitted kitchen, feature granite island, dishwasher, double doors to rear garden
Comfort zone
2.2 x 4.0
Tiled floor, doors to rear garden
Utility
2.2 x 1.54
Plumbed for washer/dryer, fitted wall & floor units, side access
Stairs/Landing
Carpet floor, hot press, Stira access to partially floored attic
Bedroom 1
3.76 x 2.78
Decorative timber floor, fitted wardrobes
Bedroom 2 / Office
3.74 x 2
Fitted office units
Bedroom 3
3.73 x 2.92
Decorative timber floor, shelving
Bathroom
2.0 x 2.95
Tiled floors & walls, bath suite with shower screen, separate shower cubicle, shaving light, holders, mirror
Master Bedroom (into Bay)
4.8 x 3.37
Decorative timber floor, fitted wardrobes, mirrored sliding wardrobes
En Suite
1.6 x 2.5
Tiled floor & partially tiled walls, wc, whb, mirrored cabinet shower unit, spotlight
Bedroom 5
3.03 x 3.1
Decorative timber floor
Rear Garden
South facing, Indian sandstone patio, fully walled, 2 x side entrances, timber storage shed, possibility to extend, feature water display, mature shrubs, trees
Address
Open on Google Maps-
Address: 19 Torcaill, Sainthelens, Portmarnock, County Dublin, Ireland
-
Zip/Postal Code: D13 Y684
-
Area: Portmarnock

