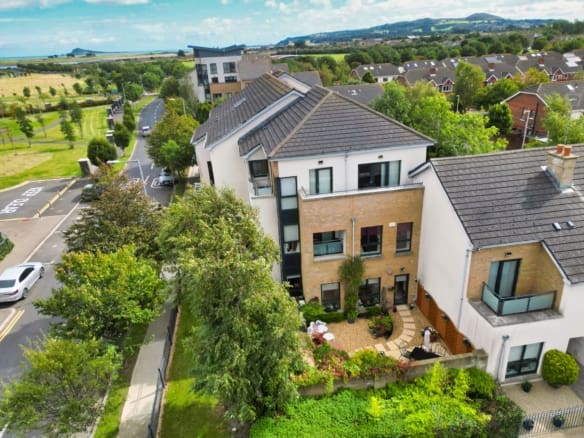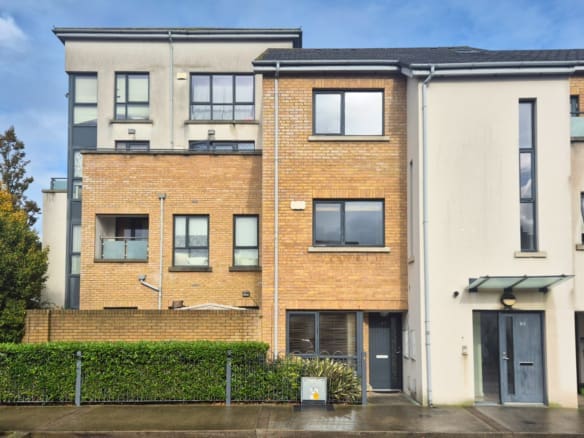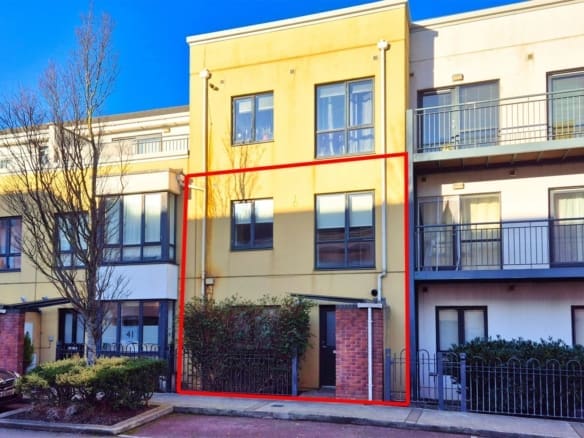19 Sweetman House, The Coast, Baldoyle, Dublin 13
- €360,000
- €360,000
Details
Updated on August 13, 2025 at 11:00 am-
Price €360,000
-
Property Size 90
-
Bedrooms 2
-
Bathrooms 2
-
Property Type Duplex
-
Property Status For Sale
-
BER B3
360° Virtual Tour
Description
JB Kelly proudly presents this superb two-bedroom duplex, ideally located in a tranquil setting within The Coast.
The accommodation consists of a large entrance hall with a hot press and generous understairs storage. Off the hallway lies a bright, open plan kitchen dining area, guest w.c. and a utility room with direct access to the underground car park.
Upstairs, both bedrooms have fitted wardrobes, and the master bedroom enjoys direct access to a private outdoor decking area leading to the communal gardens. There is also a bathroom at this level and a spacious, light-filled living room enhanced by an attractive bay window. A designated parking space is included with this property.
The Coast is a highly convenient location, just moments from the shops and amenities at Racecourse Shopping Centre. The area is well served by public transport with a frequent bus service and Clongriffin DART Station is just a short walk away. Families will appreciate the choice of creches, primary and secondary schools, while sport and leisure facilities are plentiful in the surrounding area.
The property will be appeal to first-time buyers, investors and downsizers alike. Early viewing is highly recommended.
.
ACCOMMODATION
Ground Floor
Entrance Hall
6.95 x 1.95m
Spacious entrance hall with hot press and ample under stair storage.
Attractive ceiling coving and laminate floors throughout.
Kitchen / Dining Room
3.30 x 2.20m + 2.20 x 2.75m
Open plan kitchen / dining area. Range of floor and wall mount presses with polished stone countertop and splash back. Oven, hob with extractor fan over, fridge freezer, microwave and dishwasher.
Guest WC
1.35 x 1.95m
WC and wash hand basin. Part tiled walls and floor.
Utility Room / Lobby
3.30 x 1.15m
Washer/dryer. Tiled flooring. Storage space and access to underground car park.
First Floor
Landing
3.55 x 0.90m
Living Room
3.70 x 3.65m (+bay window: 0.80 x 1.50m)
Spacious, light filled living room with attractive bay window.
Bedroom 1
2.90 x 2.15m
Double sized bedroom with double doors leading to outdoor decking area. Fitted wardrobes.
Bedroom 2
4.40 x 2.60m
Fitted wardrobes. Overlooking communal gardens.
Bathroom
1.95 x 2.60m
WC, wash hand basin, bath with glazed screen, tiling on floor.
.
FLOOR PLAN

.
FEATURES
- Fitted wardrobes
- Gas central heating system
- Designated car parking space
- Private decking area
- Communal gardens
- Short walk to DART Station
- Close to all services and amenities
.
BUILDING ENERGY RATING

BER# 108040064
.
VIEWING
Strictly by appointment only with JB Kelly. Contact 01 8393400.
Address
Open on Google Maps-
Address: 19 Sweetman House, The Coast, Baldoyle, Dublin 13
-
Zip/Postal Code: D13 Y329
-
Area: Baldoyle










































