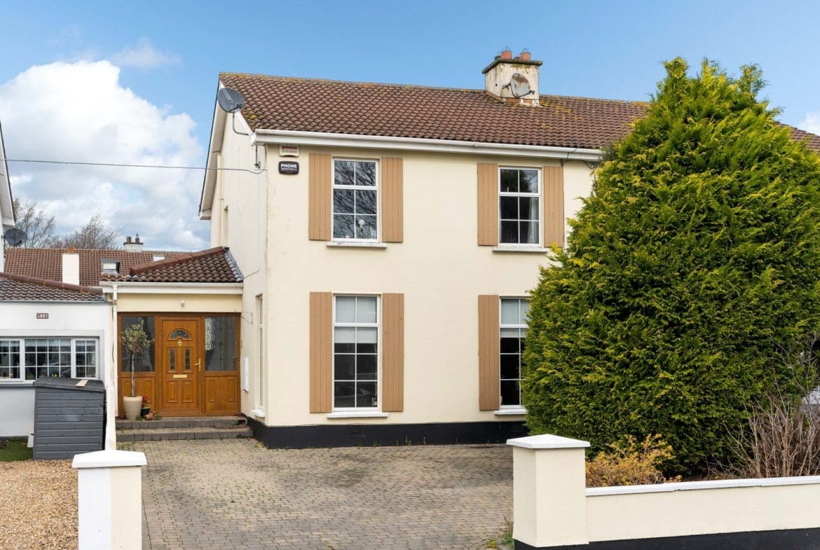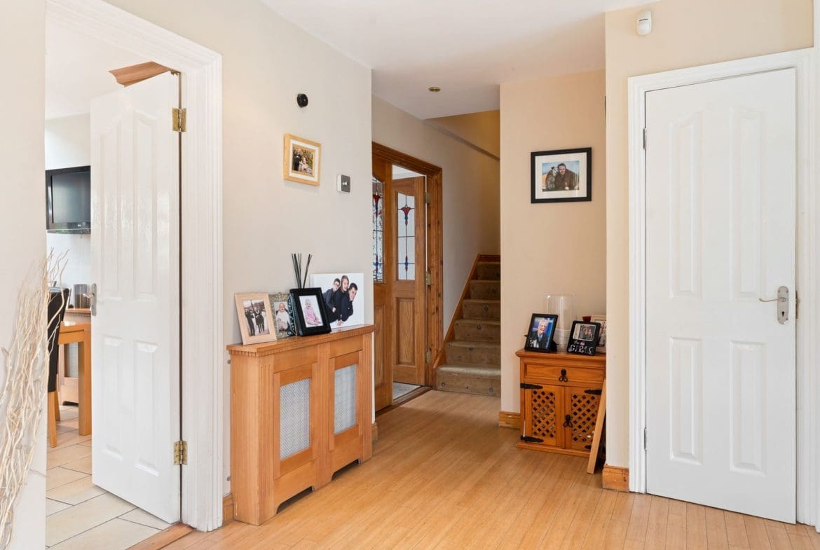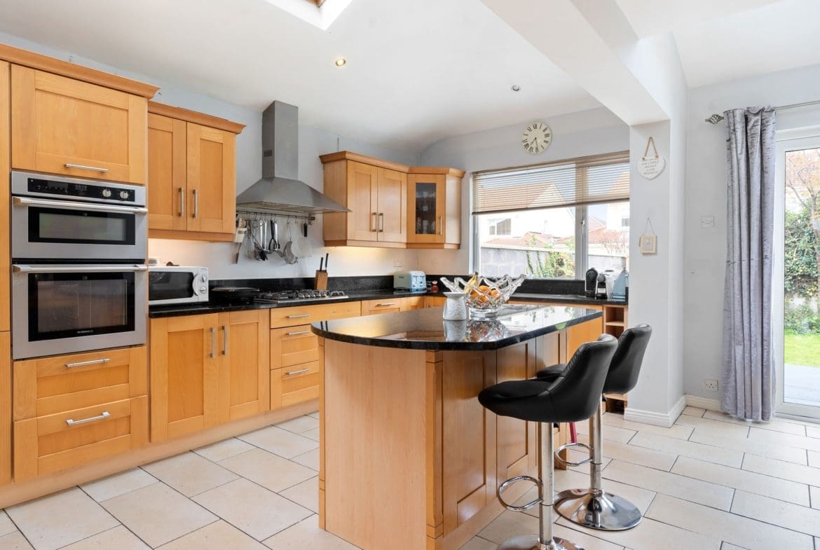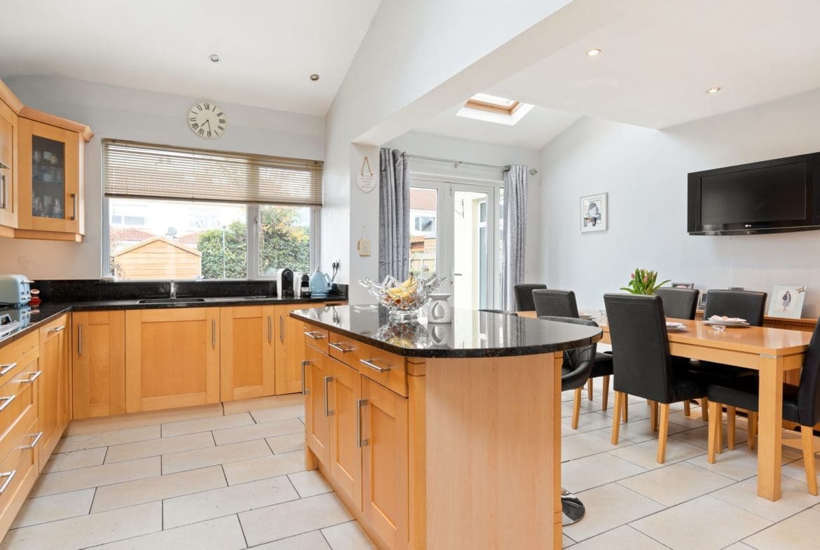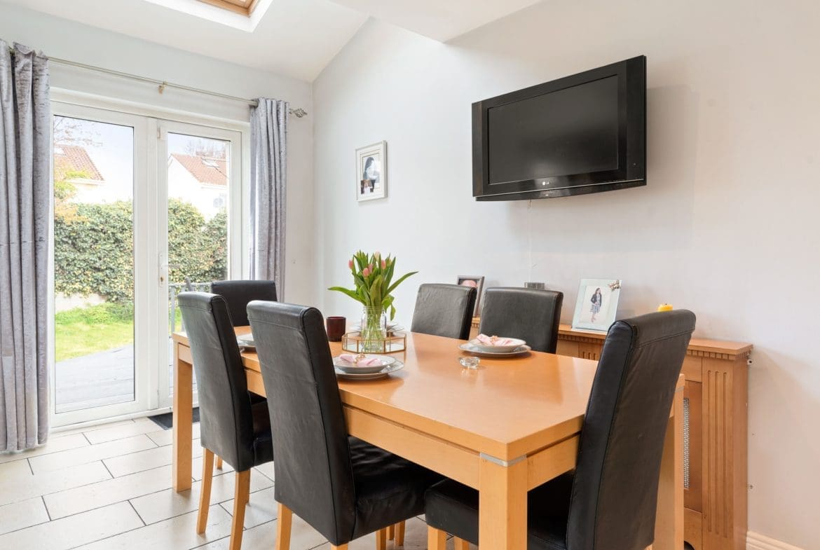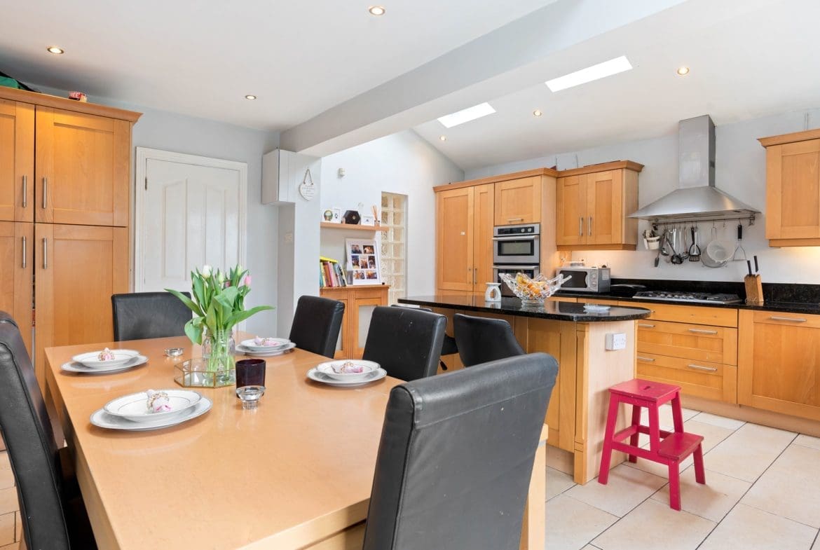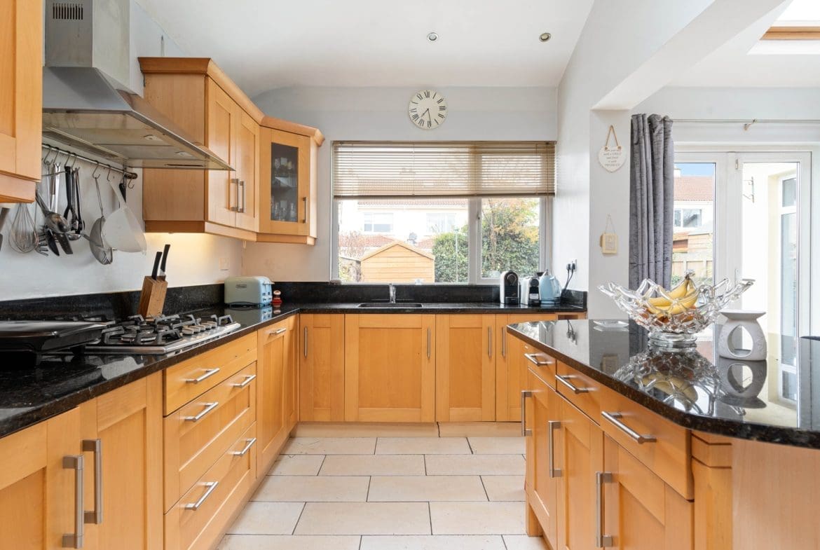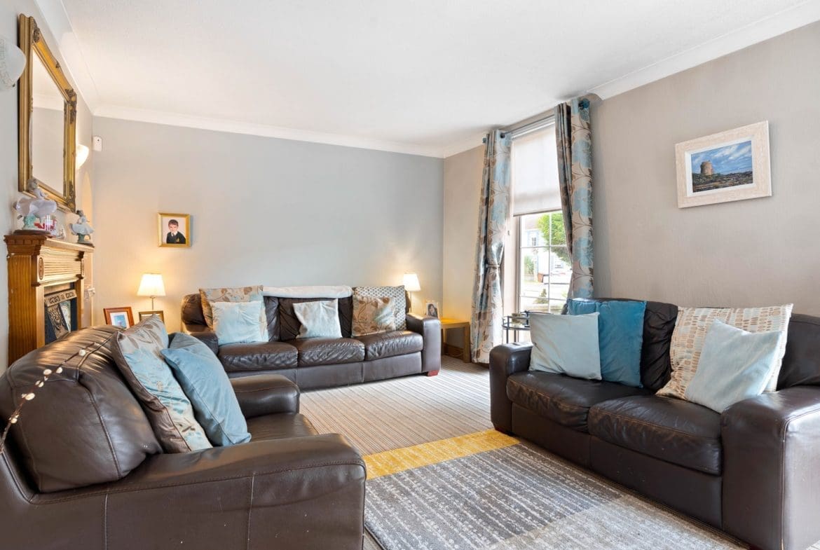16 Waterside Crescent, Portmarnock, Co Dublin
- €710,000
- €710,000
Details
Updated on July 3, 2024 at 11:09 am-
Price €710,000
-
Property Size 141.2
-
Bedrooms 4
-
Bathrooms 2
-
Property Type House
-
Property Status Sold
-
BER C2
Description
No. 16 Waterside Crescent is a beautifully extended 4 bedroom semi detached home ideally located in a friendly neighbourhood. This ideal “Family Home” offers bright and spacious accommodation with a homely atmosphere and is located right opposite Paddy’s Hill where families can enjoy open parks and coastal walks all year round.
The property briefly consists of a large entrance hall with storage, guest wc, spacious lounge, an extended shaker style kitchen with dining area and a family room extension with doors out onto a large deck area. On the first floor there are 4 spacious bedrooms, family bathroom and access to a converted attic for storage.
Address
Open on Google Maps-
Address: 16 Waterside Crescent, Carrickhill, Portmarnock, County Dublin, Ireland
-
Zip/Postal Code: D13 KV18
-
Area: Portmarnock

