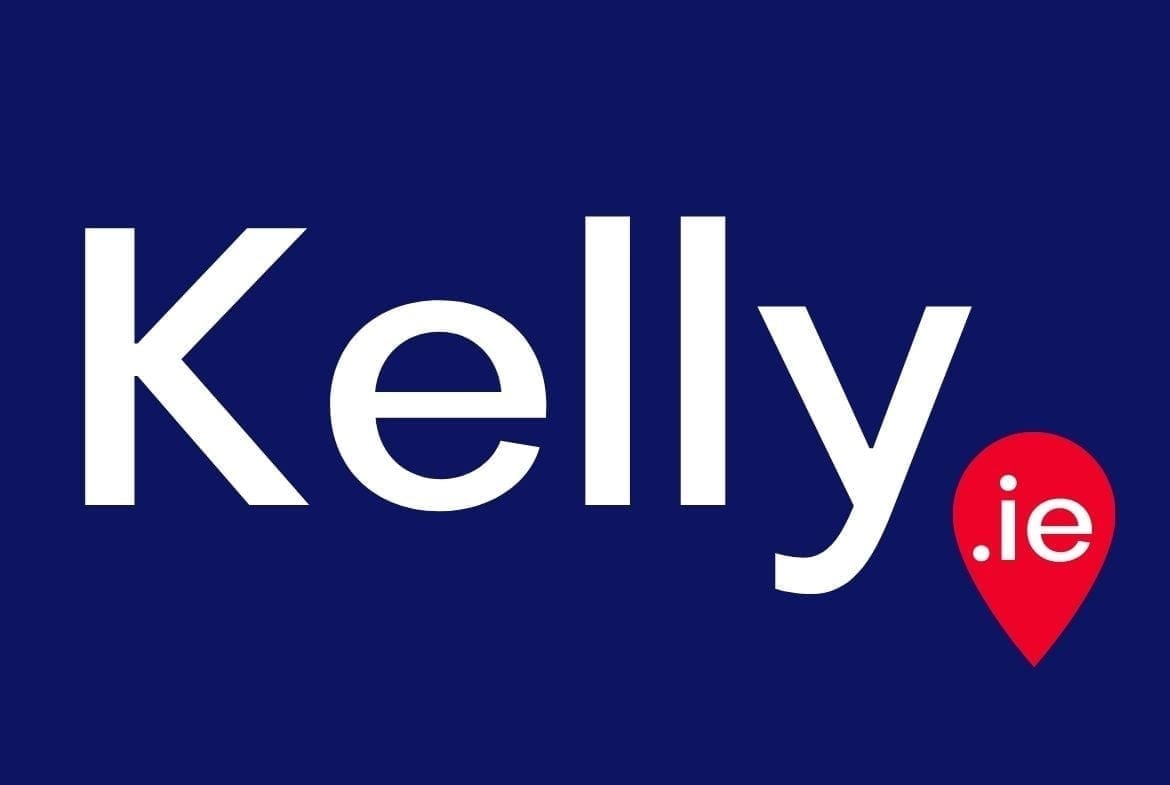16 Thormanby Hill, Howth, Co. Dublin
- €1,700,000
Details
Updated on July 25, 2022 at 3:33 pm-
Price €1,700,000
-
Property Size 307
-
Bedrooms 5
-
Bathrooms 5
-
Property Type House
-
Property Status Sold
360° Virtual Tour
Description
This large detached luxury home sits on one of the most choice sites within Thormanby Hill. The generous site extends to over 0.3 acre of landscaped grounds with a sunny south facing rear aspect, not overlooked. The property has been significantly upgraded by the current owners and is in turn-key condition.
A spacious welcoming reception hall leads directly to the open plan kitchen/dining/family room which takes up the full width of the rear and overlooks the south-facing rear garden. This superbly fitted, light-filled room, is the beating heart of this charming home. A large lounge with its feature fireplace is off the hall and enjoys views over the front garden and ideal space to entertain or just to relax and unwind. A further living room at ground floor level gives the younger generation their own space. Those who work from home can have a stress free peaceful haven in the study/den.
There are five bedrooms on the first floor level. The generous master suite comprises a large of a large bedroom space with living area to the front of the house, a large en-suite and a walk-in wardrobe competes this suite. Three of the five bedrooms have bathrooms en suite, and have high quality fitted wardrobes. A luxurious family bathroom completes the accommodation on this level.
Thormanby Hill is a superior development of very spacious detached A rated homes on the scenic Howth Peninsula. Situated off Thormanby Road, close to the historic Viking village, this amazing location has excellent connectivity to Dublin City, Dublin Airport and the M50. Howth Harbour, the cliff and hill paths for which Howth is so rightly famed are all within a short walk from this wonderful home.
ACCOMMODATION
Ground floor
Entrance Hall
2.75 x 8.05m
Ceramic tiled floors, smart under stair storage
Living Room
4.05 x 6.05m
Engineered flooring, sealed fireplace, glazed door to side
Study/Play Room
4.05 x 2.80m
Engineered flooring, glazed door to side
Kitchen/Dining/Family Room
11.20 x 5.05m
Ceramic tied floors, fully fitted kitchen with bespoke wall and floor mounted units, room diving counter, quartz worktop,
5x ring gas hob, extractor unit over, 2x double ovens, side and rear glazed doors to landscaped gardens.
Utility
3.20 x 2.75m
Ceramic tiled floors, range of floor and wall mounted units with sink, washing machine, dryer, glazed door to side entrance
GWC Shower Room
1.70 x 2.55m
Ceramic tiled floor, wide basin shower, WC & WHB
Sitting Room
4.05 x 6.05m
Engineered floors, sealed fireplace, glazed door to side
First floor
Landing
3.95 x 5.20
Walk-in hotpress (1.35 x 2.55m)
Master Suite
4.05 x 6.10m
Carpeted
Walk-in Wardrobe
2.65 x 2.80m
Range of storage units
En-Suite
2.80 x 2.95m
Tiled walls and floors, WC, WHB with storage, wide basin shower, heated towel rail
Bedroom 2
3.70 x 5.05m
Carpeted, fitted wardrobes
Bedroom 3
3.65 x 3.85m
Carpeted, fitted wardrobes
Bedroom 4
3.70 x 5.05m
Carpeted, fitted wardrobes
En-Suite
2.95 x 1.20m
Tiled walls and floors, WC, WHB, cubicle shower, heated towel rail
Family Bathroom
2.90 x 2.70
Tiled walls and floors, Corner shower unit, WC, WHB, large bath
Bedroom 5
4.10 x 4.90m
Carpeted, fitted warrobes
En-Suite
2.80 x 1.85m
Tiled walls and floors, WC, WHB, corner shower, heated towel rail
FEATURES
- A rated luxury home
- Built to exacting standards
- Sunny south facing rear aspect
- Private rear gardens, not overlooked
- Secure parking for multiple cars
- Argon filled Low E double glazed windows
- Gas fired central heating
- Heat recovery ventilation system
- Solar panels for additional electricity
- Security alarm
Address
Open on Google Maps-
Address: 16 Thormanby Hill, Howth, Co. Dublin
-
Zip/Postal Code: D13 K8N2






























































