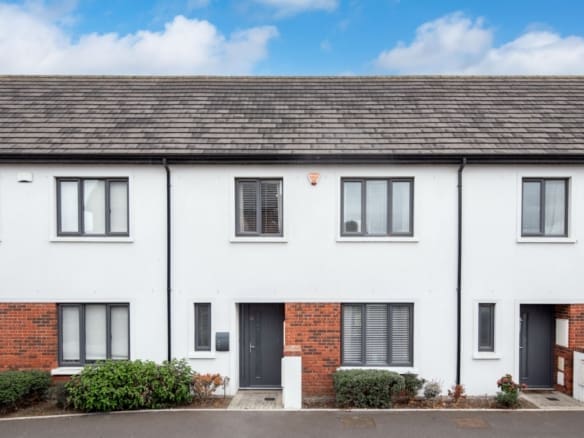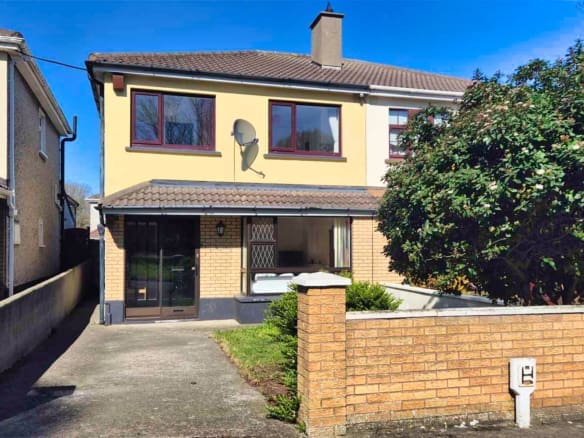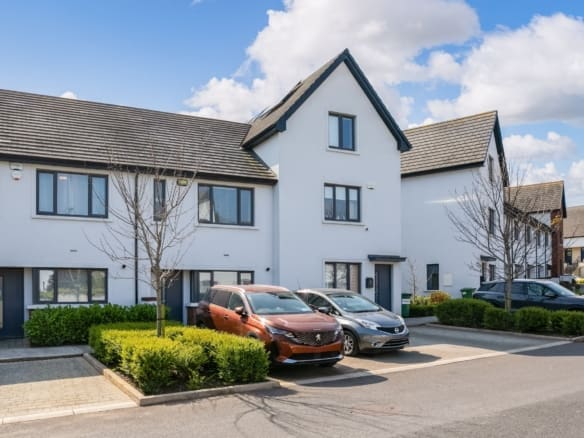Stylish décor, spacious layout and quiet location, all combine to create this truly appealing family home. Decorated from head to toe in neutral tones with a stylish kitchen and much more. This well-maintained home will instantly appeal to those who are looking for an elegant house. This generous living accommodation is superbly presented, offering a host of quality features.
This immaculate property has a very flexible layout and briefly comprises of an
entrance hall with guest WC, utility room, lounge with electric fire, large family room/kitchen extension with double doors to a West facing rear garden. The kitchen boasts fully fitted units with quartz island and splashback and upgraded fixtures and fittings. Upstairs there are 3 spacious bedrooms with fitted wardrobes and a master ensuite and a large family bathroom.
Features include:
• West facing rear garden – not overlooked
• Beautifully landscaped rear garden – easy maintenance
• Imprinted concrete front driveway with off street parking
• Set in a quiet cul de sac with a large green area
• Gas central heating system
• Fully fitted kitchen with an abundance of storage space
• Double glazed windows throughout
• Large kitchen/dining room extension
Accommodation
Front Drive
Imprinted concrete drive way, 2 car parking spaces, facing green
Entrance Hall
5.2 x 1.77
Decorative timber floor, coving, understairs storage, security alarm, utility room, panelling
Utility Room
Tiled floor, plumbed for washer dryer
Guest WC
1.58 X .78
Tiled floor, panelling, wc, whb, blind
Lounge
4.05 x 4.50
Decorative timber floor, electric fire, coving, blinds, feature bay window, built in unit
Kitchen
5.84 x 5.92
Decorative timber floor, gas hob, full sized integrated fridge freezer unit, double oven, dishwasher, fully fitted kitchen, abundance of fitted units, pantry, quartz kitchen island and splashback, panelling
Family Room Extension
5.52 x 3.43
Decorative timber floor, double doors to garden, spot lights, Velux roof lights with electric blinds, built in TV unit, wall mounted electric fire
1st Floor
Stairs/Landing
Carpet floor, panelling, access to the attic, radiator cover
Bedroom 1
3.98 x 2.88
Fitted wardrobe, skylight, decorative timber floor
Bedroom 2
4.05 x 2.54
Fitted wardrobes, skylight, decorative timber floor
Bathroom
3.80 x 3.64
Tiled floor, wc, whb, panelling, bath suite
Master bedroom
2.31 x 2.25
Fitted wardrobes, decorative timber floor, coving
Ensuite
2.78 x 1.07
Wc, whb, shower, Fitted Mirror & Bathroom Cabinet, fully tiled from floor to ceiling
Garden
Sunny West aspect with a sandstone patio, large side passage, secure side entrance with gate, mature planting, flower bed, timber garden shed, private, not overlooked, fenced.








































































