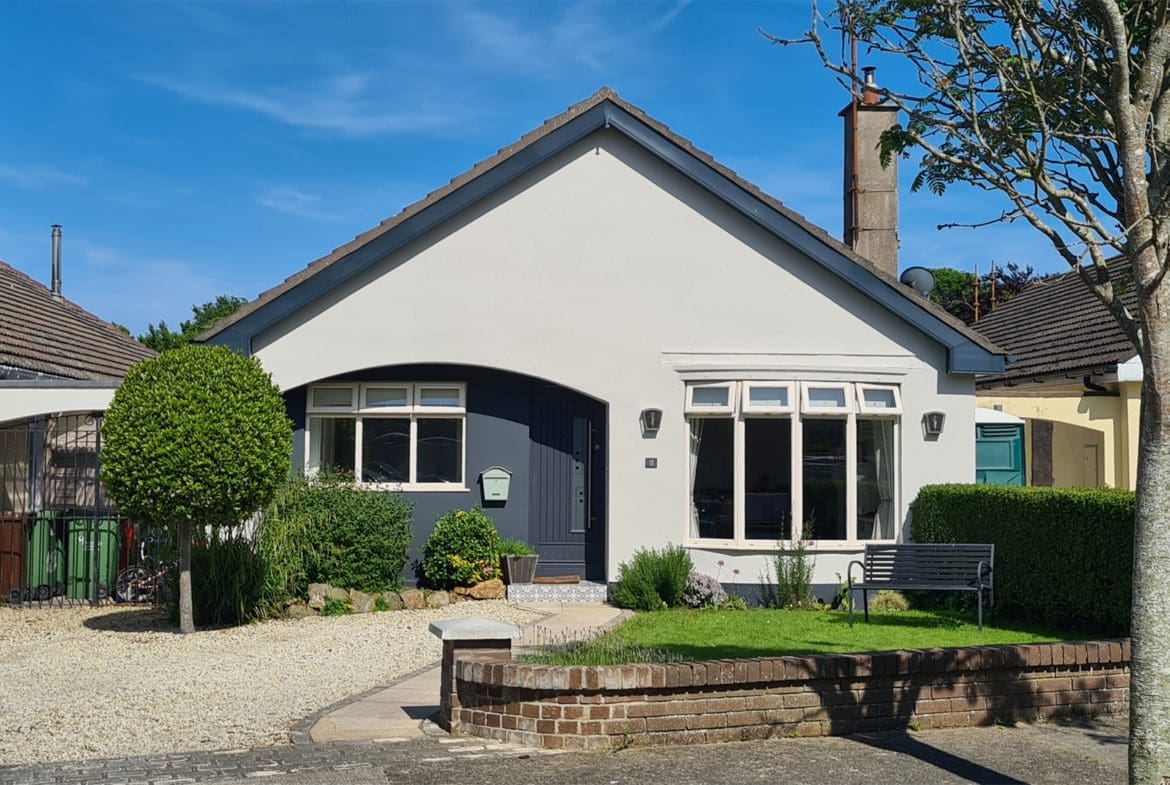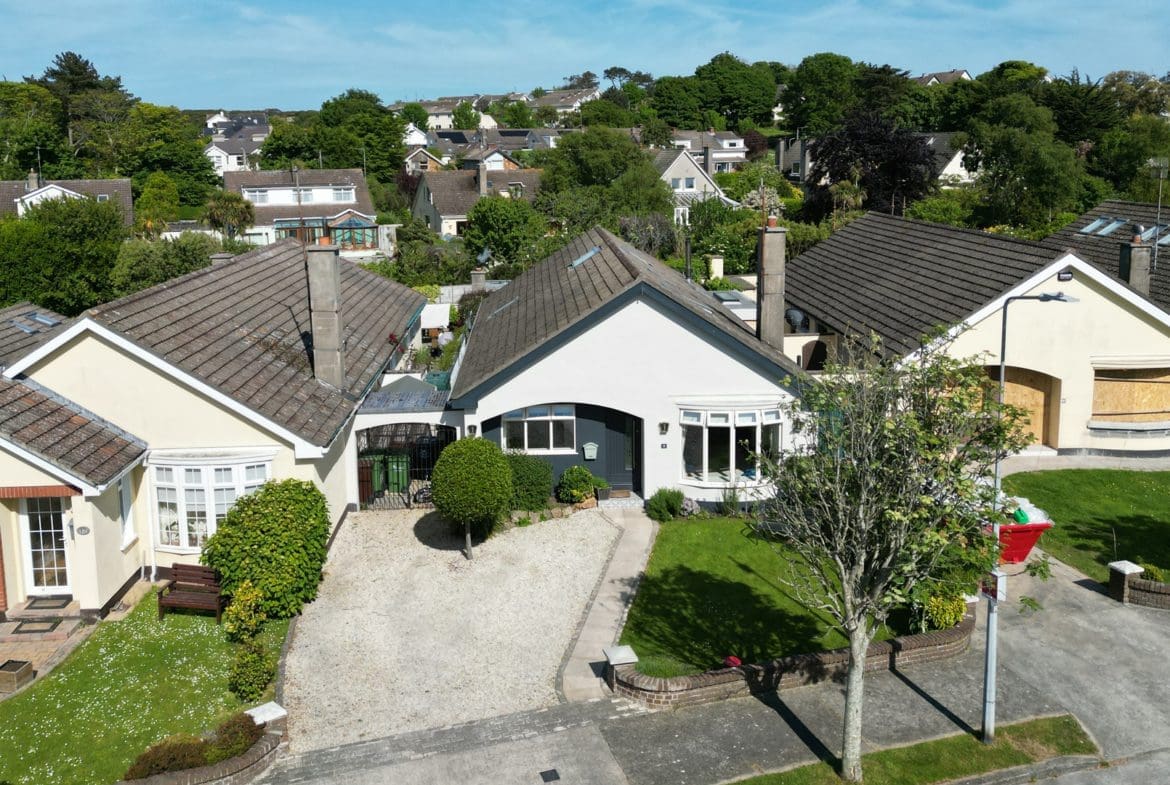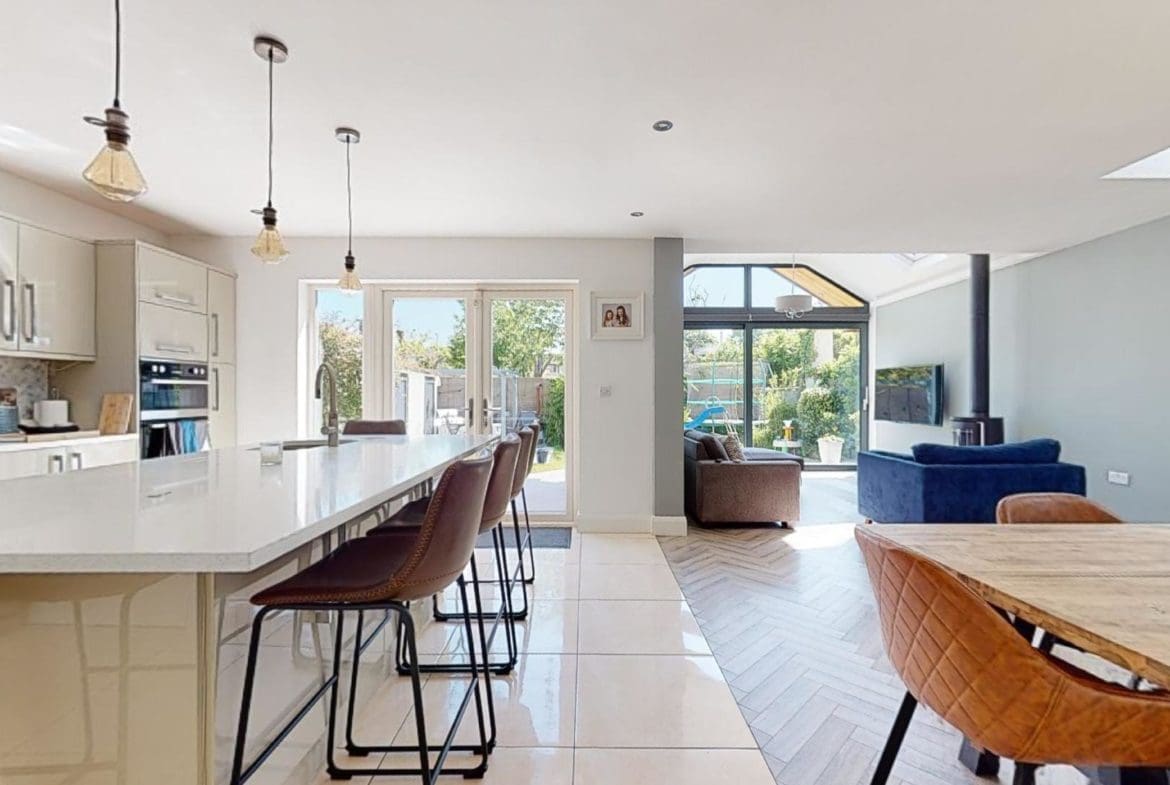13 Woodcliff Heights, Howth, Co. Dublin
- €875,000
- €875,000
Details
Updated on July 5, 2023 at 3:33 pm-
Price €875,000
-
Property Size 128
-
Bedrooms 3
-
Bathrooms 2
-
Property Type House
-
Property Status Sale Agreed
Additional details
-
Attic Rooms 2
Description
This detached family home comes to the market recently renovated throughout and with the added benefit of a kitchen extension and attic conversion there are 3 bedrooms on the ground floor with an additional 2 rooms and bathroom at attic level. Renovations were carried out in 2018 and include full rewiring, replumbing, energy upgrade with 4 zone heating system with A rated solid fuel stove & cassette fireplace, extensive insulation, windows and a remodel of the internal layout.
The kitchen has been moved to the rear of the property and is now part of an open plan extended family and dining area opening onto a landscaped rear garden. There is also a utility room to the side that opens onto both the rear garden and side entrance with storage area.
Ground floor accommodation comprises an entrance hall with staircase to attic conversion, a spacious living room, 2 double bedrooms and 1 single, and a family bathroom. A staircase from the main hall with glass balustrade and storage under leads to the converted attic level which features a landing with study area and access to eaves storage and 2 large double rooms.
Outside there are gardens to the front and rear with a wide gated side entrance. There are numerous suntrap areas surrounding the property including raised granite patio from the rear extension and separate BBQ area. Property in this sought after location, renovated to this standard, does not come to the market often.
Contact JB Kelly to arrange an appointment to view 01-8393400.
.
ACCOMMODATION
Ground floor
Entrance Hall
9.80 x 0.90m
Laminate floors, staircase to attic conversion with glass balustrade and storage under.
Living Room
4.85 x 3.45m
Feature fireplace with A-rated cassette insert, bowed window.
Master Bedroom
5.20 x 3.45m
Range of built-in wardrobes with mirrored inset.
Open plan Kitchen/Dining/Family Room
- Kitchen
4.75 x 4.35m
Tiled floors and splashbacks, range of floor and wall mounted units with centre island unit.
Glazed doors to rear garden - Dining Area
4.75 x 3.35
Laminate floors with Skylight over - Family Area
3.45 x 3.35m
Extended to the rear with vaulted ceiling over, Velux window, sliding patio doors to granite patio.
Utility Room
5.50 x 1.45m
Floor and wall mounted storage units, sink. Glazed doors to rear garden and side storage area.
Family Bathroom
1.80 x 2.90m
Tiled walls and floors, chrome heated towel rail, WC & WHB, bath with screened power shower over.
Bedroom 2
2.90 x 2.05m
Range of built-in wardrobes.
Bedroom 3
4.00 x 2.90m
Built-in wardrobes, glazed door to gated side entrance.
Attic Level
Landing
6.20 x 3.05m
Spacious landing with study area, access to eave storage, 2x Velux windows over.
Attic Room 1
4.00 x 4.00m
Built-in wardrobe, Velux window.
Attic Room 2
4.35 x 4.00
Built-in wardrobes, Velux window.
.
FLOOR PLAN

.
FEATURES
- Recently renovated to a high standard throughout
- Rewired and replumbed
- Extended to the rear
- Attic conversion
- East to West dual aspect
- CAT 5 cabling
- LED lighting throughout
- Landscaped garden with numerous suntraps
- Granite patio and BBQ area
Address
Open on Google Maps-
Address: 13 Woodcliff heights, Howth, Co. Dublin
-
Zip/Postal Code: D13HF29
-
Area: Howth










































































