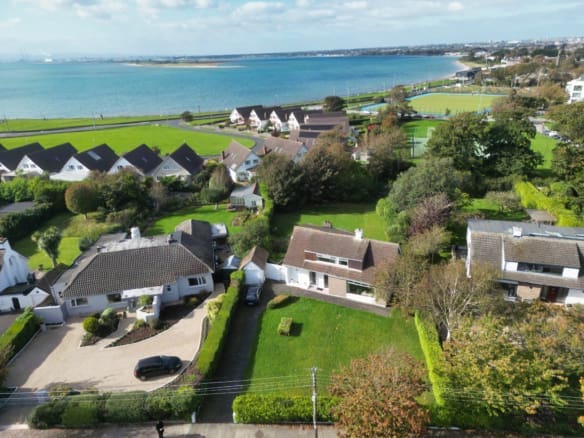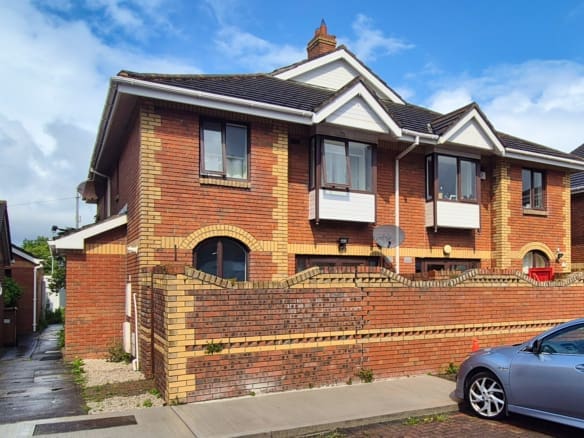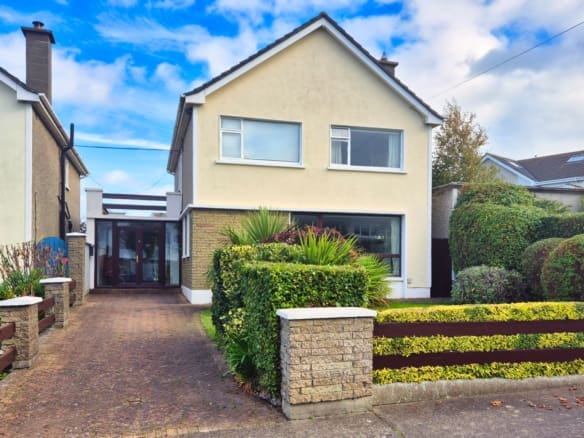12 Bayside Crescent, Sutton, Dublin 13
- €385,000
- €385,000
Details
Updated on January 7, 2022 at 11:49 am-
Price €385,000
-
Property Size 71
-
Bedrooms 2
-
Bathroom 1
-
Garage 1
-
Property Type House
-
Property Status Sold
Description
JB Kelly is delighted to present to the market this superb 2 bed terraced home situated in a highly sought after location. Ground floor accommodation comprises an extended porch, hall, kitchen and spacious living dining room with sliding doors through to a light filled conservatory. On the first floor there are 2 double bedrooms and a family bathroom.
The garden to the rear is nicely paved and features a colourful array of plants and shrubs. One of the added advantages of this property is that it comes with a single garage located in a compound to the rear. The garage can be conveniently accessed directly from the back garden making it a much more usable space.
Situated in a quiet cul-de-sac, the location of this property is simply superb as it is within a very short walk to all of the new shopping facilities at Bayside Square. Wonderful, seafront promenade walks and the coastal cycle track are close by, together with excellent schools and Bayside DART Station just minutes away.
Early viewing is highly recommended.
ACCOMMODATION
Ground floor
Extended porch
1.80 x 1.95m
Glazed door through to…
Inner hall
1.80 x 2.30m
Understair storage.
Kitchen
2.30 x 2.65m
Fitted wall and floor mounted presses, electric oven with hob, extractor unit, washing machine, fridge freezer.
Service hatch through to…
Living/Dining room
4.25 x 5.20m
Spacious living space with open fireplace, 2 storage closets, glazed patio doors to…
Conservatory
Wooden floor, distinctive curved wall design. Access to rear garden.
First floor
Landing
1.75 x 2.60m
Shelved hot press, access to attic storage.
Bathroom
1.75 x 2.70m
Tiled walls and floors, WC, WHB, electric shower with adapted access, storage closet.
Bedroom 1
2.40 x 4.60m
Built-in wardrobes.
Bedroom 2
3.25 x 4.25m
Built-in wardrobes.
OUTSIDE
Grassed garden area to the front, patio style rear garden with door providing direct access to single garage (up and over door access via secure compound).
FEATURES
- Gas fired central heating
- Garage directly accessible from rear garden
- Highly convenient location
- Quiet cul-de-sac location
Floor Plans
Description:
Address
Open on Google Maps-
Address: 14 Bayside Crescent, Sutton, Dublin 13, Ireland
-
Zip/Postal Code: D13 V2Y5
-
Area: Sutton






















