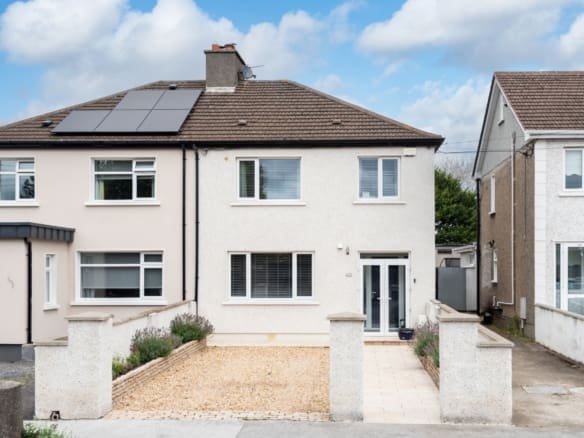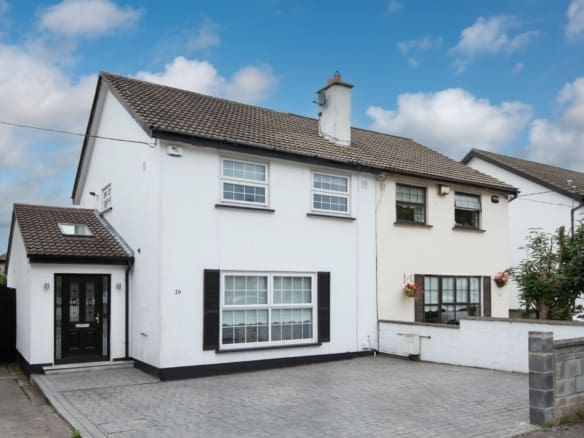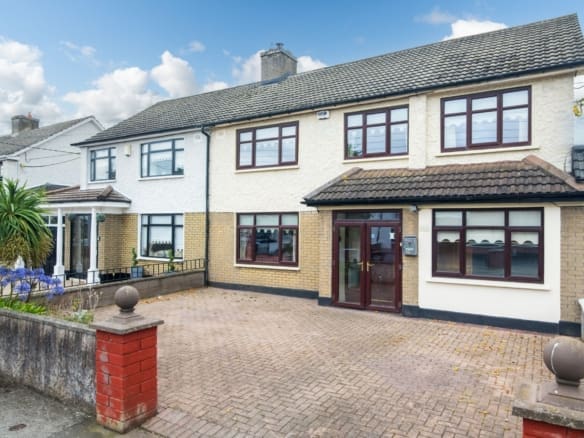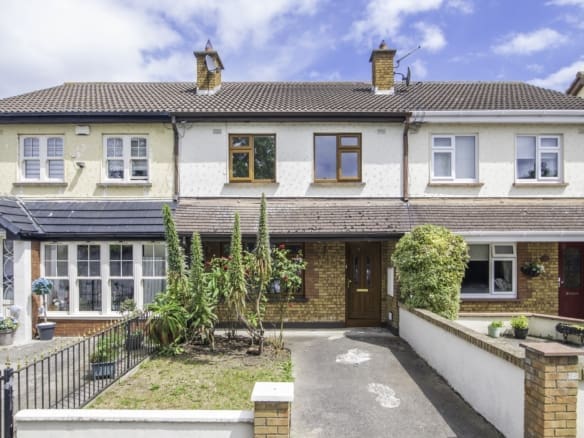11 St.Davids Wood, Artane, Dublin 5
- €725,000
11 St.Davids Wood, Artane, Dublin 5
- €725,000
Details
Updated on July 25, 2025 at 9:09 am-
Price €725,000
-
Property Size 172
-
Bedrooms 4
-
Bathrooms 3
-
Property Type House
-
Property Status Sale Agreed
-
BER B2
Description
Welcome to No. 11 St. David’s Wood, a beautifully presented 4 bedroom semi-detached residence which boasts a large attic conversion, kitchen/dining extension downstairs and is presented in excellent condition with high end fixtures and fittings throughout.
The property briefly comprises of a large entrance hall, guest WC, lounge with feature fireplace and double doors to second reception room, a large beautiful open plan kitchen/dining room with utility room off and sliding double doors that open onto a large rear garden. Upstairs there are 4 spacious bedrooms with an abundance of fitted wardrobes, and two family bathrooms.
Address
Open on Google Maps-
Address: 11 St David's Wood, Artane, Dublin, Ireland
-
Zip/Postal Code: D05 Y6K5
-
Area: Artane































































