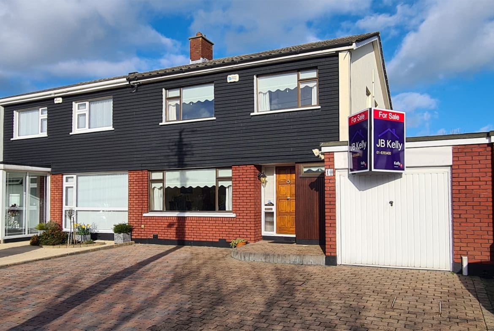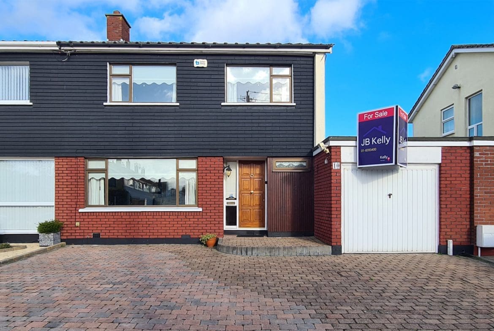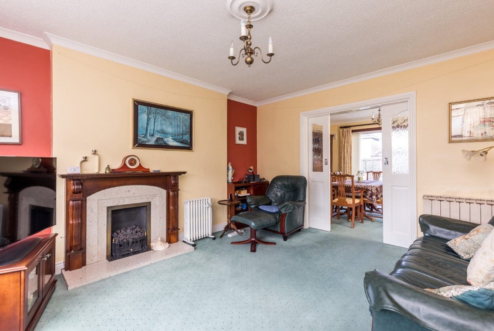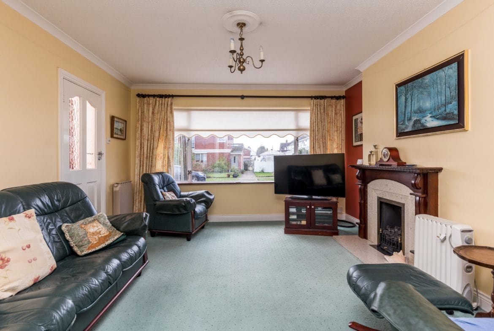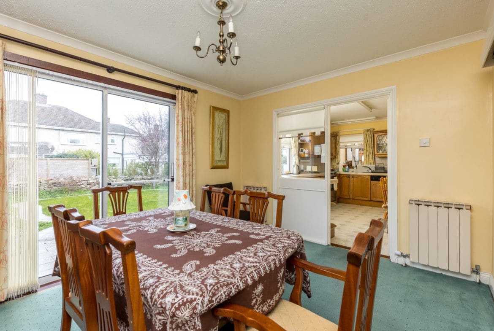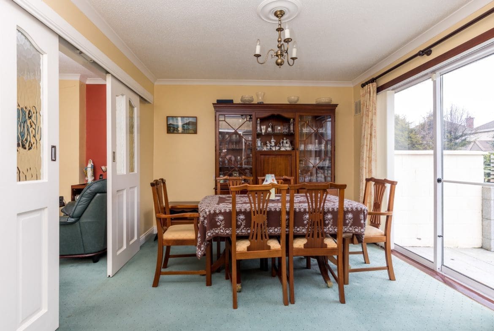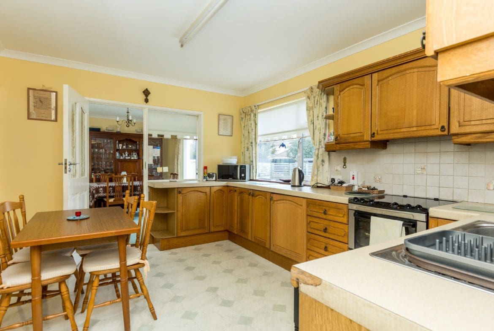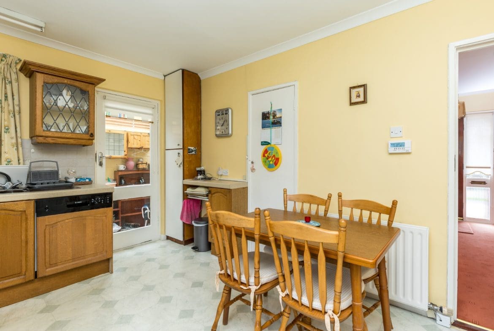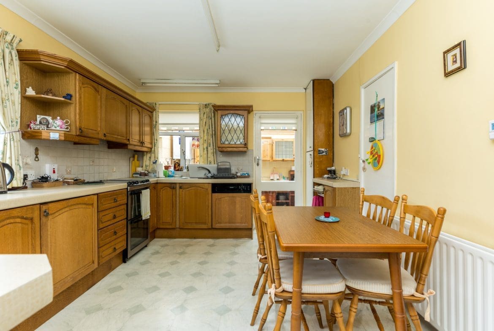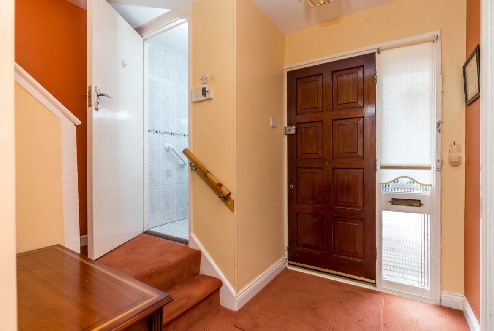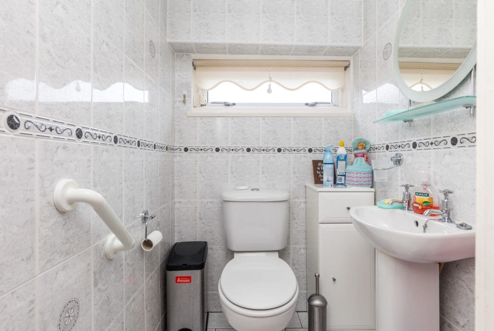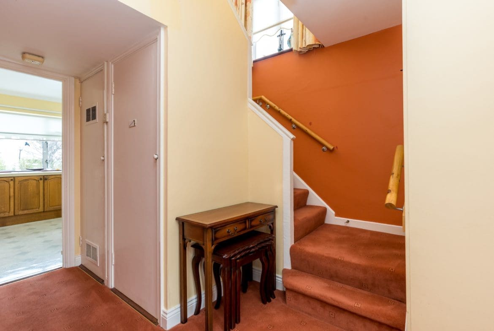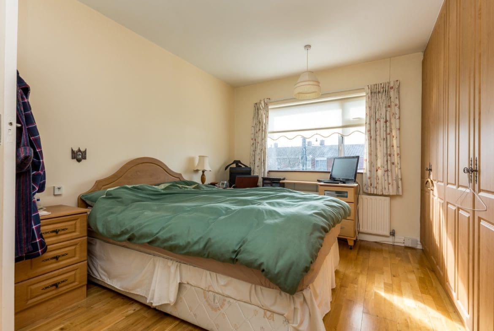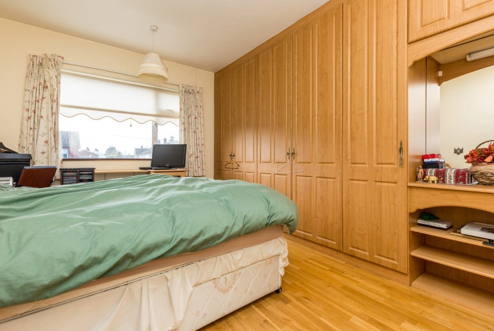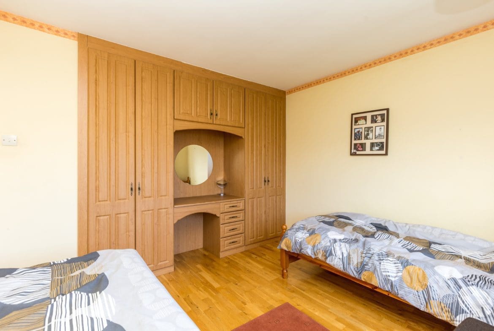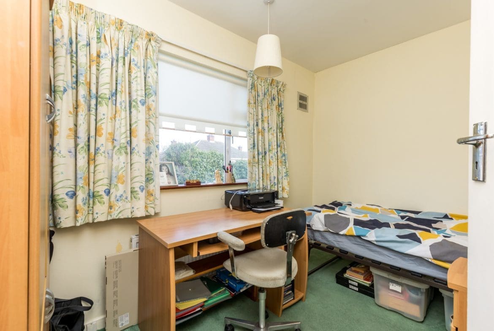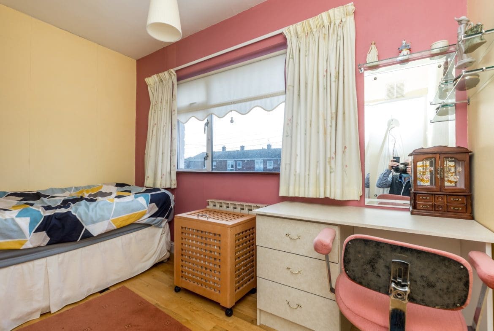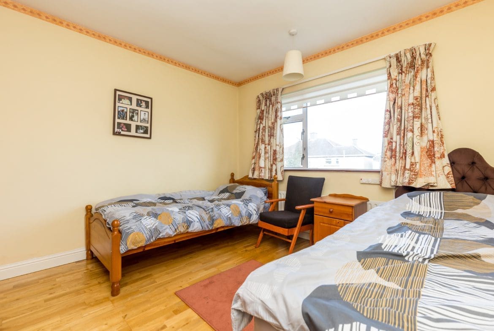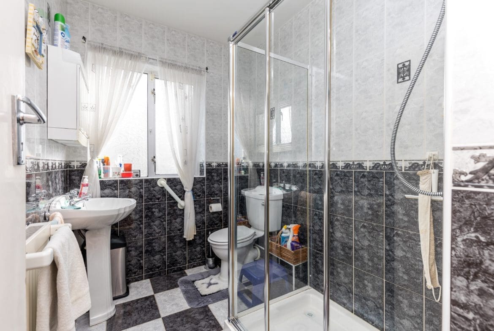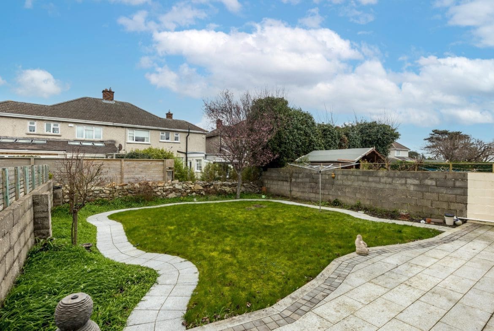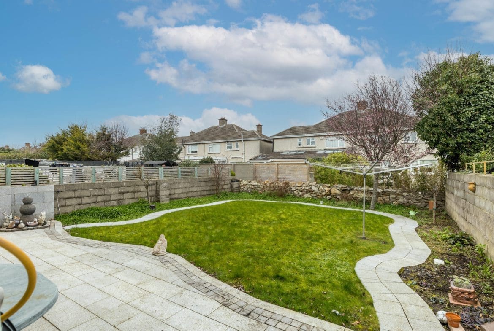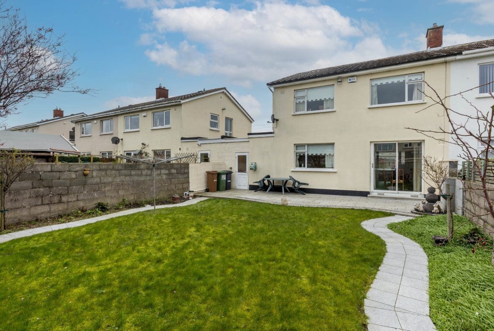10 Sutton Grove, Sutton, Dublin 13
- €595,000
- €595,000
Details
Updated on July 25, 2022 at 3:10 pm-
Price €595,000
-
Bedrooms 4
-
Bathrooms 2
-
Garage 1
-
Property Type House
-
Property Status Sold
-
BER C3
360° Virtual Tour
Description
No. Sutton 10 Grove represents a unique opportunity to acquire a 4 bedroom home in this quiet, well-established seaside location. Nestled away in a leafy, mature enclave between Bayside and Sutton Park, this home has been proudly owned since first constructed and exceptionally well-maintained by its owner. It is presented in excellent condition throughout and offers purchasers an opportunity to add value and put their own stamp on it.
Ground floor accommodation comprises hallway with guest WC, living room with double doors through to dining room. The kitchen/breakfast room has been extended to the side with access to an enclosed passageway. This gives convenient front to rear access with a spacious garage (potential for conversion). On the first floor, there are four bedrooms and a family bathroom with upgraded shower. There is also ladder access to a floored attic.
The front garden has been fully cobble locked providing off-street parking for three cars. The rear garden is exceptionally large and is well-maintained with a paved patio, lawned garden and features the original Howth Stone boundary wall.
Sutton Grove is located within two minutes walk of Sutton promenade offering breath-taking coastal walks with views stretching over Dublin Bay and to Wicklow Mountains. The recently renovated Bayside Shopping Centre offers an array of facilities including a supermarket, medical centre, shops, church and pub. The area is well-catered with both primary and secondary schools nearby. Bayside DART Station is within 5 minutes walking distance making Dublin City Centre an easy 20 minute commute. The new cycle lane to the city and bus routes are also close by. Sutton Village is within short distance providing further facilities and Howth’s fishing village is a short drive away.
ACCOMMODATION
Ground floor
Hallway
Cloakroom & storage press.
Guest WC
1.15m x 1.35m
Tiled floor, fully tiled wall, WC, WHB.
Living Room
3.85m x 4.30m
Marble fireplace & hearth with mahogany surround, gas insert fire. Sliding doors through to:
Dining Room
3.80m x 3.30m
Sliding patio door to rear garden.
Kitchen/Breakfast Room
4.20m x 3.30m
Extended to side. Range of floor & wall-mounted presses, extractor fan, oven/hob, dishwasher, fridge, larder.
Side Passage
1.65m x 4.55m
Fully enclosed, tiled floor. Door to rear garden. Sliding door to garage.
First floor
Landing
Shelved hot press. Ladder access to fully floored attic.
Bedroom 1
3.20m x 4.00m
Timber floor, range of extensive fitted wardrobes.
Bedroom 2
3.25m x 3.15m
Timber floors. Built-in wardrobes.
Bedroom 3
3.40m x 3.65m
Timber floors. Fitted wardrobes.
Bedroom 4
3.30m x 2.20m
Bathroom
2.20m x 1.75m
Tiled floor, fully tiled wall. Shower cubicle, WC, WHB, recessed lights.
Garage
3.10m x 5.00m
OUTSIDE
Fully cobble locked driveway to front with off-street parking for 3 cars. Large east-facing rear garden with original Howth stone boundary wall, lawn, paved patio & flowerbed.
FLOORPLAN

FEATURES
- Gas-fired central heating with upgraded boiler
- Double glazed windows
- Security alarm system
- Garage with access through enclosed side passage to rear
- Cobble locked driveway with off-street parking for 3 cars
- Large rear garden
BUILDING ENERGY RATING

BER No.114678568
Energy Performance Indicator: 212.64 kWh/m²/yr
VIEWINGS
Strictly by appointment with JB Kelly only. Face coverings are required for the duration of the viewing.
Address
Open on Google Maps-
Address: 13 Sutton Grove, Kilbarrack Lower, Dublin 13, Ireland
-
Zip/Postal Code: D13 N5KO
-
Area: Sutton

