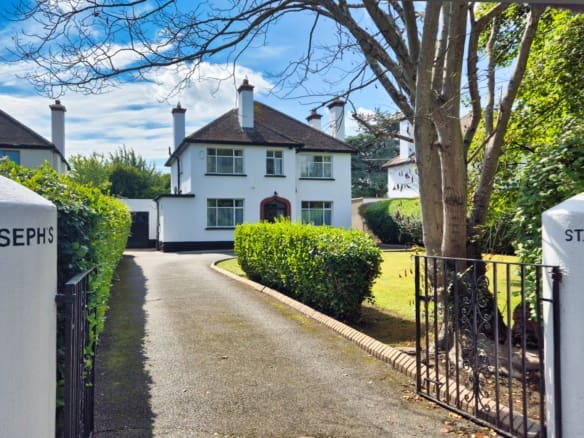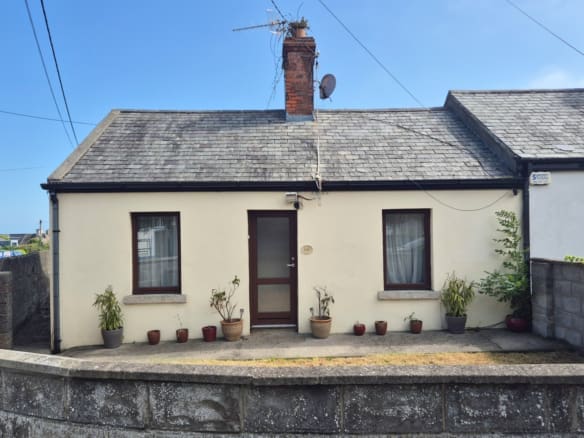Clonad, Windgate Rd, Howth, Co. Dublin
Featured
Sale Agreed
- €1,700,000
Featured
Sale Agreed
Clonad, Windgate Rd, Howth, Co. Dublin
- €1,700,000
Details
Updated on January 18, 2023 at 12:42 pm-
Price €1,700,000
-
Property Size 168
-
Bedrooms 5
-
Bathrooms 2
-
Garages 2
-
Garage Size 48
-
Year Built 1987
-
Property Type House
-
Property Status Sale Agreed
-
BER E1
Description
JB Kelly is delighted to present this opportunity to acquire a detached bungalow in an idyllic heathland setting on approximately 2.4 acres. Built in 1987, this 5 bedroom bungalow has huge potential for development and is now ready for its new owner to put their own stamp on it.
The accommodation consists of an entrance porch, hallway, living / dining room, sitting room kitchen / breakfast room and bathroom. There are also 5 bedrooms and guest WC at this level plus two very large attic rooms with good height height and potential for dormer conversion. The property also benefits from a large double garage convenient for further storage.
Address
Open on Google Maps-
Address: Clonad, Windgate Rd, Howth, Co. Dublin
-
Zip/Postal Code: D13 AV25
-
Area: Howth



























