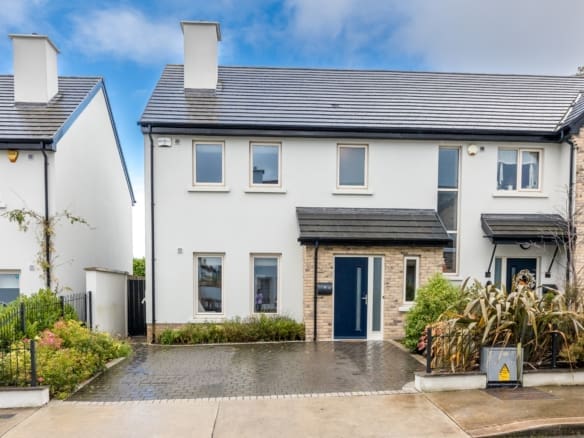The accommodation consists of entrance hallway, dining room, lounge, kitchen/dining area with utility and sunroom off with door to rear garden. Upstairs there are 4 spacious bedrooms, one which has been converted into a walk-in wardrobe, master en-suite and a large family bathroom. There is also a converted attic room on the second level. Although in need of modernising throughout, this detached property offers buyers a fantastic opportunity to live in a highly sought after estate in Malahide.
Situated in a prime coastal location, Malahide is renowned for its rich heritage and local attractions including the picturesque marina, Malahide Castle, and the wide variety of stylish restaurants, cafes & bars. Both Dublin City Centre and the M50 are easily accessed, and the airport is just a 10 minute drive. Early viewing is highly recommended.
Features:
– Oil central heating
– Rear Garden with Sunny Aspect
– Sunroom
– Detached Property
– Walking distance To Malahide Estuary
– Spacious Accommodation
– Exclusive Enclave of Detached Properties
– Close to all necessary amenities
Accommodation:
Hall
4.40 x 2.12
Timber floor, coving, skylights
Guest W.C
1.86 x .75
Tiled floor, wc, whb
Feature Dining Room
4.20 x 2.90
Carpet floor, dado rail, centrepiece, panelling, feature brick wall
Lounge
5.00 x 4.10
Carpet floor, coving, open fire with brick surround, spot lights
Open Plan Kitchen
4.08 x 4.57
Timber floor, fitted wall & floor units, oven, microwave, extractor fan
Dining Room
3.54 x 3.35
Timber floor, feature fireplace
Utility Room
1.40 x 3.10
Tiled floor, plumbed for washer/dryer, boiler
Sunroom
5.35 x 3.55
Timber floor, access to rear garden
Landing
Hot press, access to attic
Bathroom
2.44 x 2.07
Tiled floor & walls, wc, whb, bath suite with electric shower, rail
Master Bedroom
3.75 x 3.95
Carpet floor, coving
En Suite
2.13 x 1.50
Tiled floor, wc, whb, shower
Bedroom 2/ Walk in Wardrobe
3.5 x 2.36
Carpet floor
Bedroom 3
3.17 x 2.86
Carpet floor, fitted wardrobe
Bedroom 4
2.90 x 3.40
Carpet floor, fitted wardrobes
Attic
3.48 x 6.72
Timber floor, eave storage, velux roof light
Rear Garden
South West facing, fully walled, side passage, flower beds, paved, hedging

















































































