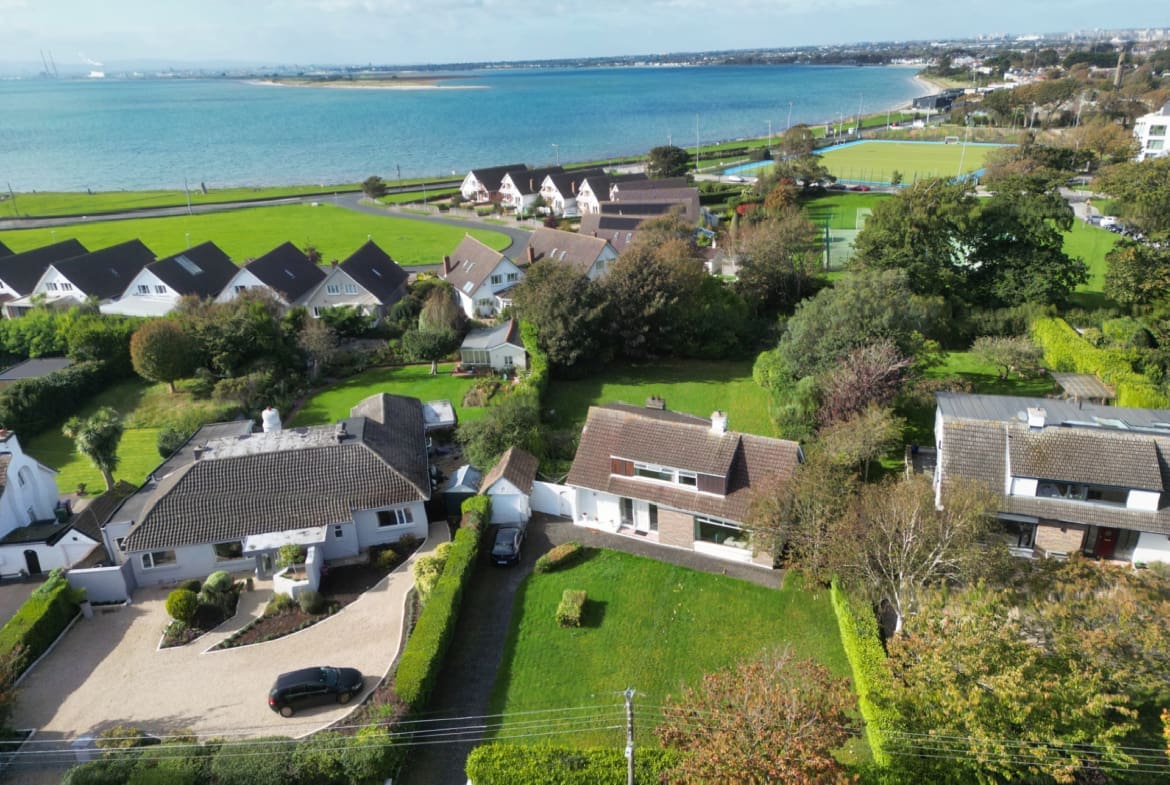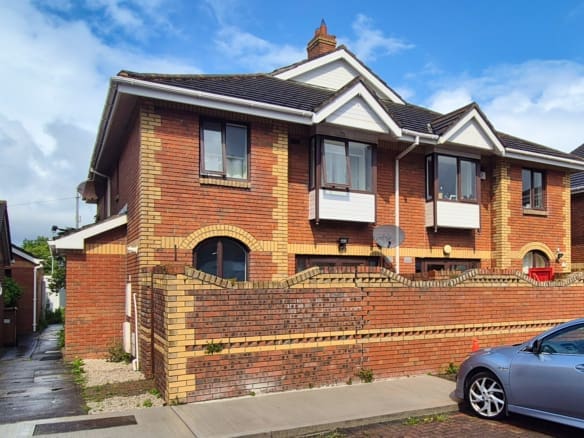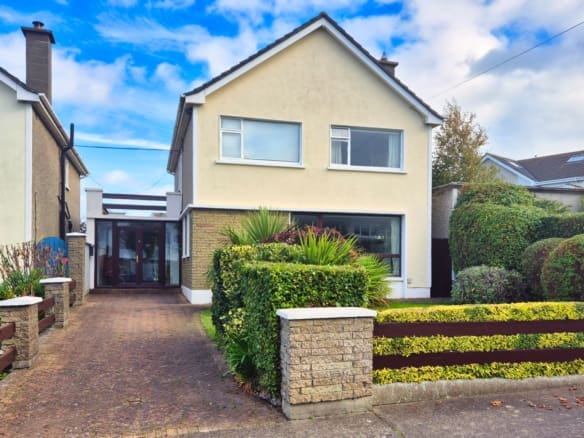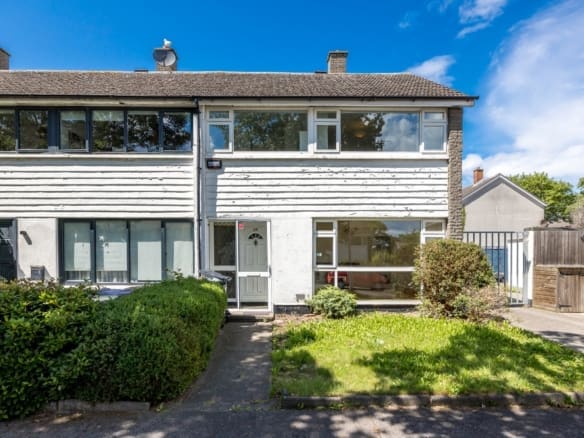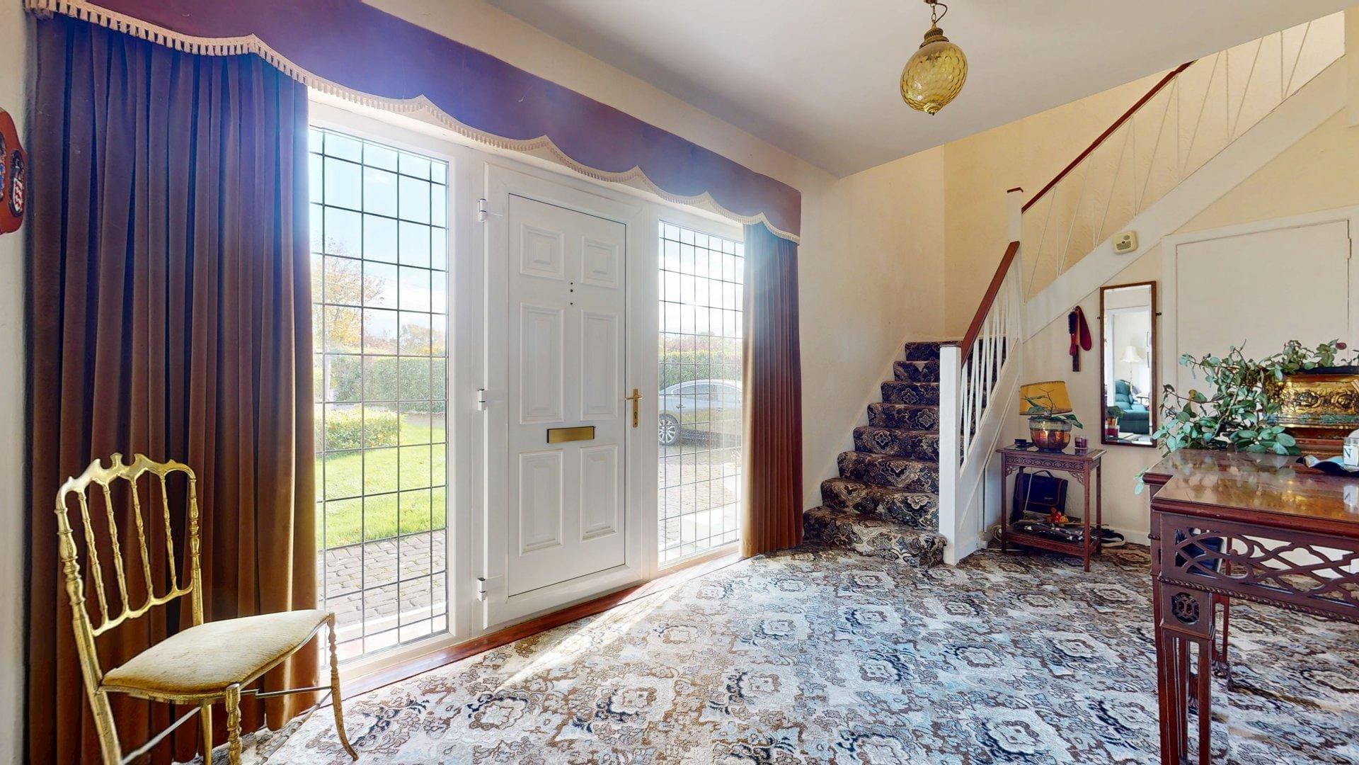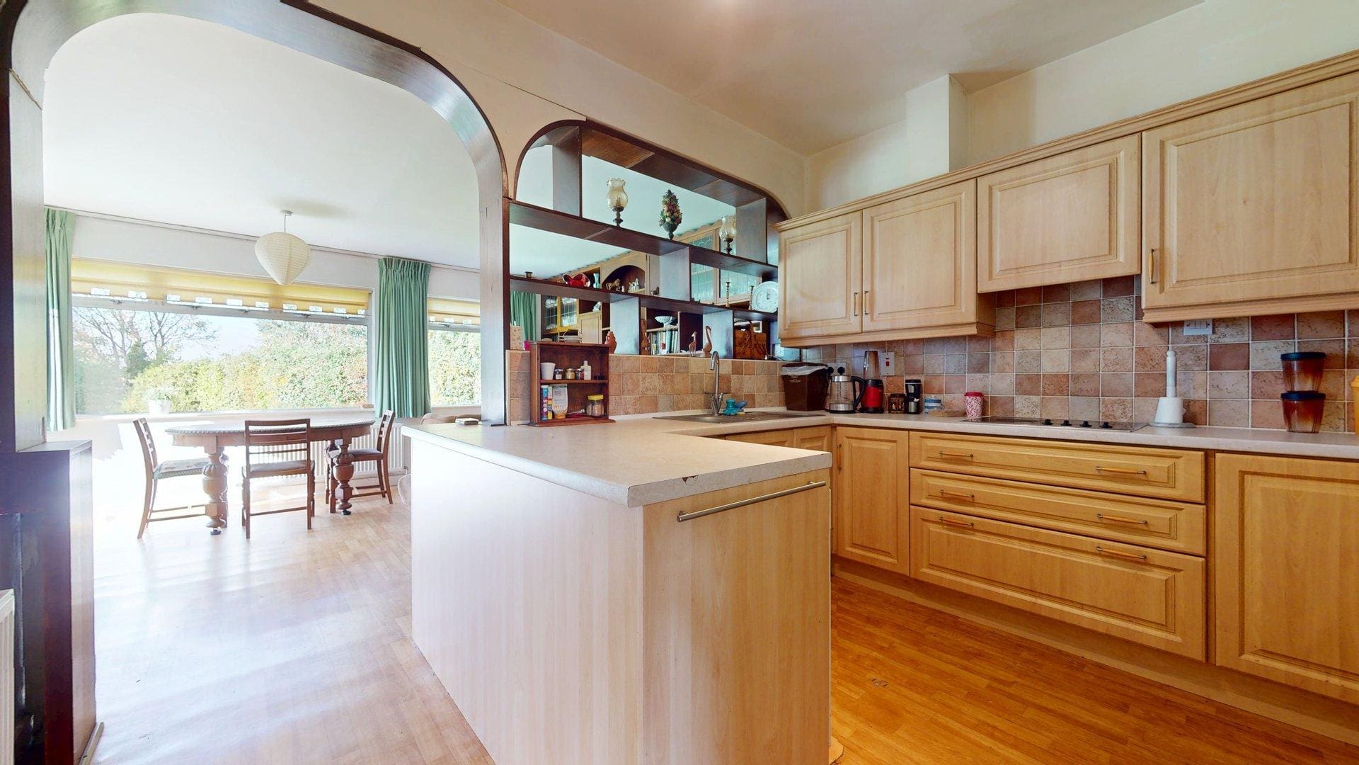48 Offington Park, Sutton, D13
- €950,000
Details
Updated on October 30, 2025 at 5:12 pm-
Price €950,000
-
Property Size 170
-
Land Area 0.36 acre
-
Bedrooms 4
-
Bathrooms 2
-
Garage 1
-
Property Type House
-
Property Status For Sale
-
BER E2
360° Virtual Tour
Description
JB Kelly is pleased to present 48 Offington Park, a spacious family home in one of North Dublin’s most desirable coastal neighbourhoods.
Positioned on the sunny side of the road with a west-facing rear aspect, this well-proportioned dormer-style bungalow sits on a large site of approximately 0.36 acre with mature landscaped gardens to the front and rear. The property enjoys excellent natural light throughout the day and a high degree of privacy, making it an ideal choice for families seeking space, comfort and a premium location.
The ground floor accommodation includes a large entrance hall, an L-shaped lounge to the front of the house, and a versatile study/playroom that could easily serve as a 5th bedroom. To the rear, a bright kitchen opens into an extended open-plan dining and family room overlooking a large west facing garden. A detached garage to the side provides valuable additional storage or parking and offers scope for conversion, subject to planning permission.
Upstairs, there are 4 well-proportioned bedrooms and a family bathroom. The generous site size offers further potential for extension or reconfiguration if desired, allowing future owners to adapt the home to their needs over time.
Offington Park is a highly regarded and family-friendly address, known for its wide tree-lined avenues and strong sense of community. Sutton Cross is within walking distance and offers a full range of shops, cafés, and services, as well as DART and bus connections to the city centre. The area is also convenient to an excellent choice of primary and secondary schools, together with local sports clubs including Suttonians Rugby Club, Sutton Lawn Tennis Club and Sutton Dinghy Club.
This property represents a rare opportunity to acquire a substantial home on a generous plot in one of Sutton’s most sought-after residential locations. Early viewing is recommended. Contact JB Kelly to arrange an appointment to view 01-8393400.
.
ACCOMMODATION
Ground Floor
Entrance Hall
2.60 x 5.90m + 1.35 x 2.30m
Spacious entrance hallway with storage closet.
Living Room
4.00 x 6.75m + 3.15 x 3.60m
L-shaped living room with open fireplace and tiled surround. Carpet flooring.
Study / Playroom
3.48 x 2.30m
Fireplace with raised hearth.
Bathroom
2.00 x 2.35m
WC, WHB and electric shower. Fully tiled walls and floor.
Kitchen / Dining / Family Room
4.30 x 7.00m
Extensive range of floor and wall mounted kitchen presses with tiled splash back.
Dishwasher, oven, hob with extractor over.
Dining room overlooking rear garden. Built in shelving. Door to rear garden.
Lobby
2.00 x 1.45m
Door to rear garden.
First Floor
Bedroom 1
3.50 x 4.15m
Double sized bedroom overlooking the front garden. Fitted wardrobes.
Bedroom 2
3.50 x 2.80m
Built in storage press.
Bedroom 3
3.25 x 3.00m
Fitted wardrobes.
Bedroom 4
1.30 x 3.50m
Single room overlooking rear garden. Fitted wardrobe.
Family Bathroom
WC, wash hand basin in tiled surround, bidet, shower, bath
Fully tiled walls and floor.
.
FLOOR PLAN
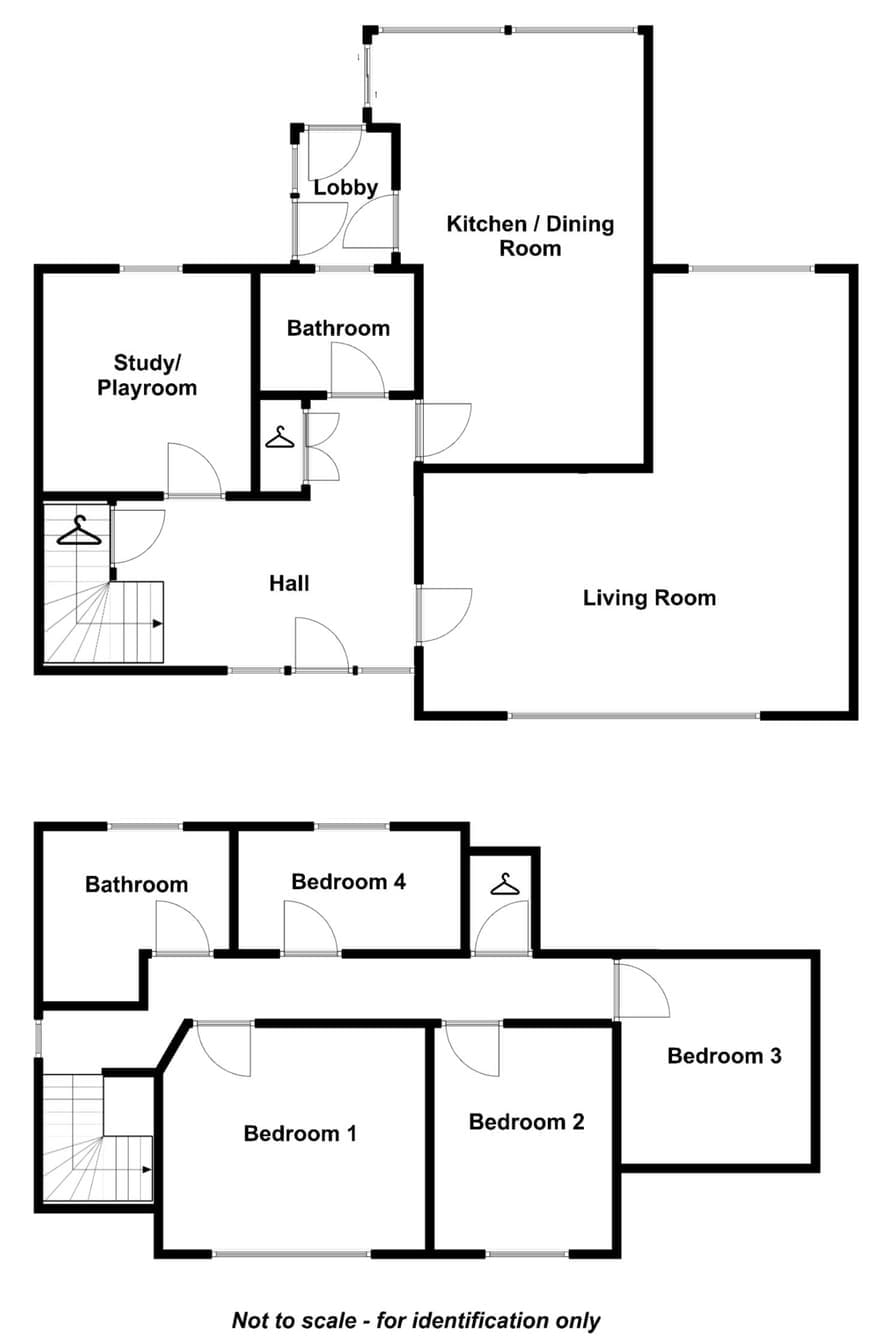
.
FEATURES
- West facing rear aspect
- Approx. 0.36 acre site with mature gardens front and rear
- Off street parking for multiple cars
- Sought after dormer bungalow style
- Ground floor extension to rear
- Walking distance to local schools, seafront and shops at Sutton Cross
.
BUILDING ENERGY RATING
![]()
Address
Open on Google Maps-
Address: 48 Offington Park, Sutton, D13
-
Zip/Postal Code: D13 V6Y2
-
Area: Sutton

