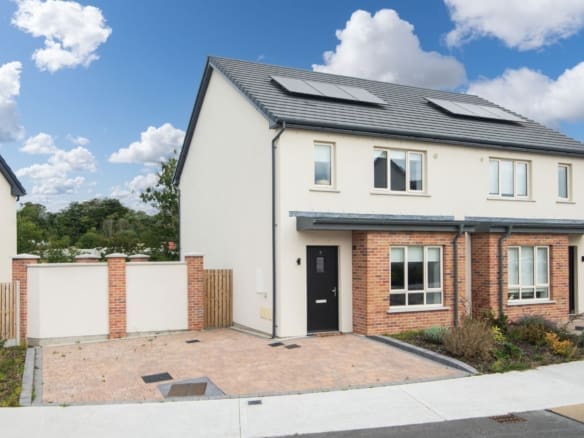4 The Terrace, Semple Woods, Donabate, Co.Dublin
- €560,000
4 The Terrace, Semple Woods, Donabate, Co.Dublin
- €560,000
Details
Updated on November 17, 2025 at 2:41 pm-
Price €560,000
-
Property Size 140
-
Bedrooms 4
-
Bathrooms 3
-
Property Type House
-
Property Status Sale Agreed
-
BER A2
Description
No.4 The Terrace is an outstanding, A-Rated 4 bedroom end of terrace residence ideally set in the popular estate of Semple Woods, Donabate. This spacious home is facing a large green area in a quiet cul de sac and is just minutes walk from all the various ameneities Donabate village has to offer.
The property briefly consists of a hall with under-stair storage, spacious lounge, guest w.c, open plan kitchen/dining & family area and a utility room. On the first floor there are 4 large bedrooms (master en suite) & a family bathroom. The attic boasts fantastic storage capabilities also.
Address
Open on Google Maps-
Address: 4 The Terrace, Semple Woods, Dublin, Ireland
-
Zip/Postal Code: K36 KC66
-
Area: Donabate

































































