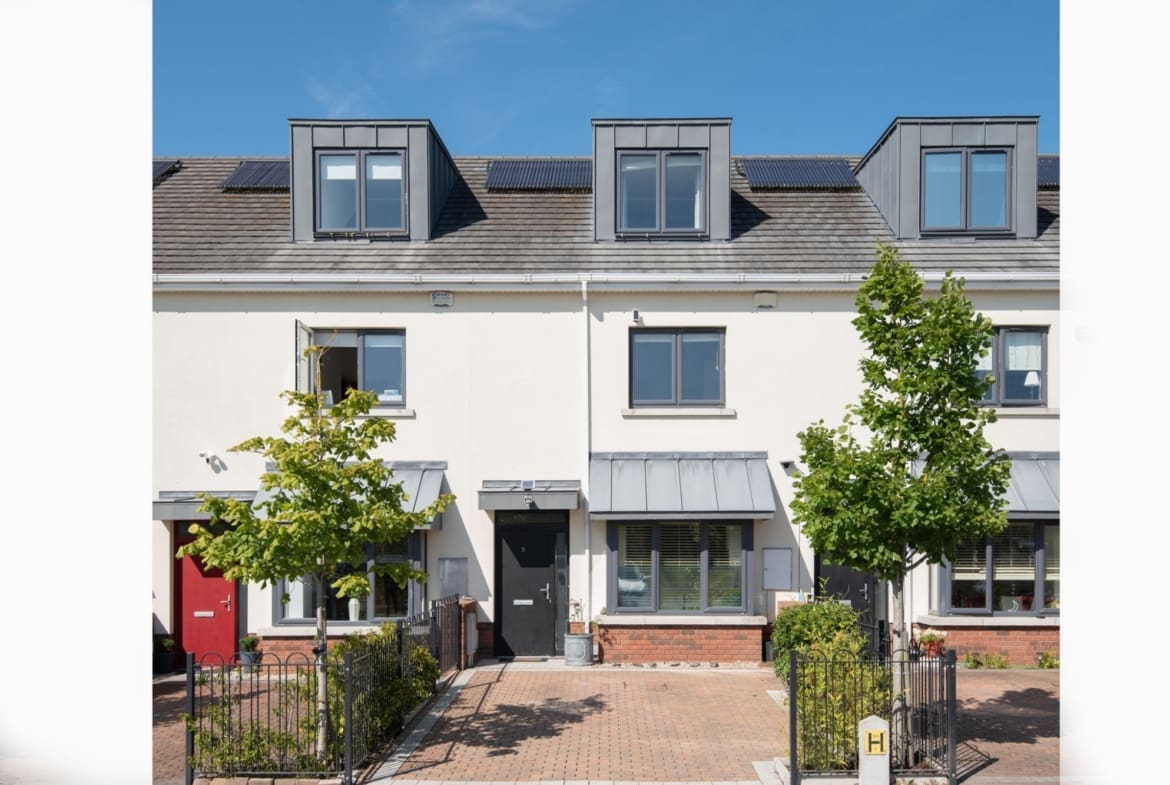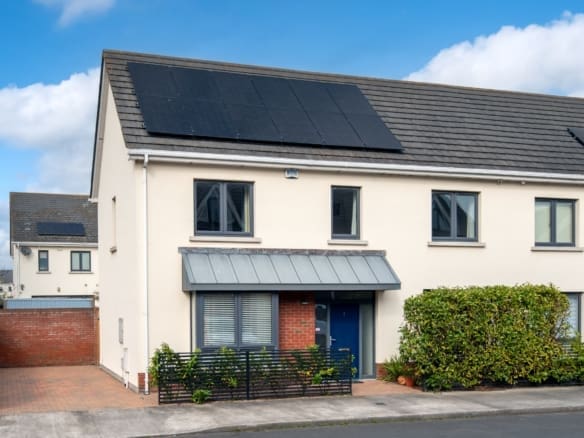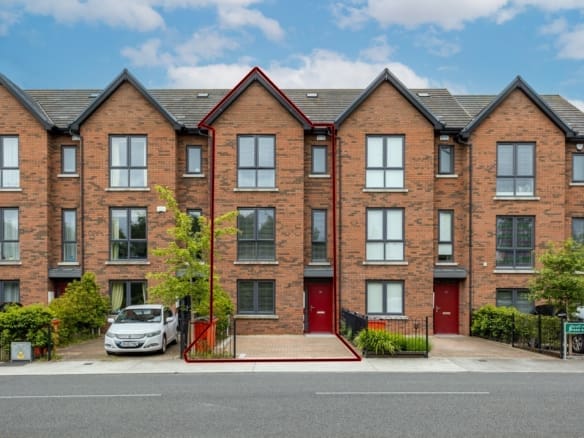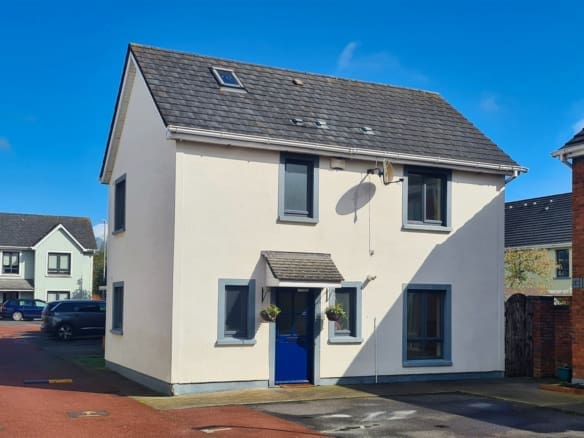5 Park Terrace North, Clongriffin, Dublin 13
- €525,000
- €525,000
Details
Updated on July 18, 2025 at 12:59 pm-
Price €525,000
-
Property Size 130
-
Bedrooms 3
-
Bathrooms 3
-
Property Type House
-
Property Status For Sale
-
BER A2, A3
Description
No.5 Park Terrace North is a fantastic 3 bedroom mid terrace home which is presented in excellent condition and is located directly opposite a family friendly open green space.
This large three storey property enjoys all the comforts of modern day living with flexible, spacious, and light-filled accommodation and large bedrooms making this an ideal starter family home. Upon entry you are greeted by an entrance hall with storage closet, modern fitted kitchen with dining area, guest w.c and a spacious lounge with double doors opening onto a private rear garden with concrete shed. On the first floor there are 2 double bedrooms, utility room and a main family bathroom and on the third level there is a large master bedroom with en suite and further storage.
Clongriffin is a perfect estate for families, on the footsteps of Father Collins Park, close to schools, shops, cafes, Clongriffin Dart station, Dublin Airport, M1/M50 and whole host of other fantastic amenities close by.
Features:
-Walk to DART station
-Off-Street Parking for 2 cars
-Energy Efficient – A2
-Solar Water Panel Heating
-Gas-fired Central Heating
-Concrete Garden Shed
Accommodation:
6.85 x 1.88
Decorative timber floor, spotlights, under stair storage
1.56 x 1.5
WC, whb, tiled floor, holders, heated rail
5.6 x 3.18 (into bay)
Tiled floor, fitted kitchen units, gas hob, extractor fan, fridge freezer, dishwasher
4.83 x 4.03
Decorative timber floors, door to garden
Walk in storage, spot light, plumbed for washer /dryer, hotpress
2.86 x 1.87
Tiled floor, bath suite,, WC, whb, heated rail
4.57 x 2.9
Decorative timber floor, fitted wardrobes
3.8 x 2.84
Decorative timber floor, fitted wardrobe
5 x 3.80(into bay)
Decorative timber floor, mirroered slide wardrobes
Storage
2.43 x 1.9
Tiled floor, shower, WC, whb, velux roof light
Fenced, light, large concrete shed
Address
Open on Google Maps-
Address: 5 Park Terrace North, Donaghmede, Dublin 13, Ireland
-
Zip/Postal Code: D13 E6X5
-
Area: Clongriffin



































































