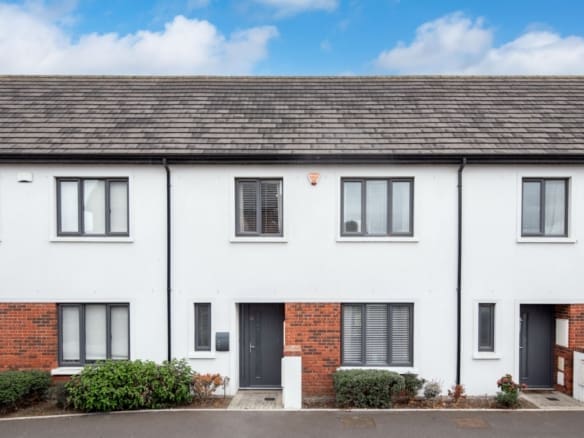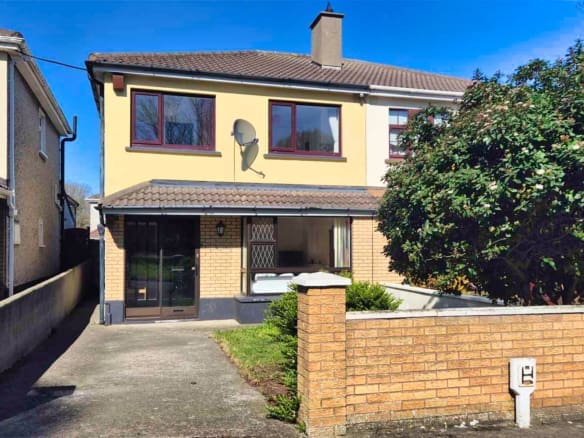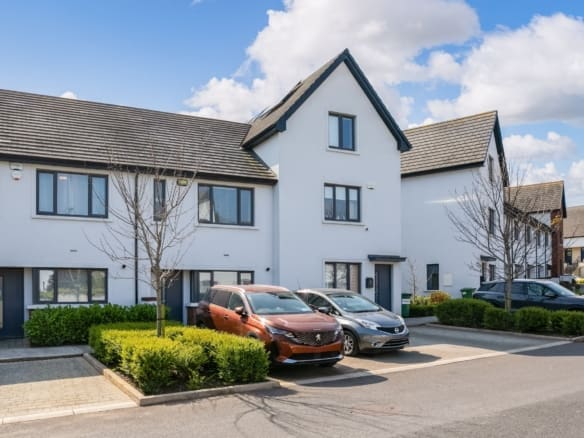34 Beechwood, Chapel Road, Kinsealy, Co.Dublin
- €595,000
- €595,000
Details
Updated on May 28, 2025 at 9:47 am-
Price €595,000
-
Property Size 117
-
Bedrooms 3
-
Bathrooms 3
-
Property Type House
-
Property Status Sale Agreed
-
BER A2
Description
No.34 Beechwood is an immaculate 3 bedroom semi-detached home ideally set in the new Kinsealy Woods Development on Chapel Road just off the Malahide Road. This spacious home boasts an A2 energy rating, modern kitchen with full fit-out, spacious bedrooms with an abundance of wardrobe space and a large rear garden which is ideal for kids to run free.
The accommodation briefly consists of an entrance hall with storage closet, guest wc, spacious lounge a fully fitted open plan kitchen/dining area which has sliding doors to the rear garden. On the first floor there are two double bedrooms with an abundance of fitted wardrobes, a single bedroom, master bedroom en-suite and a family bathroom. There is high speed fibre internet into the house, perfect for working from home.
The accommodation would suit first time buyers and downsizers looking for a high efficiency home in great condition. This family friendly estate has two children’s playgrounds and is within easy access of Malahide Castle.
Kinsealy Woods is located just a short distance from both Portmarnock and Malahide Village. The M50 & M1 Motorways and Dublin Airport are easily accessible as are bus services to the city centre and Portmarnock Dart Station.
Features:
• A – CLASS AIR TO WATER HEAT PUMP
• HIGH PERFOMANCE UPVC -DOUBLE GLAZED WINDOWS
• WHOLE HOUSE EXTRACT SYSTEM
• UNDERFLOOR HEATING DOWN-STAIRS
• A2 ENERGY RATING
• NEWLY BUILT IN 2020
• FEATURE HIGH CEILINGS
• FULLY FLOORED ATTIC WITH SHELVING
• LARGE REAR GARDEN
Accommodation:
Hall
5.35 x 2.78
Decorative timber floor
Guest W.C
1.55 x 1.65
Tiled floor, wc, whb
Lounge
4.28 x 4.04
Electric fire, Tv point
Kitchen / Dining Area
4.0 x 6.0
Painted shaker style fitted kitchen, tiled splashback, tilde floor double oven, hob, extractor fan, fridge / freezer, dishwasher, sliding doors to rear garden
Utility
Plumbed for washer & dryer
Stairs/Landing
Pull down ladder to a large fully floored attic with shelving
Bathroom
3.1 x 1.9
Tiled floor & partially tiled walls, bath suite, wc, whb
Bedroom 1
3.5 x 2.4
Decorative timber floor
Master Bedroom
3.47 x 4.62
Carpet floor, abundance of fitted wardrobes, tv point
Ensuite
1.3 x 2.75
Walk in shower, tiled floor & partially tiled walls, wc, whb
Bedroom 3
4.0 x 3.15
Fitted wardrobes
Garden
2 x patio, fenced & walled, timber garden shed, side passage, electric point, light, tap
Floor Plans
- Size: 117
- 3
- 3
- Price: €0 / €595,000
Description:
Address
Open on Google Maps-
Address: 34 Beechwood, Kinsealy, Malahide, County Dublin, Ireland
-
Zip/Postal Code: K36 EV65
-
Area: Kinsealy


























































