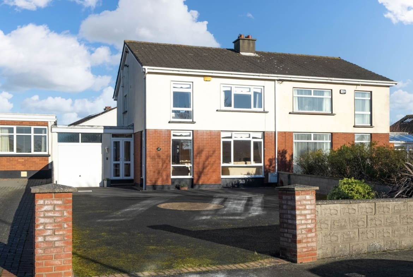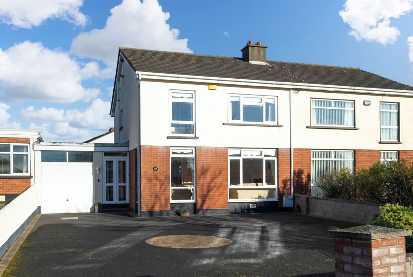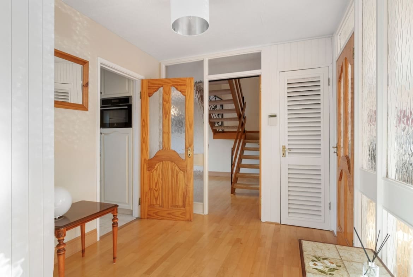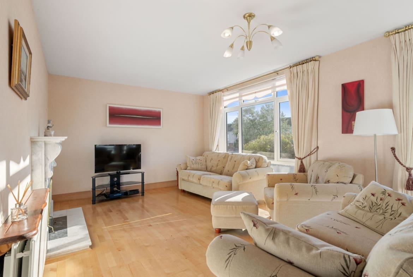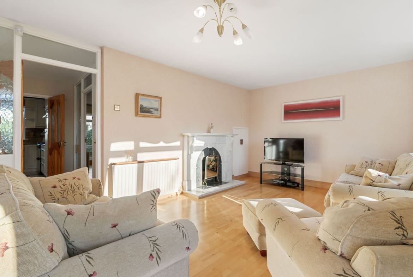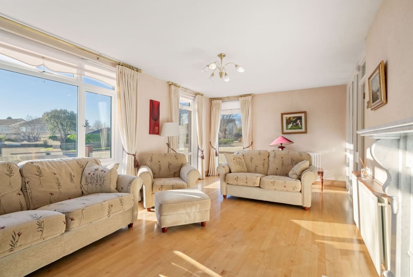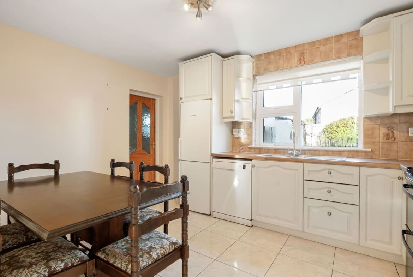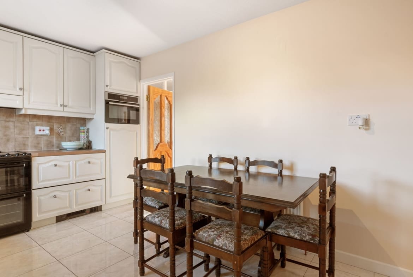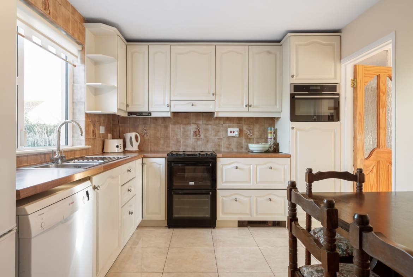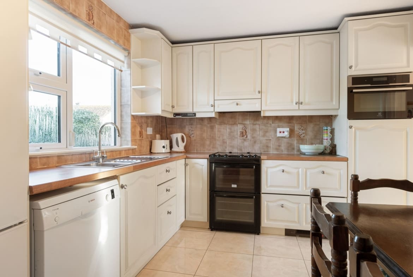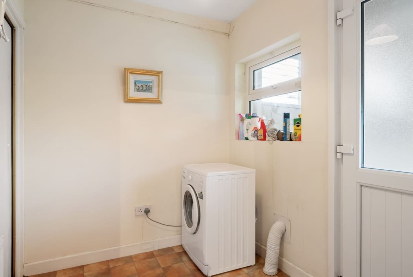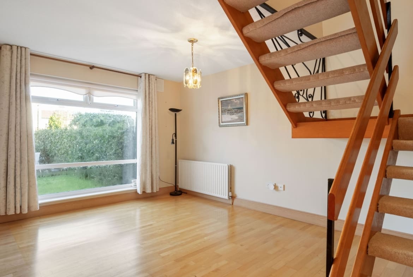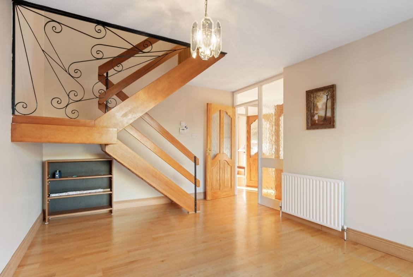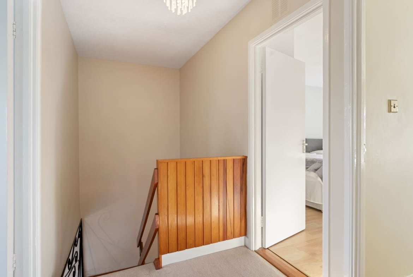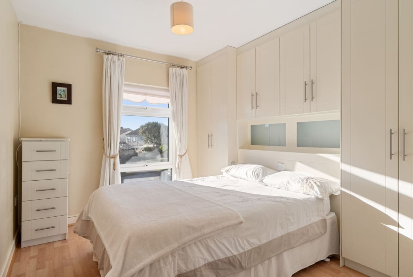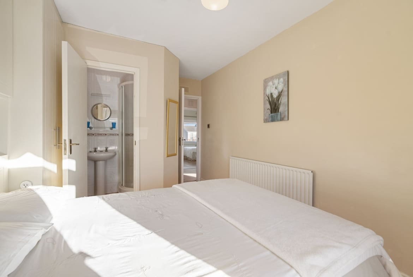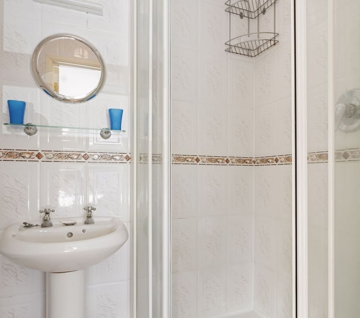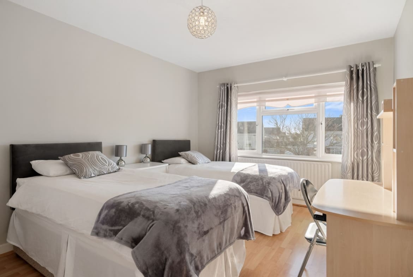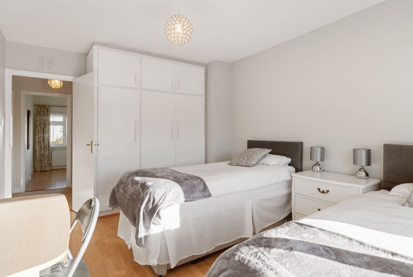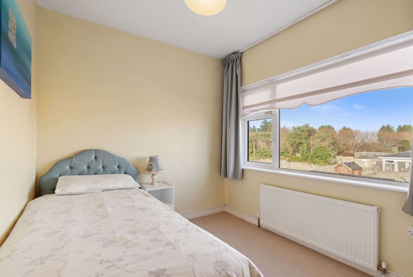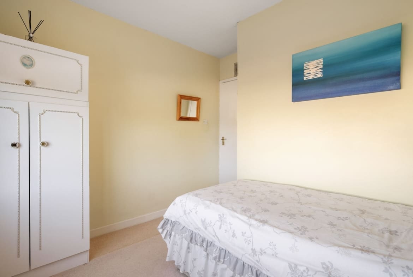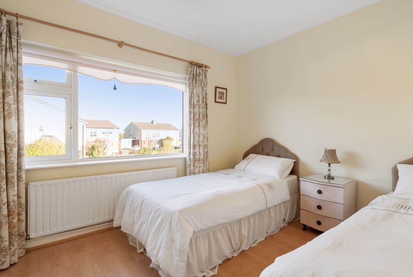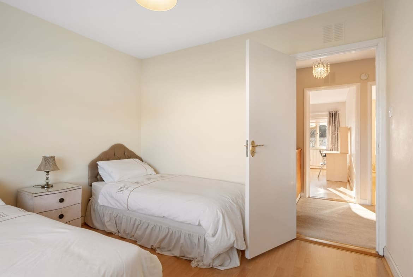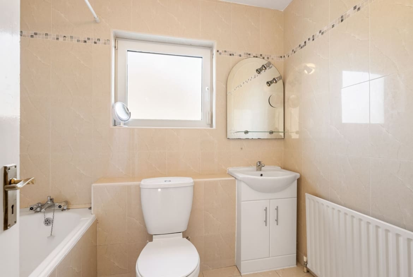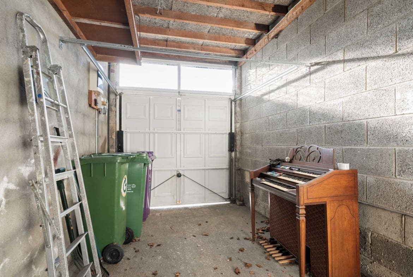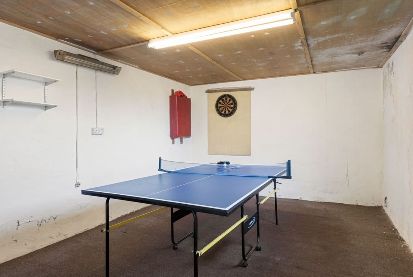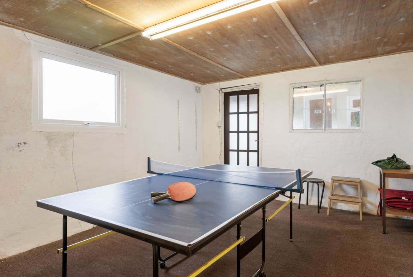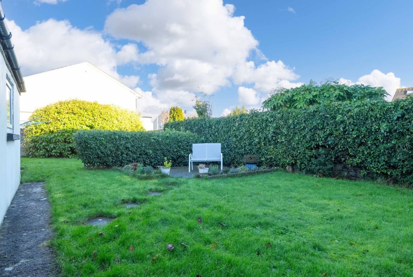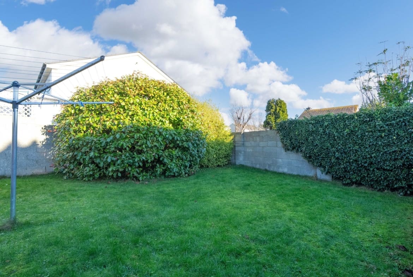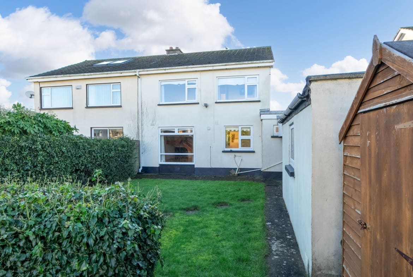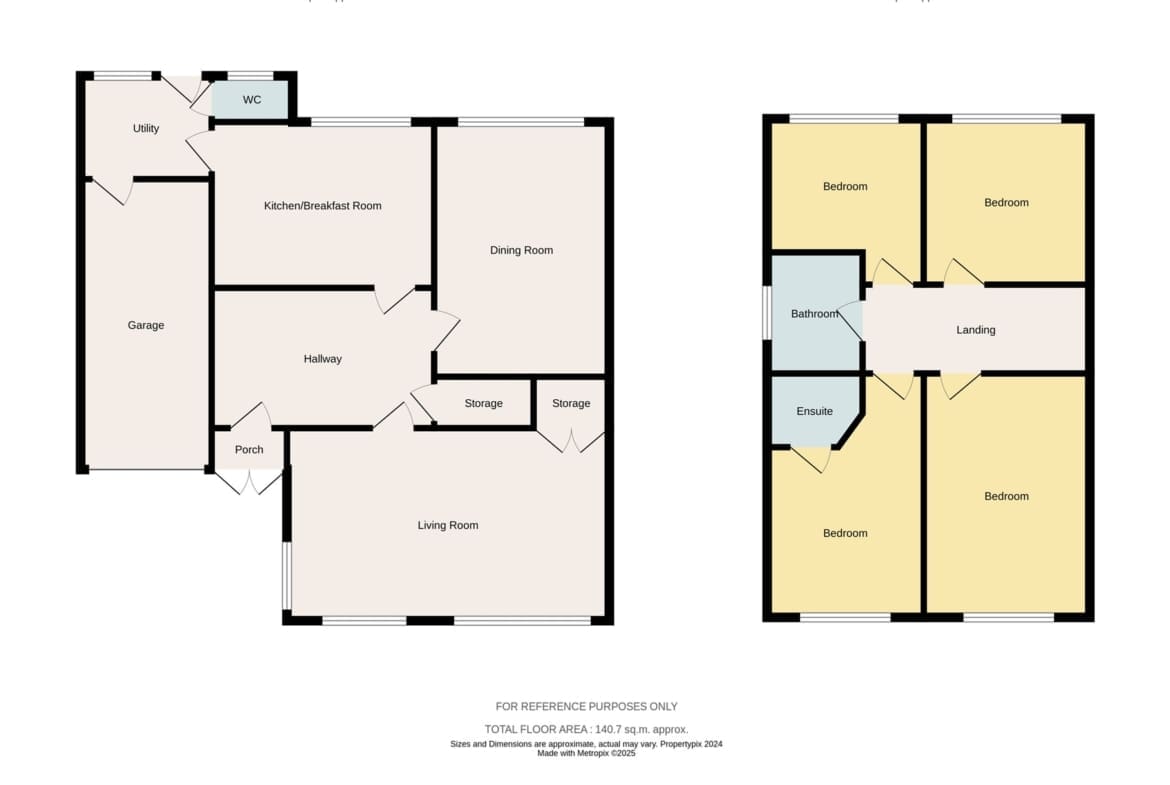292 Limetree Avenue, Portmarnock, Co.Dublin
- €770,000
- €770,000
Details
Updated on March 11, 2025 at 11:19 am-
Price €770,000
-
Property Size 131.24
-
Bedrooms 4
-
Bathrooms 3
-
Property Type House
-
Property Status Sale Agreed
-
BER C3
Description
Welcome to 292 Limetree Avenue a 4 bedroom semi-detached home offering flexible & spacious accommodation throughout which is ideal for the evolving needs of a growing family.
The potential this home has to offer can only be appreciated upon arrival.
This well maintained property comprises of a porch, entrance hall with an abundance of storage, large lounge with an open fire place, solid wood fitted kitchen, dining room, guest wc, utility room and a generous garage suitable for conversion. On the first floor there are spacious bedrooms, master bedroom en-suite and a family bathroom. This property has a huge rear garden which as a result soaks up the sun and has a large concrete shed which is suitable for games room / home office. The property also boasts a large front driveway with off street parking for a number of cars.
There are a host of amenities on your doorstep including Paddy’s Hill where once can enjoy the breathtaking coastal walks from Portmarnock to Malahide, the Velvet Strand & Promenade, the Sports and Leisure Centre and Dunnes Stores. There are excellent primary and secondary schools within easy walking distance. Early Viewing is advised.
Some of the many features include;
-Upvc Double Glazed Windows,
-Gas Central Heating System,
-Huge Rear Garden,
-Garage suitable for conversion,
-Potential to Extend Subject to Planning Permission,
-Partially floored attic,
-Sun soaked rear garden
Accommodation
Entrance
Porch Tiled floor
Entrance Hall
4.0 x 2.5
Timber floor, hat & coat closet, storage closet
Lounge
3.57 x 6.22
Timber floor, open fire place, storage closet, centre piece
Kitchen
3.11 x 4.12
Tiled floor, well appointed fitted kitchen with solid wood units, Zanussi oven, extractor fan, dishwasher, fridge-freezer
Utility
2.45 x 1.9
WC
1.45 x .85
Wc, whb, holders
Garage
5.04 x 2.5 Up & over steel door
Dining Room
3.4 x 4.86 Timber floor
Stairs / landing
Access to attic
Bedroom 1
3.0 x 3.2
Decorative timber floor
Bedroom 2
3.0 x 2.95
Carpet floor
Bathroom
1.9 x 2.37
Wc, whb, tiled floors & walls, bath suite, mirror, electric shower
Master Bedroom
4.52 x 2.8
Extensive fitted wardrobes, decorative timber floor
En-suite
1.16 x 2.0
Tiled floors & walls, wc, whb, shower, mirror
Bedroom 4
4.53 x 3.2
Fitted wardrobes, decorative timber floor
Garden
4.82 x 3.4
Concrete shed
Large Rear Garden
Mature shrubs & hedging, light, tap, paved patio, timber shed, patio, walled
Floor Plans
- Size: 131.24
- 4
- 3
- Price: €0
Description:
Address
Open on Google Maps-
Address: 292 Limetree Avenue, Carrickhill, Portmarnock, County Dublin, Ireland
-
Zip/Postal Code: D13 DX20
-
Area: Portmarnock

