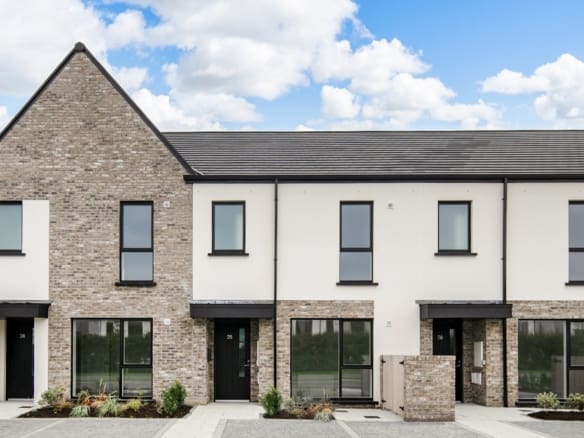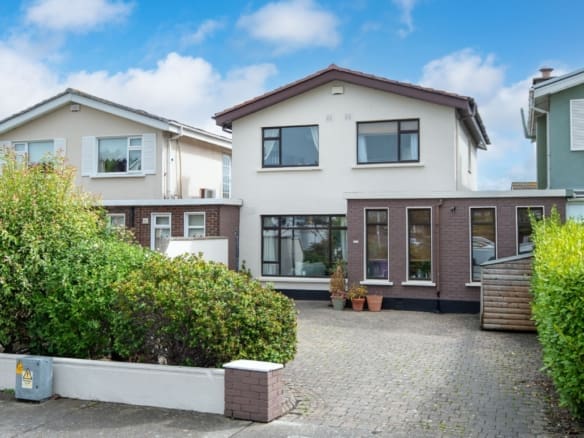This stylish home which is in pristine condition throughout and boasting a number of features, including high ceilings, spacious bedrooms, energy efficient air to water heat system with pumped water pressure, feature bay windows and lots lots more…
Upon arrival you are greeted by an airy hallway with storage closet, guest wc, spacious lounge with wall mounted electric fire & double doors to the rear garden, fully fitted Kitchen/Breakfast area with storage/utility press plus side acces and a seperate dining area. On the first floor there are 3 spacious bedrooms all with an abundance of fitted wardrobes, master bedroom ensuite, family bathroom and a large storage press. There is a stira ladder access to the attic which is partially floored.
The location is second to none with spectacular coastal walks, coffee shops and green space all on your doorstep. This property is ideal for modern living!!!
Some of the many features include:
AIR TO WATER HEAT PUMP SYSTEM
LARGE CORNER SITE
BER – A3
OVERLOOKING GREEN AREA TO THE FRONT
MAINTENANCE FREE REAR GARDEN WITH SIDE ACCESS
BUILT C.2018
MIX OF BRICK AND MONOCOUCHE FAÇADE
PRESSURISED WATER SYSTEM
Accommodation
Hall
3.70 x 3.42
Decorative timber floor, security alarm, storage closet
Guest W.C
2.25 x 1.63
Tiled floor, w.c, w.h.b, mirror, holders
Lounge
4.83 x 3.80
Decorative timber floor, wall mounted electric fire, feature bay window, doors to rear garden
Kitchen / Breakfast Area
3.71 x 3.62
Tiled floor, fully fitted kitchen, oven, microwave, dishwasher, electric hob, wine fridge, extractor fan, fridge freezer, storage/utility press, door to side entrance
Dining Room
3.20 x 3.07
Decorative timber floors
Stairs / Landing
Stira ladder access to attic which is partially floored
Bedroom 1
4.17 x 3.80
Feature bay window, fitted wardrobe
Master Bedroom
4.30 x 3.87
Abundance of fitted wardrobes
Ensuite
2.42 x 1.37
Decorative timber floor, vanity unit, w.c, w.h.b, mirror, shower unit waterfall shower head
Bedroom 3
3.26 x 3.08
Fitted wardrobe
Storage Press
1.66 x 1.65
Shelving
Bathroom
3.16 x 1.63
Decorative timber floor, w.c, w.h.b, vanity unit, bath suite with shower and waterfall shower head, partial tiled walls, heated towel rail
Rear Garden
Two side entrances, patio area, light, tap, fully walled













































































