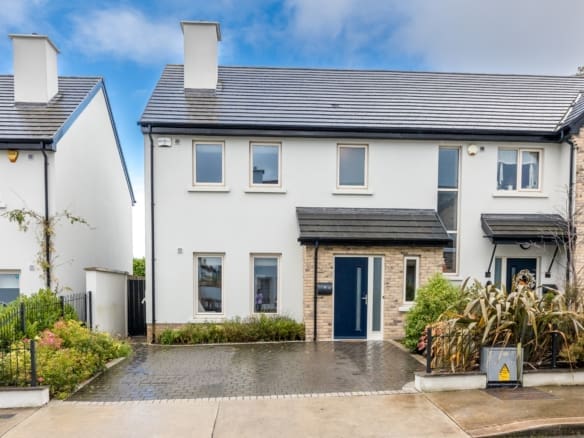A truly magnificent 5 bedroom detached residence set in the prestigous Auburn Grove estate . No.14 Auburn Grove is ideally tucked away in a quiet cul de sac which over looks a large green and is bound to leave a lasting impression on interested parties by it’s well proportioned accommodation and beautifully manicured gardens. Expanding over approximately 185.8sq.m / 2,000 sq.ft this home has a well balanced layout which is ideal for growing families.
On arrival you are greeted by a large driveway with sweeping cobblelocking leading right up to the front door. Upon entry there is a welcoming hall with storage and guest wc, spacious family room and living room with double doors leading to the open plan kitchen / dining & sunroom area. The fully fitted kitchen comes with a feature island unit and is further complimented by a utility room. On the first floor there are 5 spacious bedrooms all with fitted wardrobes, a master bedroom ensuite, large hotpress and a main family bathroom.
The rear garden which has a variety of mature plants and shrubs has been lavished with care and attention by its current owners and enjoys a sunny south facing aspect.
ACCOMMODATION
Front Driveway
Cobblelock driveway, ample spaces for 2/3 cars
Hall
5.52 x 2.04
Solid timber floor, spot light, coving, radiator cover, dado rail, alarm, understairs storage
Lounge
4.02 x 6.07(Into Bay)
Carpet floor, feature fireplace with granite surround, coving, radiator covers, interconnecting doors to
Kitchen/Dining
8.75 x 3.60
Tiled floor, coving, centrepieces, fully fitted kitchen with feature island unit (with storage), fridge freezer, double oven, microwave, Neff hob& extractor fan, dishwasher, door to utility
Utility
2.75 x 2.45
Fitted units, plumbed for washer/dryer, door to garden
Sun Room
4.25 x 3.25
4 x Velux lights, door to garden, tiled floor, sun trap
W.C
1.5 X 1.1
Tiled floor, w.c, w.h.b, holders
Family Room
5 x 2.5
Open fireplace with timber surround, stained timber floor, t.v point, coving
Landing
3.15 x 3.06
Carpet floor, hot press, coving
Bedroom 1
3.63 x 2.56
Stained timber floor, fitted wardrobe
Bedroom 2
2.87 x 2.58
Carpet floor, fitted wardrobe
Bedroom 3
3.07 x 3.61
Carpet floor, fitted wardrobe
Family Bathroom
2.90 x 1.99
Tiled floor & partially tiled walls, bath suite with electric shower, w.c, w.h.b, mirror, access to attic
Bedroom 4
3.26 x 3.87
Carpet floor, fitted wardrobe
Master Bedroom
4.76 x 3.26
Carpet floor, fitted wardrobe
Ensuite
2.56 x 2.14
Tiled floor & partial tiled walls, standalone shower, w.c, w.h.b, mirror
Rear Garden
Mature south facing, walled, 2 x side passages, variety of mature shrubs, trees & plants, concrete boiler house and storage shed
FEATURES
• Oil central heating system
• Spacious accomodation throughout
• Quiet cul de sac opposite a large green area
• Mature south facing rear garden
• BER – C2
Viewing by appointment only with Darren Kelly of Noel Kelly Auctioneers Ltd, 01 8462752 Noel Kelly Auctioneers Ltd. for themselves and for the seller of this property whose agents they are give notice that the introduction and the particulars are intended to give a fair and substantially correct overall description for the guidance of any intending purchaser and do not constitute part or any offer or contract. No responsibility is assumed for the accuracy of individual items. Prospective purchasers ought to seek their own professional advice. All descriptions, dimension areas, references to conditions and necessary permissions for use and occupation and other details are given in good faith, and are believed to be correct, but any intending purchaser should not rely on them as statements or representations of fact, but must satisfy themselves by inspection or otherwise as to the correctness of each of them.













































































