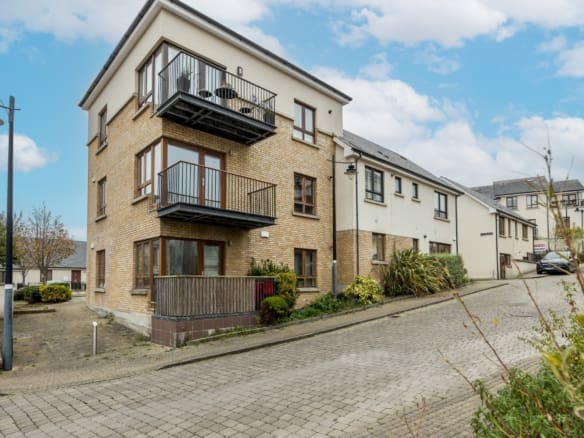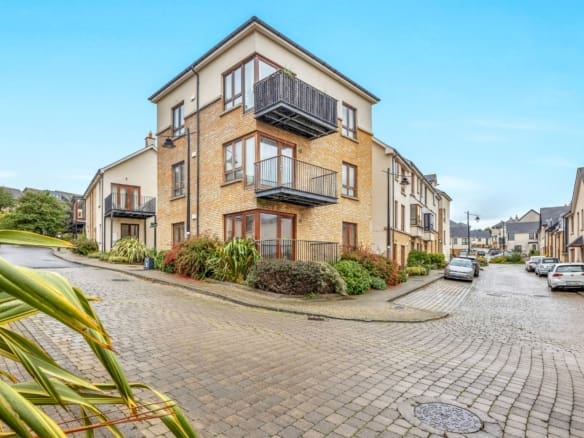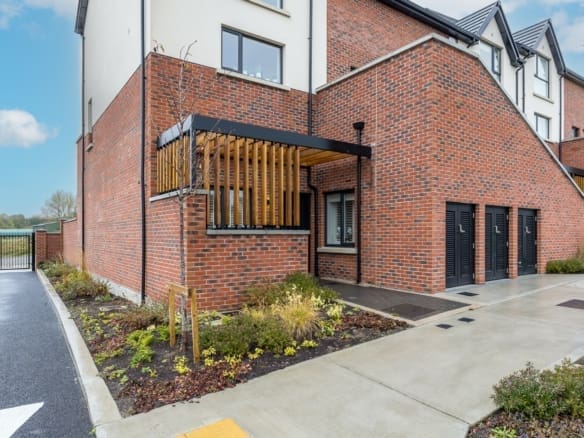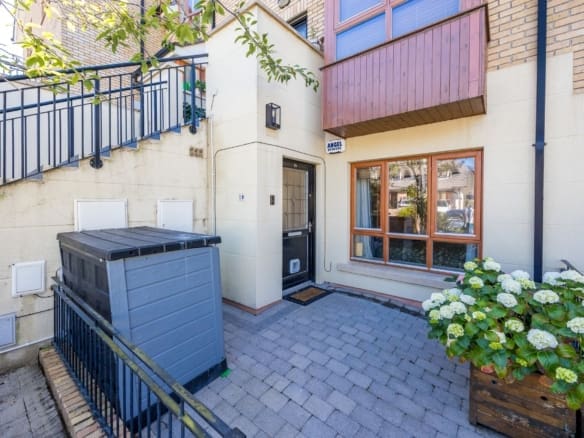No.120 Castleheath is a bright and spacious 4 bedroom end of terraced duplex home in this prestigious and sought after location in Malahide. Just minutes from the grounds of Malahide Castle, this west facing home with wonderful views and high ceilings throughout, is ideally located next to beautiful landscaped gardens and fountain water features. The accommodation briefly comprises of an entrance hallway with large storage closet, guest wc, a fully fitted bright open plan kitchen with feature bay window, separate utility room, spacious lounge with doors to a west facing balcony overlooking manicured gardens. On the first floor there are 4 bedrooms, master bedroom en-suite, and a family bathroom.
Castleheath is a secure, gated development with two designated car spaces, ample visitor spaces, landscaped trees, lawns and paved areas.Situated in a prime coastal location, Malahide is renowned for its rich heritage and local attractions including the picturesque marina, Malahide Castle, and the wide variety of stylish restaurants, cafes & bars. Both Dublin City Centre and the M50 are easily accessed and the airport is just a 10 minute drive.
ACCOMMODATION:
Hall
6.15 x 2
Wall panelling, security alarm & phone, large storage closet
W.C.
Tiled floor & partially tiled walls, w.c, w.h.b, mirror, holders
Kitchen
2.8 x 3.05 (into bay window)
Timber floor, fully fitted kitchen, fridge freezer, oven, hob, extractor fan, dishwasher, spot light
Dining
3.65 x 3.56
Timber floor, radiator cover, spot lights, gas boiler/storage closet
Utility
1.55 x 1.5
Tiled floor, plumbed for washer/dryer
Lounge
5.85 x 4.99
Timber floor, spot lights, radiator cover, gas fire with feature surround , door to west facing balcony
Stairs/Landing
Stira ladder access to attic, hot press, panelling
Bedroom 1
2.95 x 2.68
Decorative timber floor, fitted wardrobe
Bedroom 2
5.37 x 2.77
Decorative timber floor, fitted wardrobe
Bedroom 3 (Master)
3.7 x 2.53
Decorative timber floor, fitted wardrobe
Ensuite
2.15 x 1.45
Mirror, shelving, w.c, w.h.b, tiled floor & partially tiled walls
Bathroom
2.3 x 2.02
Tiled floor, partially tiled walls, mirrored cabinet, bath, shower, shower screen, w.c, w.h.b, holders
Bedroom 4
2.62 x 2.2
Decorative timber floor
Balcony
West facing, views of landscaped garden and the green
FEATURES
• Utility Room and Cloak room
• High Ceilings throughout
• Newly fitted carpets and flooring
• Gas central heating
• Upvc double glazed windows
• B3 Energy Rating
• Feature wall panelling
Viewing by appointment only with Noel Kelly Auctioneers Ltd, 01 8462752. Noel Kelly Auctioneers Ltd. for themselves and for the seller of this property whose agents they are give notice that the introduction and the particulars are intended to give a fair and substantially correct overall description for the guidance of any intending purchaser and do not constitute part or any offer or contract. No responsibility is assumed for the accuracy of individual items. Prospective purchasers ought to seek their own professional advice. All descriptions, dimension areas, references to conditions and necessary permissions for use and occupation and other details are given in good faith, and are believed to be correct, but any intending purchaser should not rely on them as statements or representations of fact, but must satisfy themselves by inspection or otherwise as to the correctness of each of them.























































