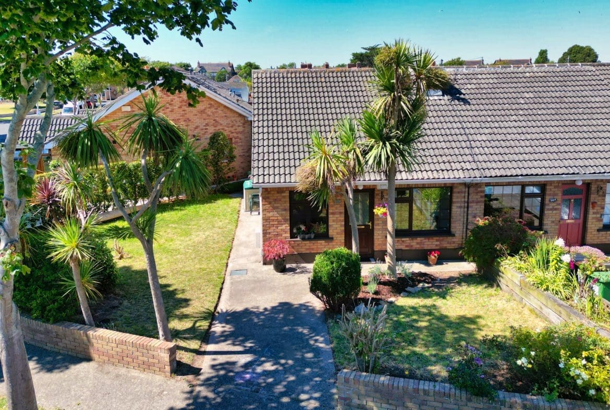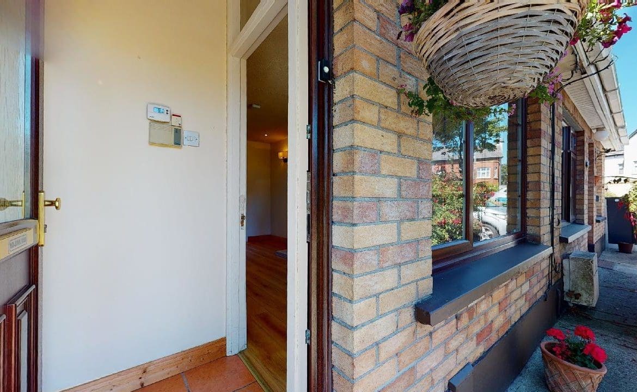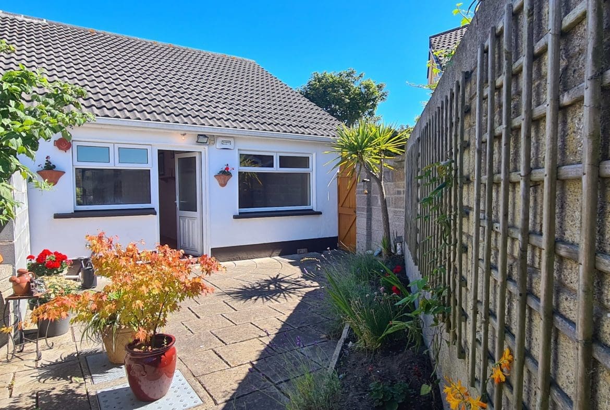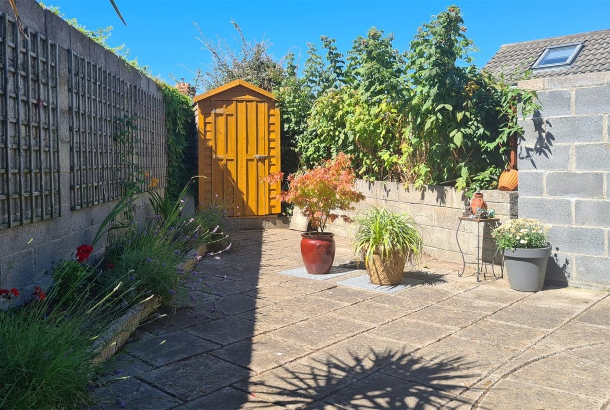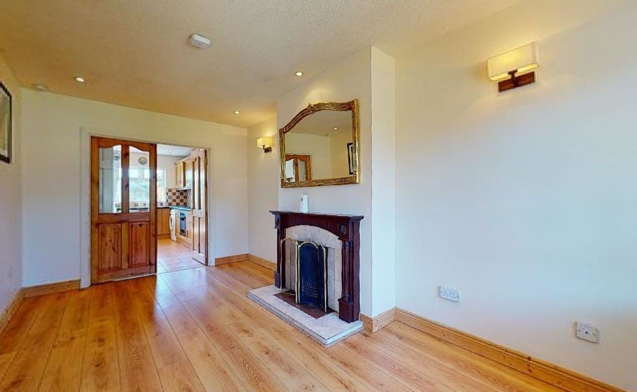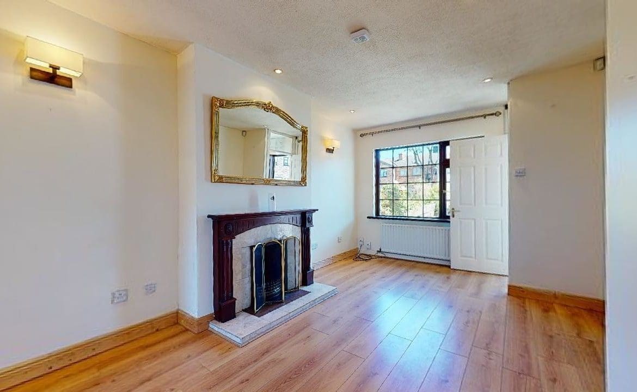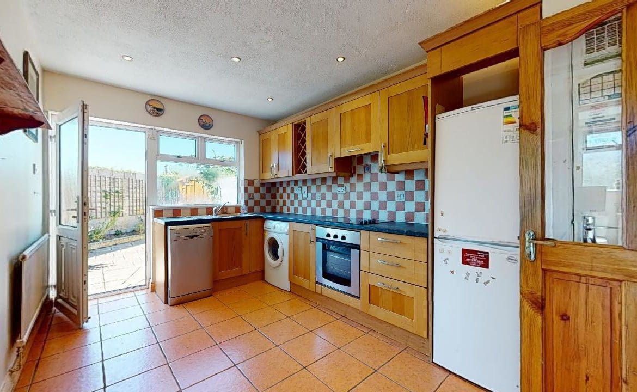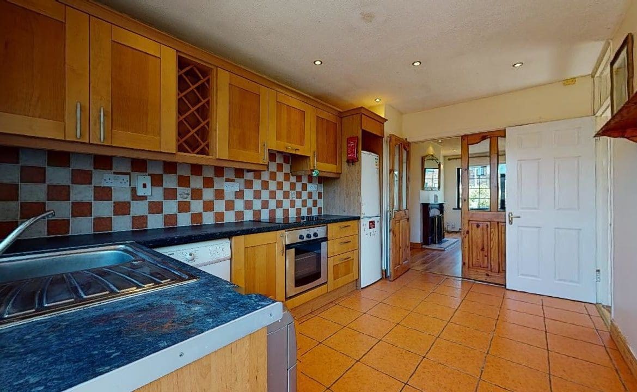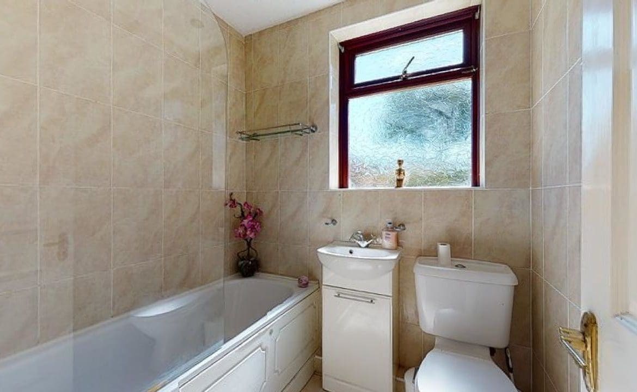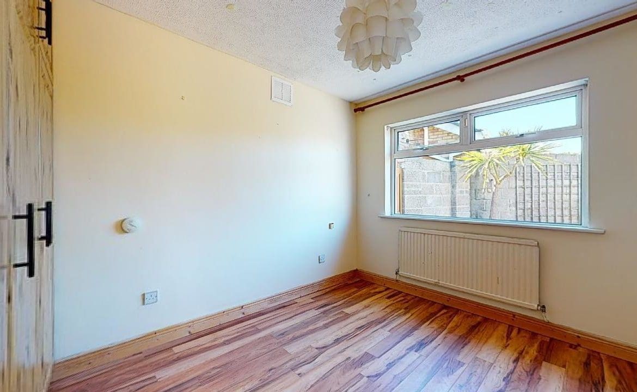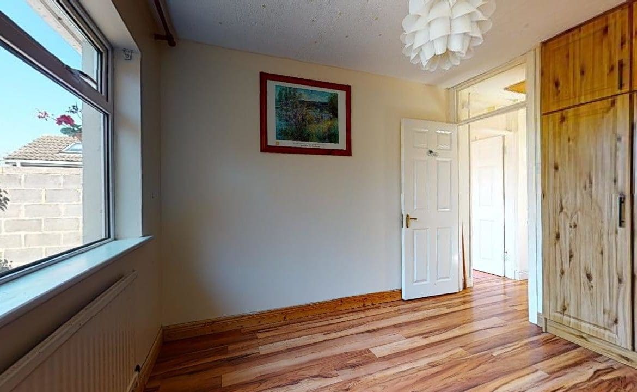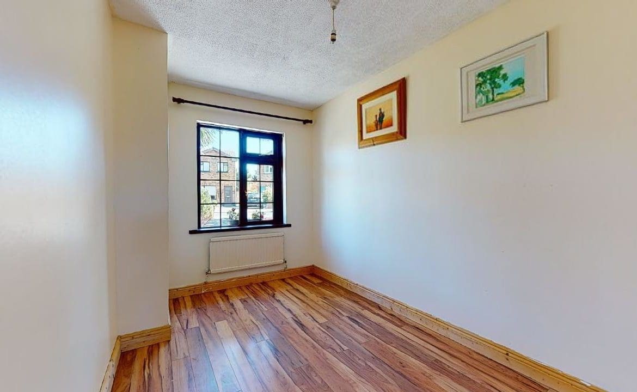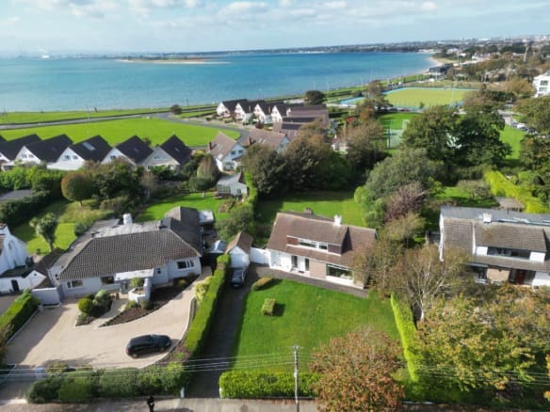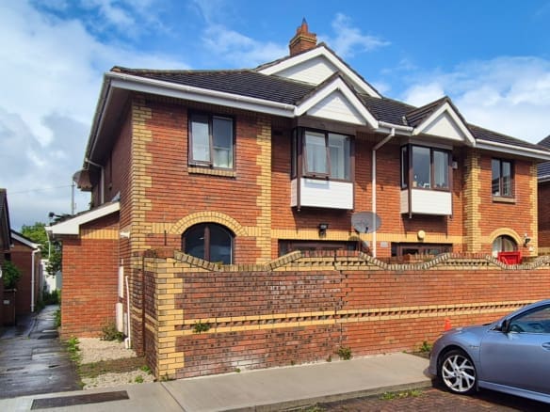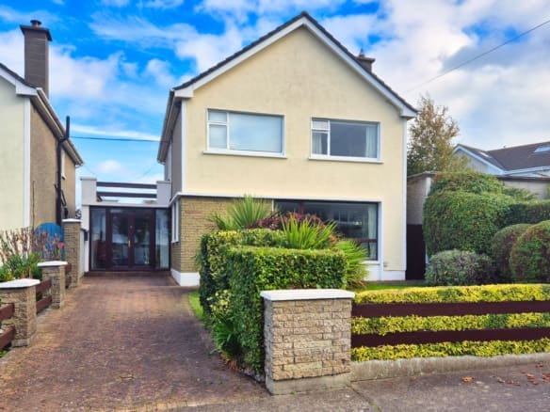40 Binn Eadair View, Sutton, Dublin 13
- €395,000
- €395,000
Details
Updated on June 27, 2024 at 3:08 pm-
Price €395,000
-
Property Size 58
-
Bedrooms 2
-
Bathroom 1
-
Property Type House
-
Property Status Sold
-
BER D2
360° Virtual Tour
Description
No. 40 Binn Eadair View is located in a quiet, private cul-de-sac in this extremely popular seaside estate. This end of terrace unit has the enviable bonus of being located on a corner site, offering a large sunny secluded side garden in addition to the west-facing garden to the rear.
Accommodation comprises porch, lounge with double doors through to kitchen/dining room, 2 bedrooms and bathroom. Some neighbouring properties have converted the large attic space. The kitchen opens onto a sunny west-facing rear garden which is paved in flagstones and lined with flowerbeds. Binn Eadair View benefits from a large green space as centrepiece to the beautifully maintained development.
Address
Open on Google Maps-
Address: 40 Binn Eadair View, Burrow, Dublin 13, Ireland
-
Zip/Postal Code: D13 F2R0
-
Area: Sutton

