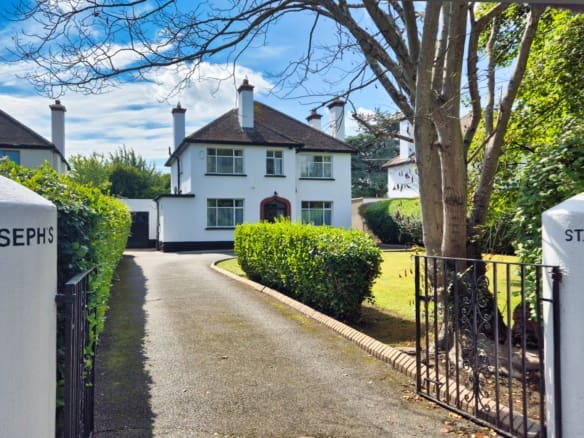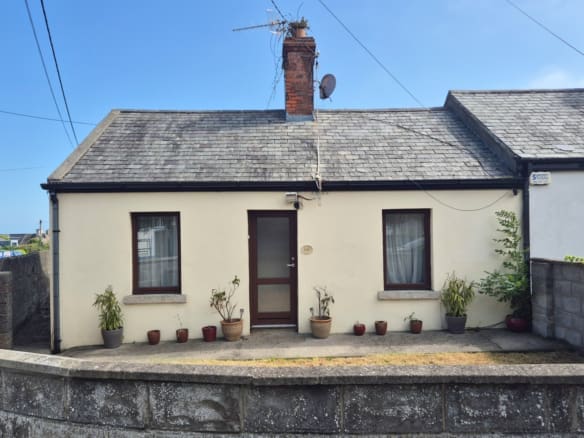73 Grace O’Malley Rd, Howth, Co. Dublin
Featured
Sold
- €495,000
Featured
Sold
73 Grace O’Malley Rd, Howth, Co. Dublin
- €495,000
Details
Updated on June 27, 2024 at 3:11 pm-
Price €495,000
-
Property Size 70
-
Bedrooms 2
-
Bathroom 1
-
Property Type House
-
Property Status Sold
-
BER F
360° Virtual Tour
Description
JB Kelly is delighted to present this wonderful two bedroom property to the market. Located in the heart of Howth Village, this property is bound to appeal to young professionals and downsizers alike.
Boasting a wonderful south facing rear aspect, the accommodation consists of an entrance hall, sitting room, living / dining room and extended kitchen. Upstairs there are two double sized bedrooms and a family bathroom. The property also benefits from an extra long (c100ft), mature rear garden. For those who are interested, there is obvious potential to extend to the rear without impact on the garden size.
Address
Open on Google Maps-
Address: 73 Grace O'Malley Rd, Howth, Co. Dublin
-
Zip/Postal Code: D13 TY42
-
Area: Howth








































